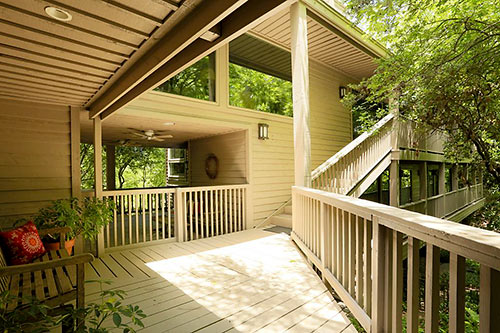
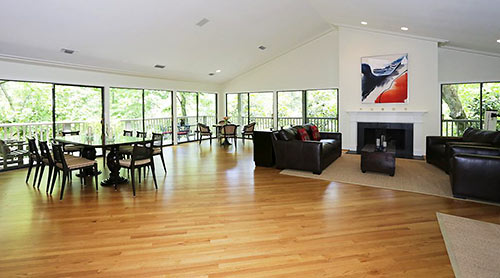
Does Sisyphus do windows? With floor-to-ceiling expanses and sliders trimming a tree house of a home in Saddlecreek Village Estates, the adjacent woodlands provide most of the background art. Last week, the updated 1980 property landed on the market, with a listing that keeps the home’s façade a bit of a secret. It’s a split-level and has a $1.75 million asking price. The glassy structure squeezes into its zig-zag lot’s leafy terrain in Hunters Creek Village, but much of the interior is wide open . . .
***
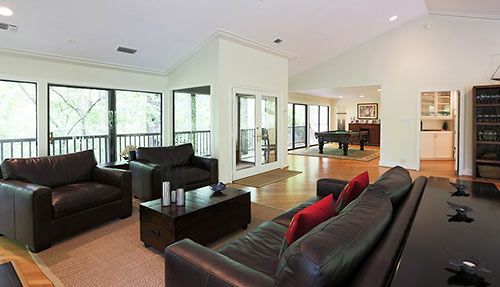
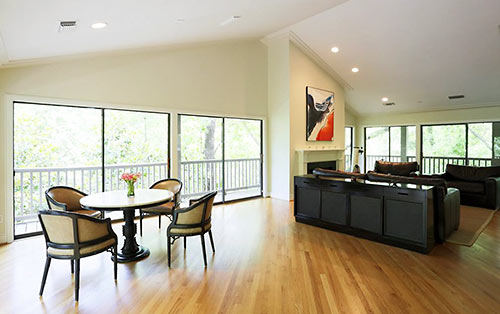
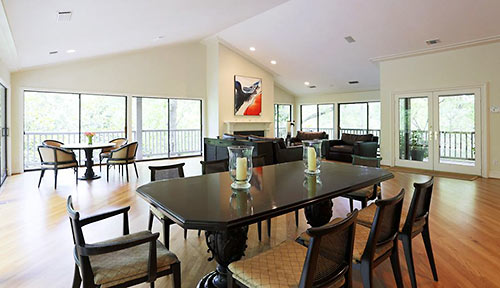
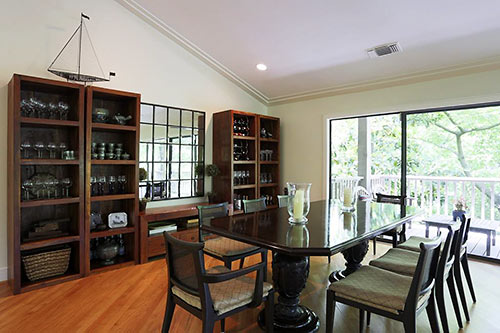
A portion of the combo space has been serving as the dining area (above) since the actual dining room was recast as a game room:
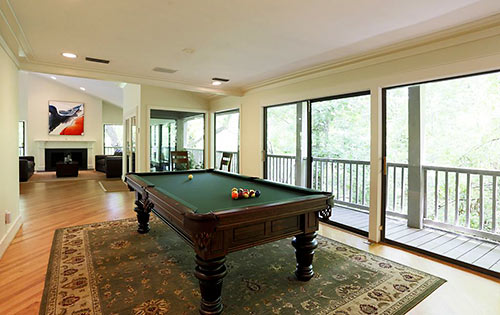
And, there’s more seating by the kitchen, where the countertops are Corian:
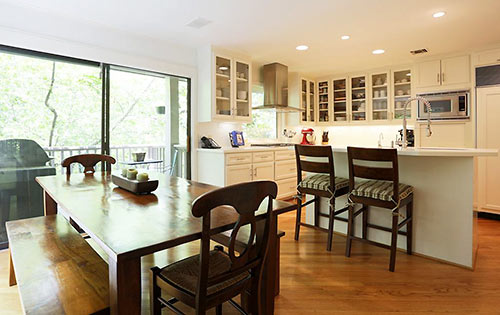
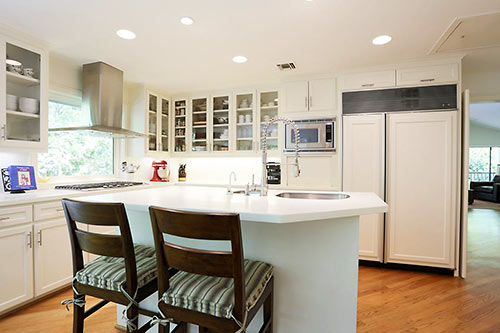
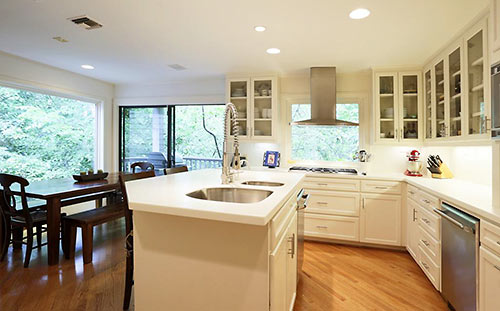
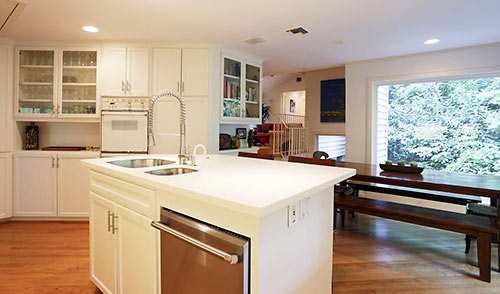
The double-paned home is located just east of Voss Rd. and just north of Memorial Dr. A 2002 redesign by a previous owner added a family room (below). Other updates have been ongoing since the current owners came on board in 2008; they purchased the property for $972,000.
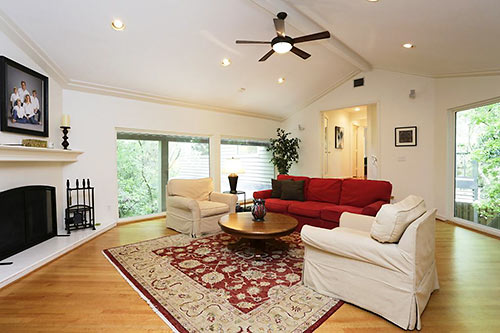
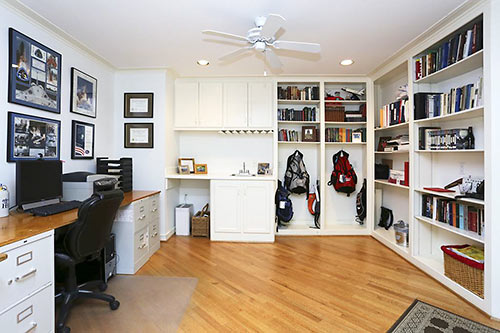
Three of the bedrooms are downstairs, where hardwood flooring rolls on the diagonal and wooden decks ring the level’s rooms. Here’s the master suite:
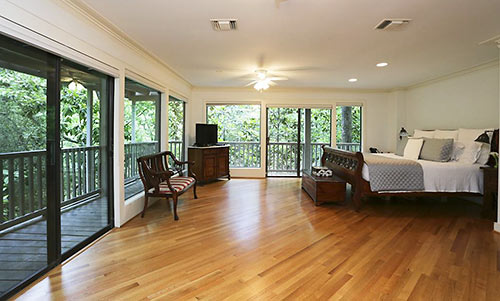
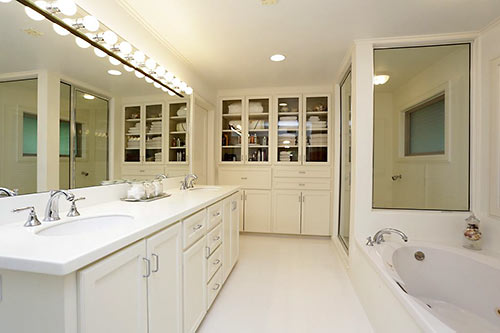
Enough space here for your family? There’s 5,000 sq. ft. of it inside.
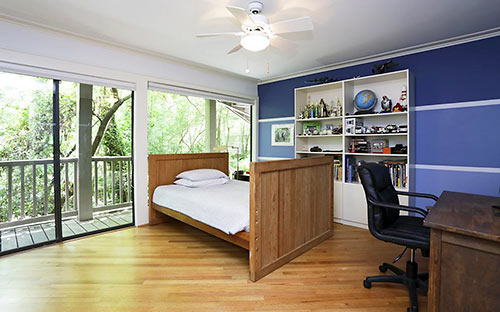
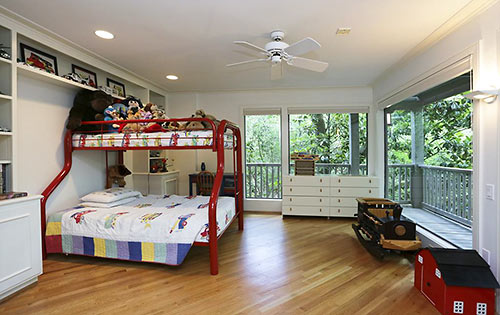
The bathrooms were tweaked this year:
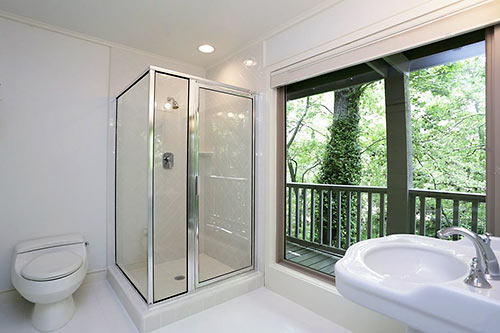
A fourth bedroom, upstairs, comes with its own kitchen, bath, and laundry. Its perpendicular flooring and fixed windows appear to follow a different design than found elsewhere in the home, though the treetops nearby are still on display.
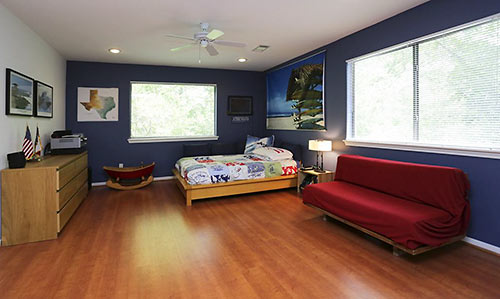
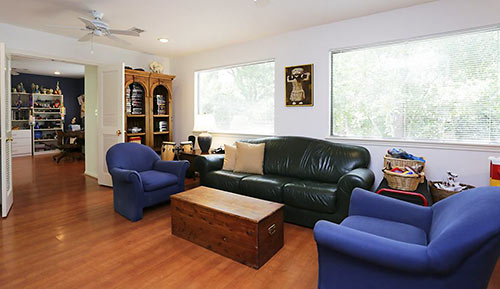
For deckage, head to the split levels:
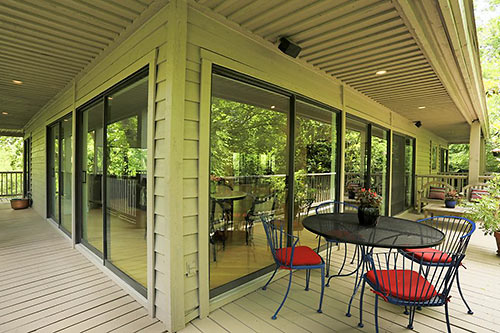
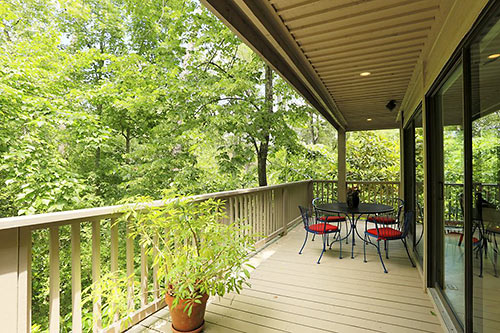
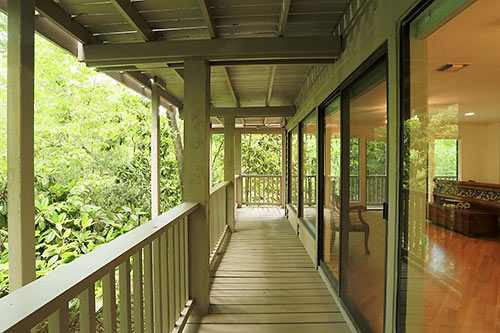
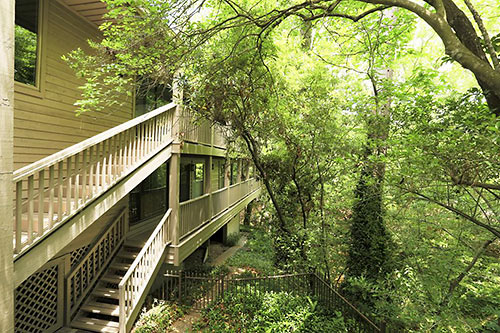
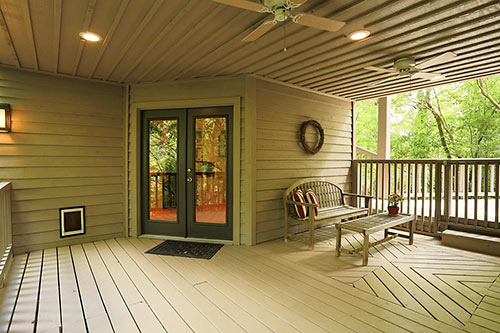
Part of the exterior’s decking system heads over to a 3-car garage, which has quarters:
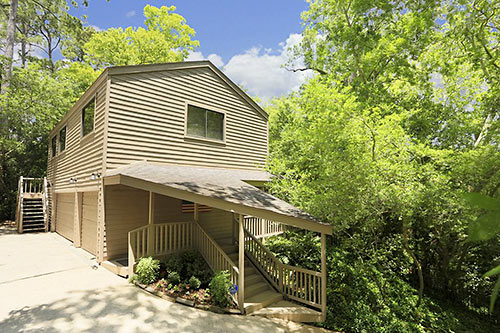
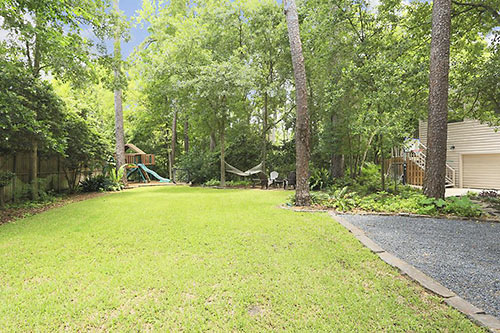
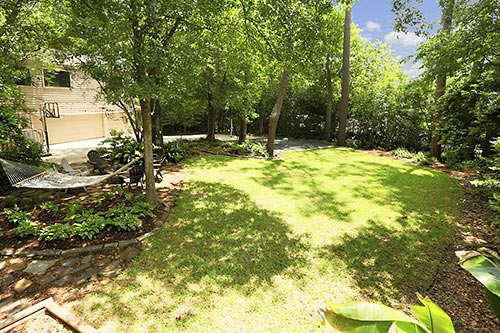
A portion of the fenced lot, which occupies more than an acre, is open enough for a bit of R&R-accommodating lawn (above). Otherwise . . .
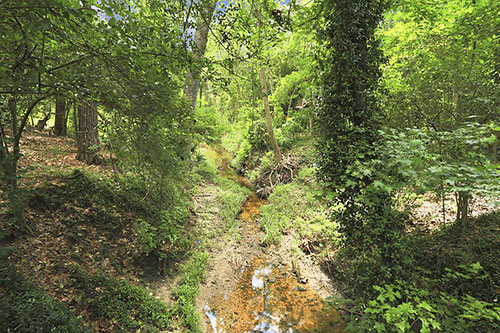
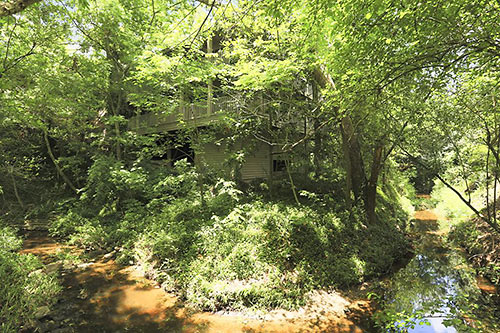
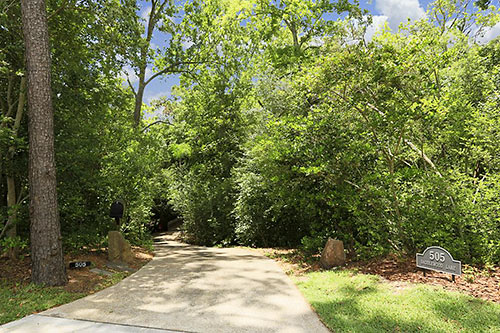
Unlike its neighbors, the green-screened property has not sheared its undergrowth for drive-by views. On Sunday afternoon, however, drive-and-park views will be available at an open house.
- 505 Saddlewood Ln. [HAR]





Maybe some day I can be wealthy. In the meantime, I can just be envious.
I know it is standard practice, but don’t above-the-garage quarters get a little fumy? Not only from vehicles, but garden chemicals, paints, thinners and other guy stuff that just ain’t good for you. If you design to asphyxiate your mother-in-law, fine, but otherwise, problematical.
All the charms of a Days Inn.
I thought that was the common area at an old folks home.