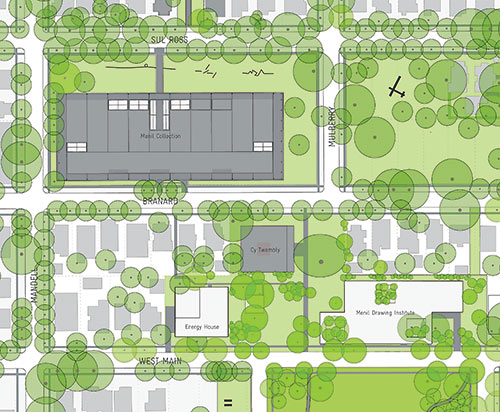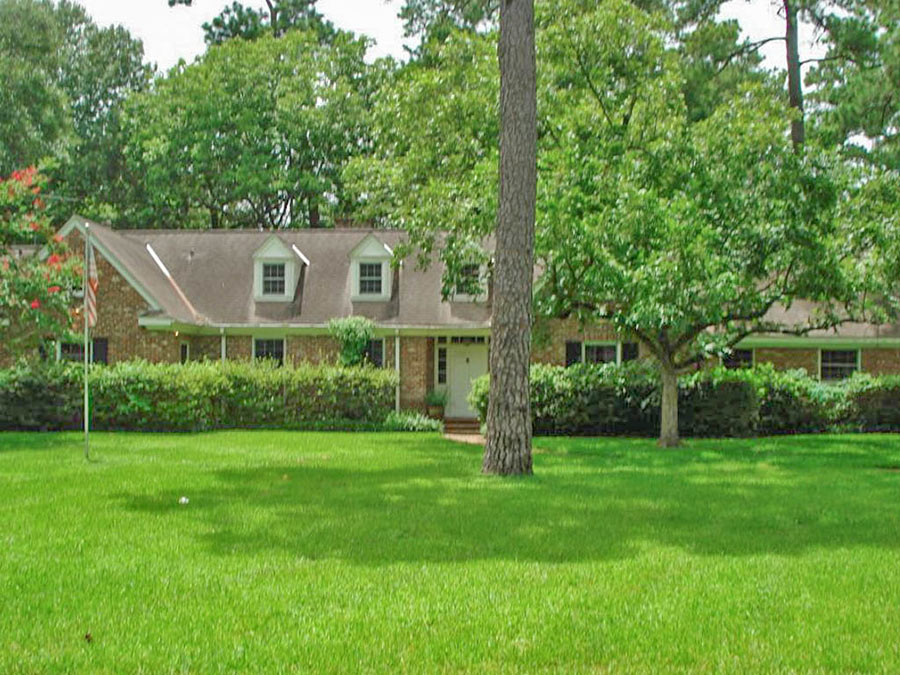
The back third of the Menil-owned Richmont Square Apartments has now been cleared away. Left to dispose of: a below-grade swimming pool in the middle of the lot, plus a garage apartment behind the DaCamera building at 1427 Branard St., next door to the Menil’s Cy Twombly gallery. Swamplot reader and artist Bob Russell takes a break from creating his own satellite-imagery-inspired drawings to send in the above quick ground-level panorama of the sketchy spot where Johnston Marklee’s low-slung $40 million Menil Drawing Institute will be mapped out and filled in.
***

The street entrance to the new 30,150-sq.-ft. structure with cedar-plank siding and a white steel-plate roof will be along W. Main St., which will be extended a block east through the area shown.
- Previously on Swamplot: Here Is Johnston Marklee’s Light and Dark Design for the Menil Drawing Institute; Menil Drawing New Drawing Institute onto ‘Back Third’ of Richmont Square,  Johnston Marklee’s Small, Thin Courtyard Building for Drawings at the Menil, New Menil Building Likely Going South, Replacing Richmont Square: The Low Cost, Bohemian Option, The Menil Looks at Richmond, What the New Collection of Menil Collections Might Look Like
Photo: Bob Russell. Site plan: Menil Collection/Johnston Marklee





. . . still having a hard time wrapping my head around the cost: $1,326.70/SF?
I believe the $40 million includes the new Energy House that will supply all of the Menil.
I lived there in the early 2000s and had a good time. Definitely an “older gay men and hard partying 20somethings” vibe. There was a sign at both pools that read “No thongs allowed,” and it wasn’t because of any ladies.