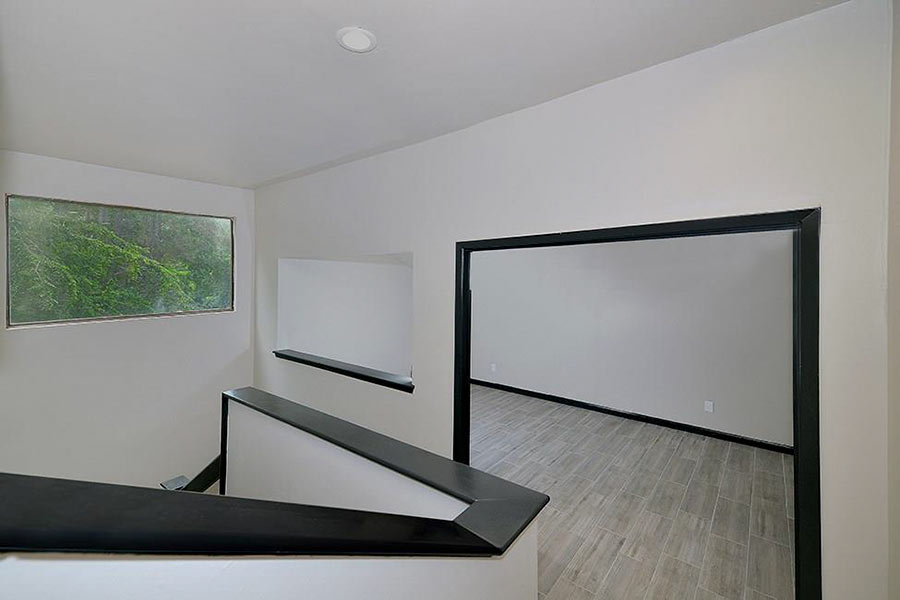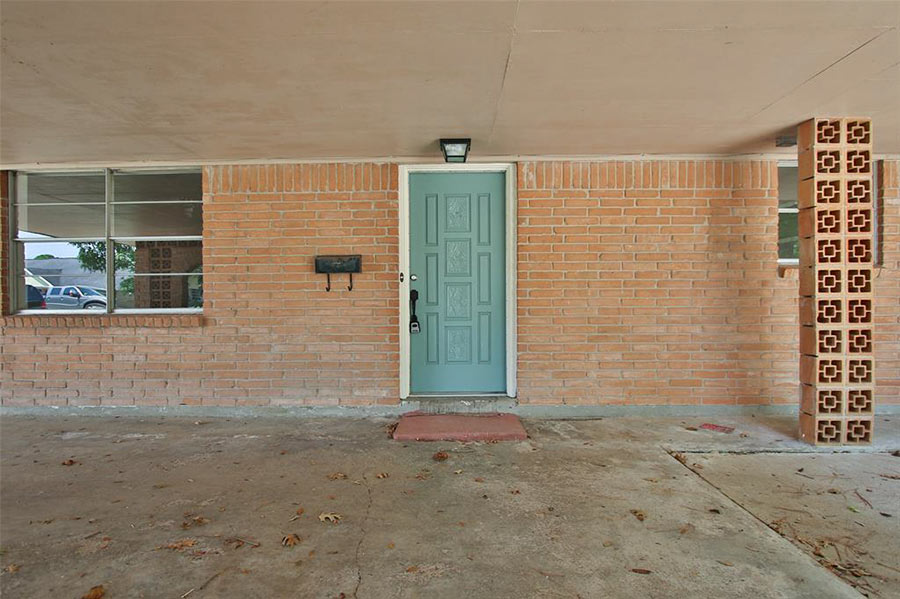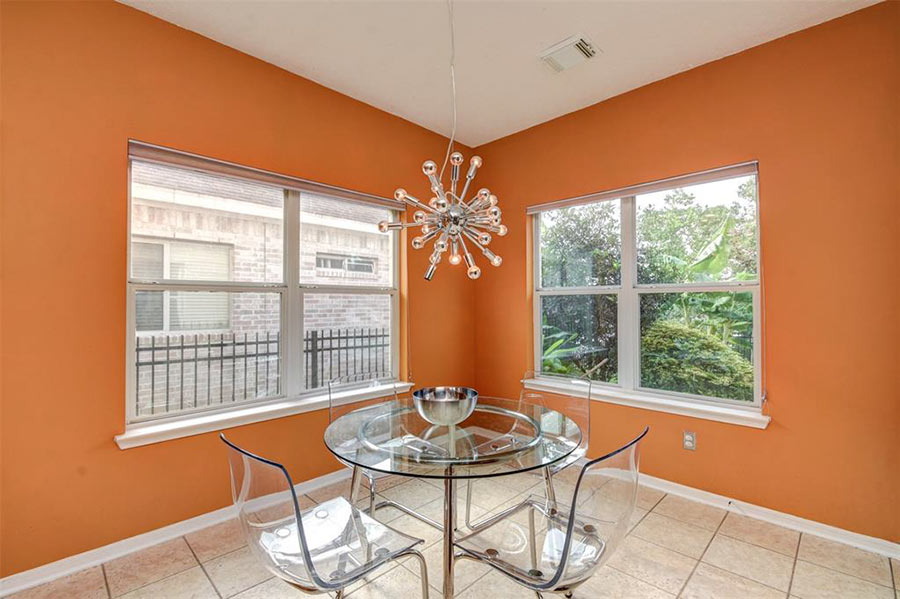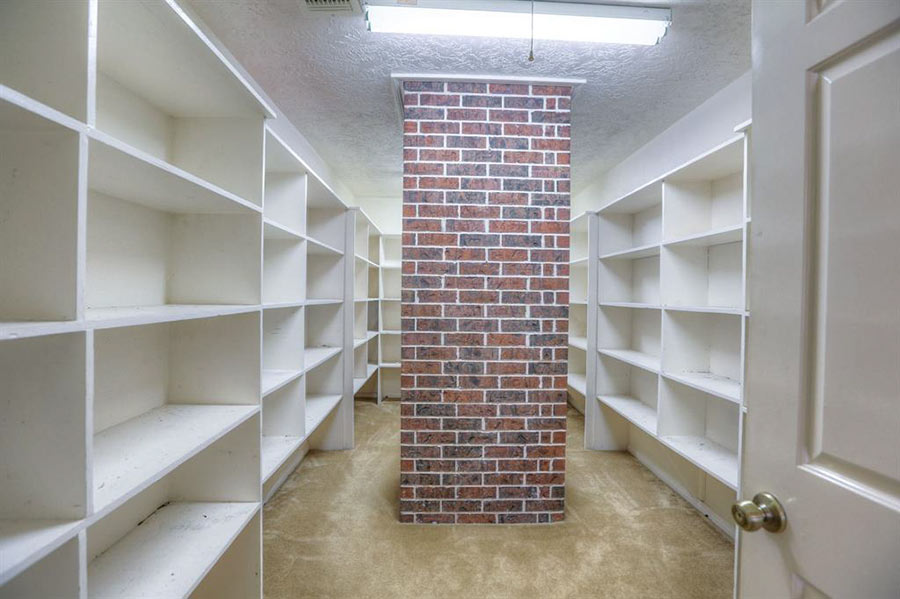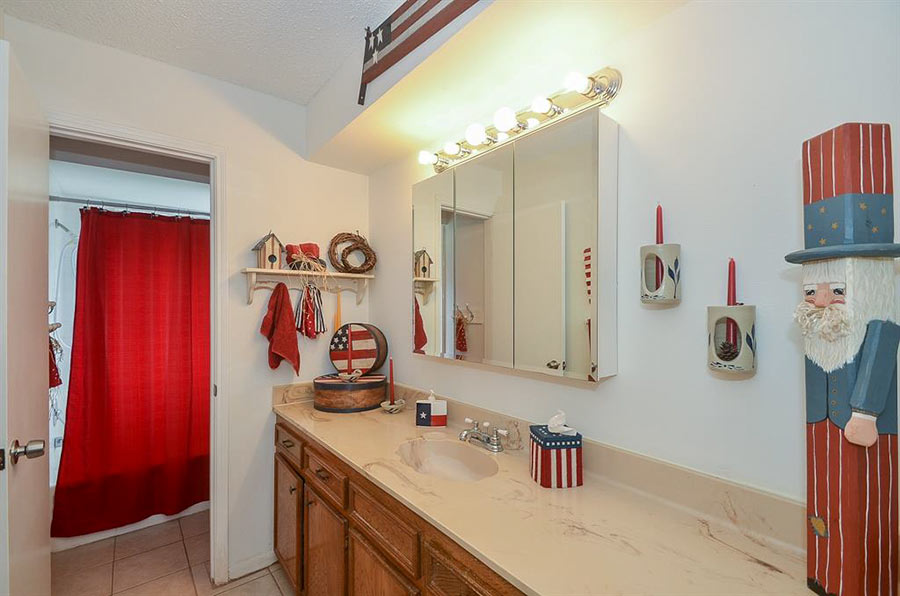
- 1435 Bramblebury Dr. [HAR]

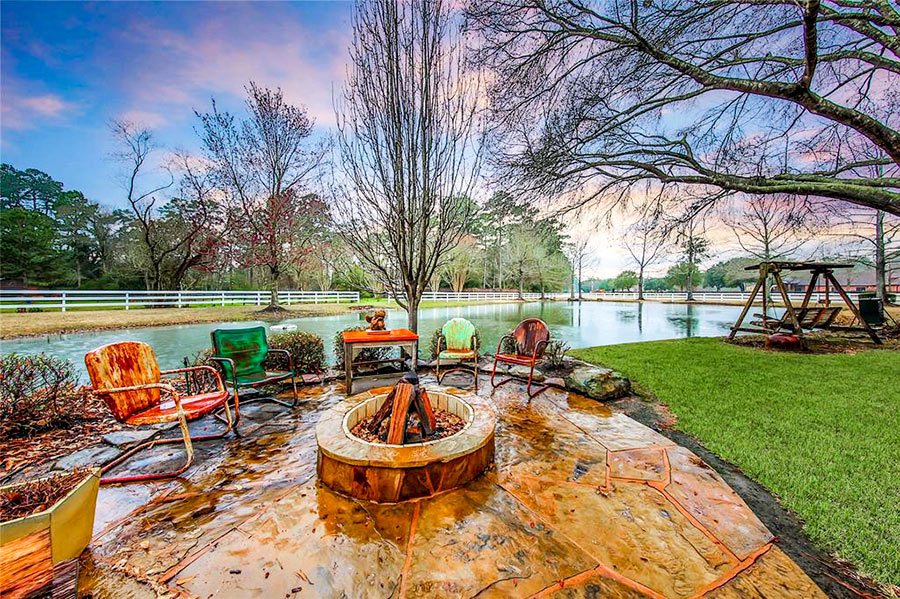


It’s been just about a week since 4006 Timber Falls Ct. hit the market and already some lucky buyer has the place — along with its many constituent parts — nearly locked up. Pictured above is the double-high living room that sits at the front of the 3-bed, 2-and-a-half bath house, north of Westpark Dr. and west of Addicks Clodine. Despite its already-high level of GaudÃ-ness, there’s plenty more where that came from.
Just back up and you’ll start to see the whole picture:
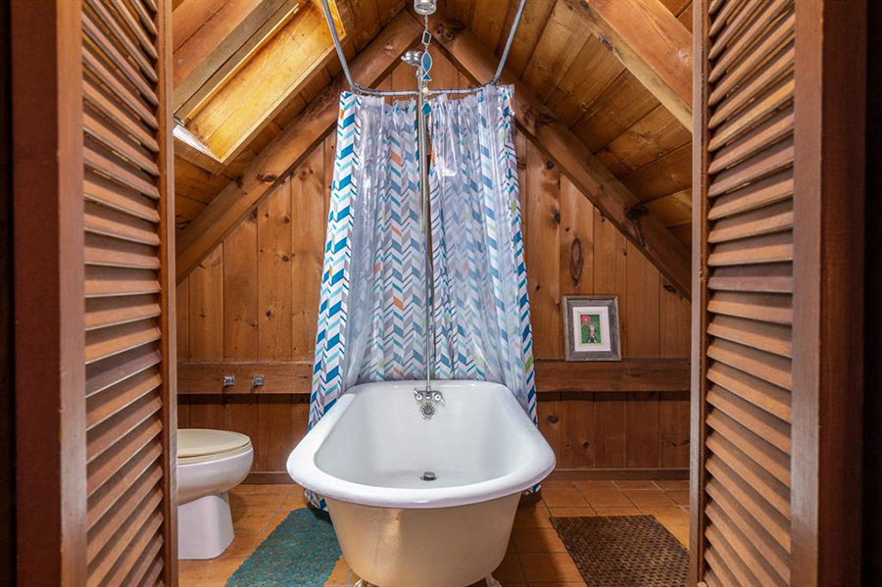
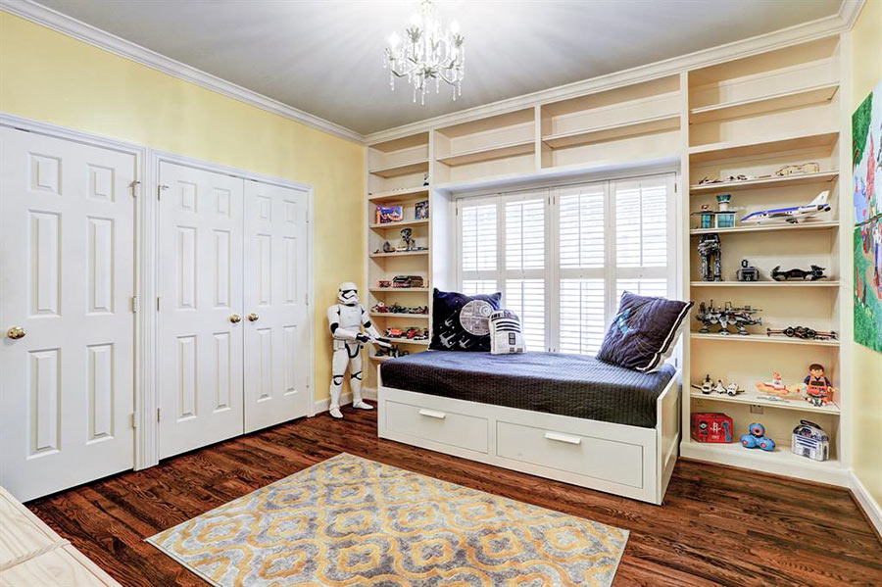
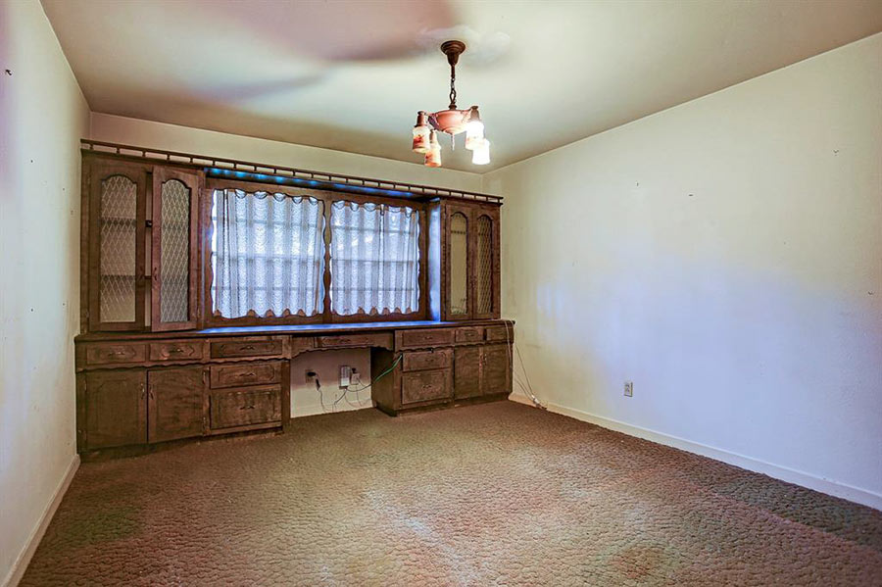
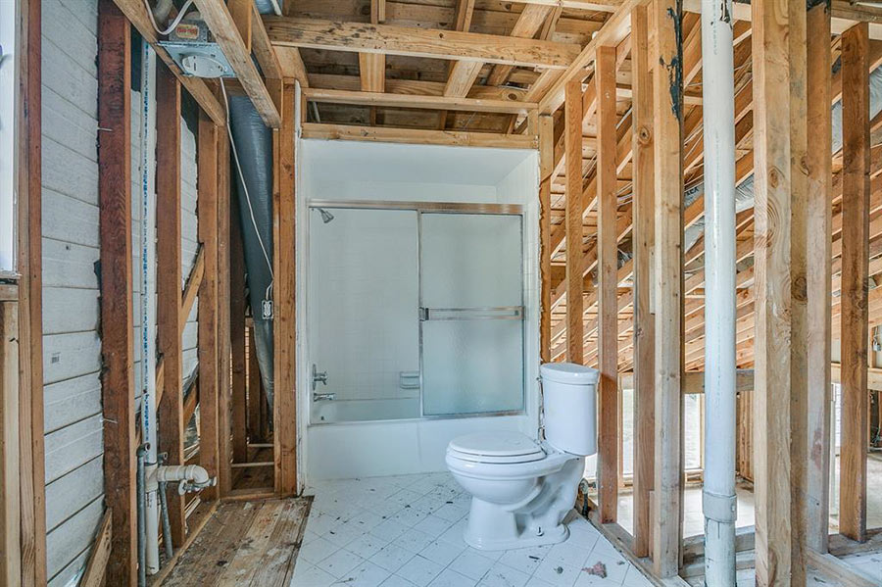
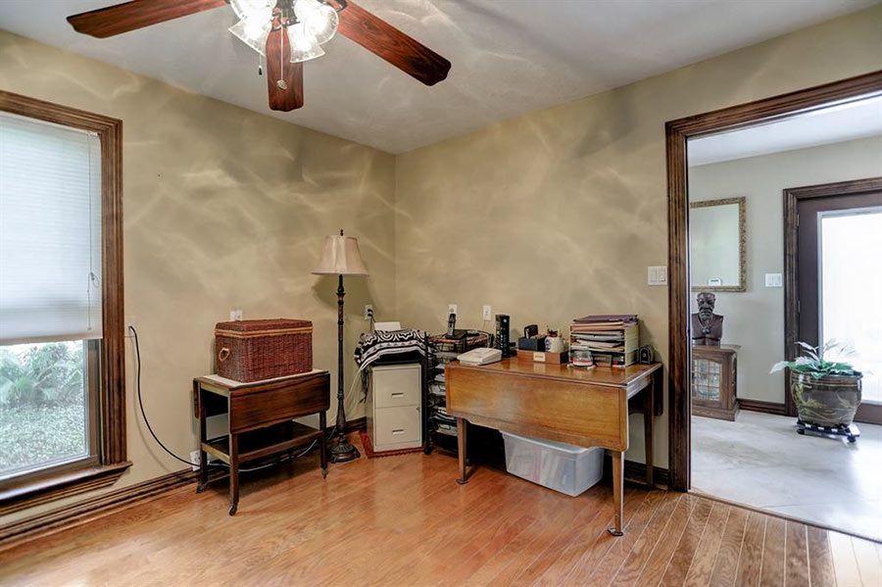
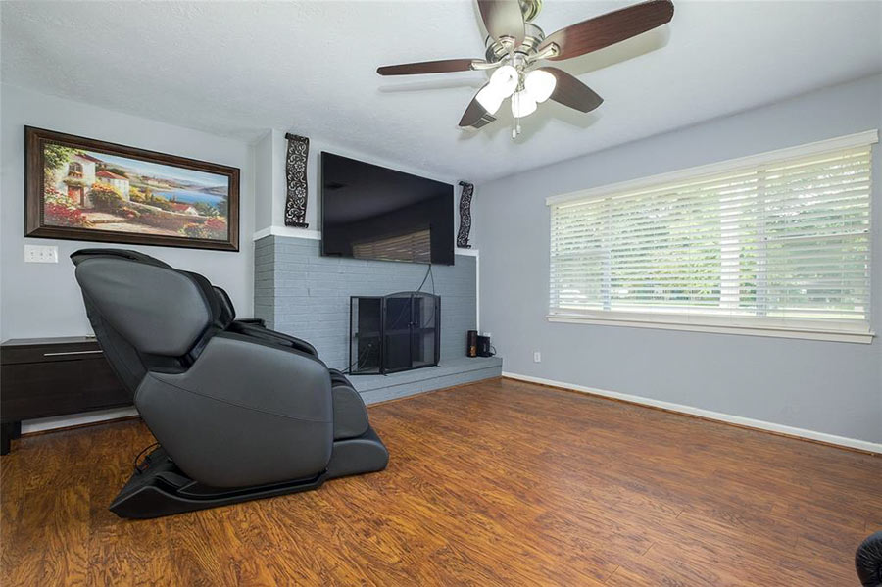
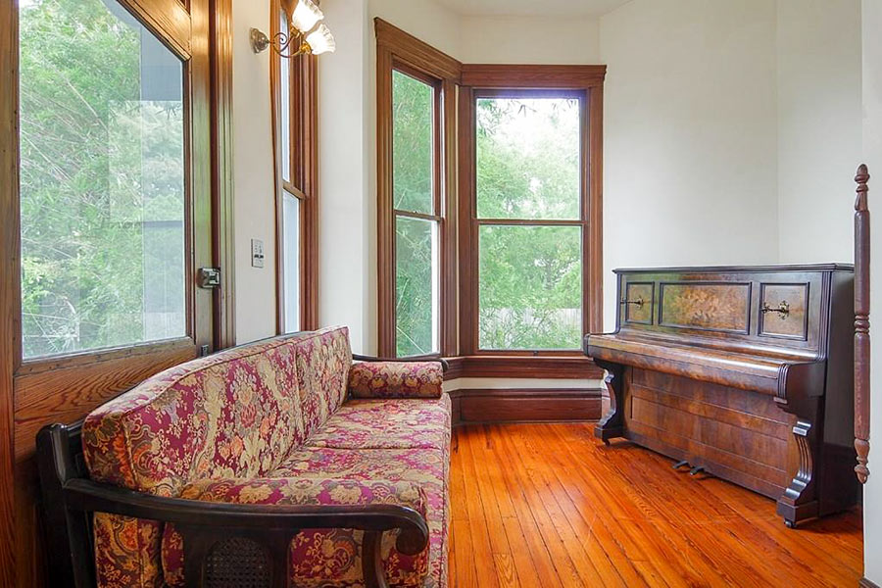
The Midwestern investment syndicate that developed the Heights originally planned it as a modest outpost for middle-class families. So it’s a little puzzling when Amy Lynch Kolflat — the realtor for Houston architect Bart Truxillo’s Heights pad — tells Nancy Sarnoff a day after posting the listing that “it’s one of two remaining homes built by the founder of the Houston Heights, Omaha and South Texas Land Co.” Take a look at the video tour Kolflat conducts around the property at 1802 Harvard St. Kind of opulent for what historian Stephen Fox called an “industrial working-class suburb,” right?
That’s because Truxillo’s house is modeled directly on the other longstanding Heights structure Kolflat mentions — 1102 Heights Blvd. — situated 7 blocks away. Along that spinal street — planned as Houston’s first divided boulevard — many of the homes went above and beyond those found in the rest of the neighborhood. 1102 was one of those exceptions:
