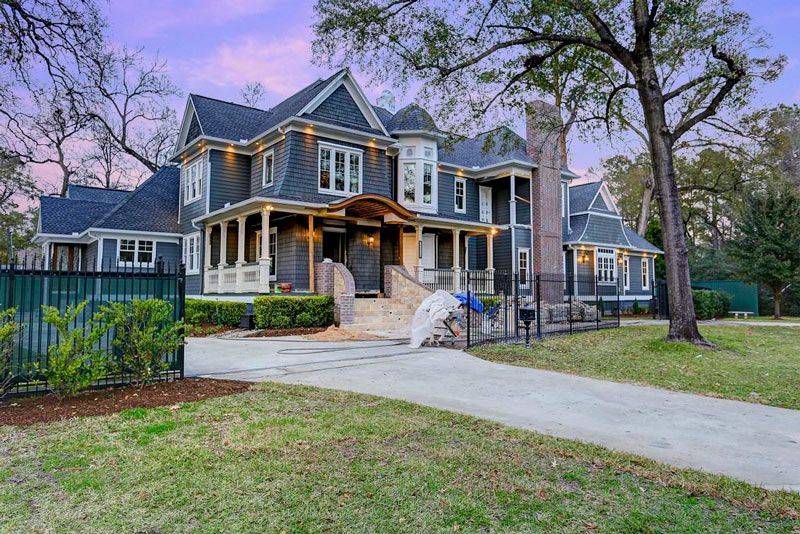
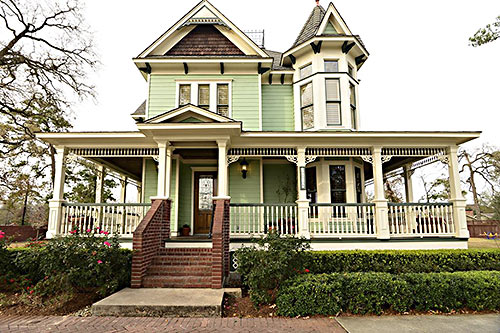
The resemblance of the front entryway of 7818 Bellewood Dr. to its angular 2001 visage might only be visible to those who knew the house in its earlier days —  before the 15-year-old home was taken down to the studs, then expanded to just over twice its original square footage. The stripdown and buildout started after Boutros Construction bought the place and its roomy 0.7-acre lot, around the time it was listed for $1.15 million; the new, 6,041-sq.-ft. version is now listed at a smidgen under $2.5 million, and is decked out in slatey blues and greys (with most of the interior not yet committed to paint colors, if the listing shots are still a current indication).
Other than some rounding down of the turret on the right of the entrance, what else has changed? The porch stairs and main mass above the front door are a little more curvaceous, the widow’s walk has evidently been chopped off the top and sealed up during re-reroofing . . . oh, and there’s that brick chimney stabbed into the front of the new master suite off to the side. A more head-on view of the new look is provided by a rendering of the house, though a few details have been tweaked since the drawing was done:
***
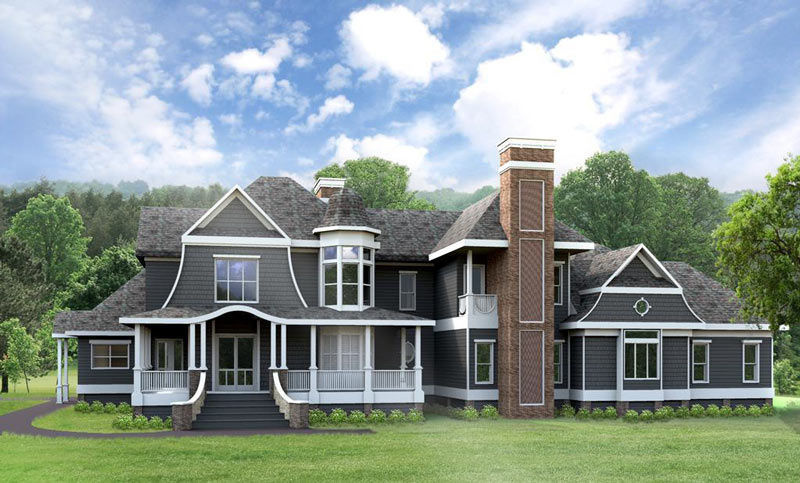
And a handy map of what the various spaces will likely be after they get built out is included in the listing:Â 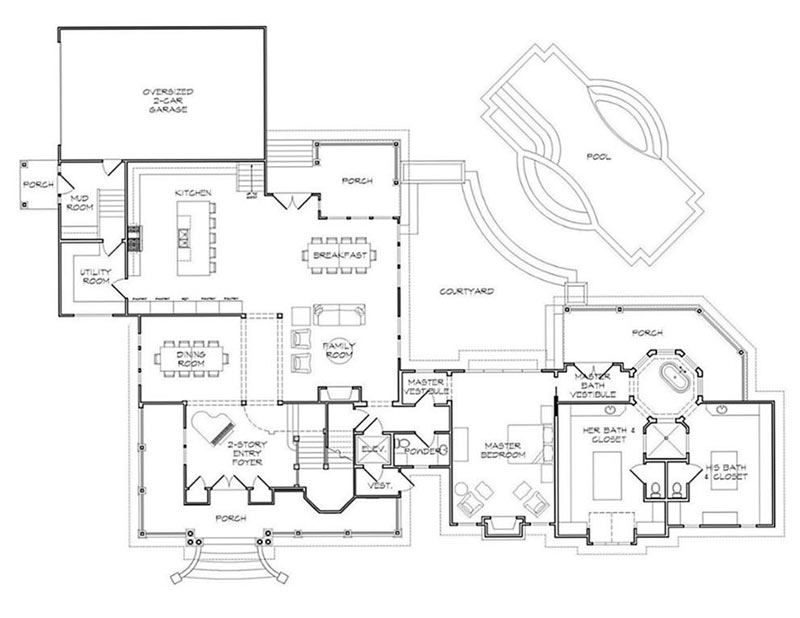
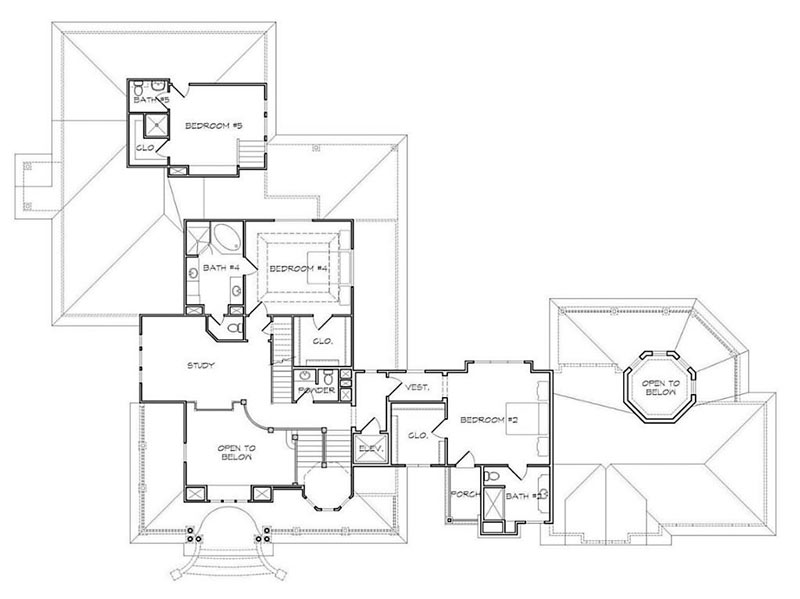
The entryway has been expanded both out and up:Â
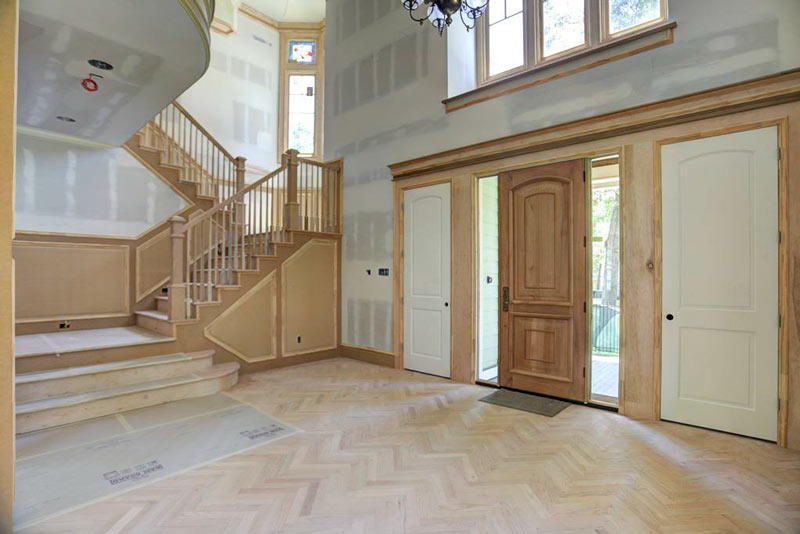
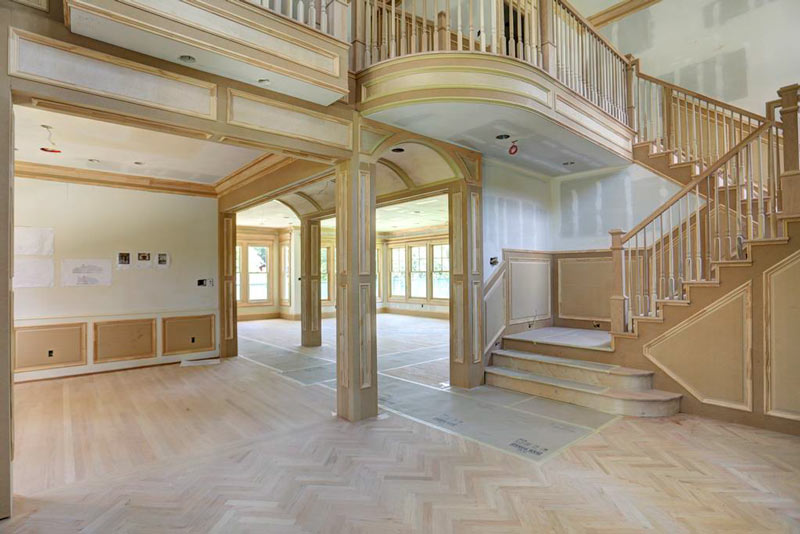
The fireplace in the den looks like it might be hooked up to the other chimney, poking out of a more central section of the roof:
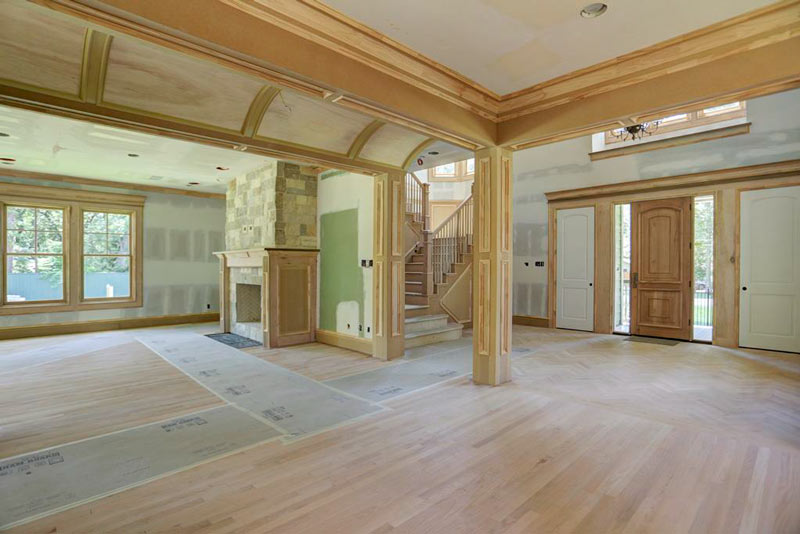
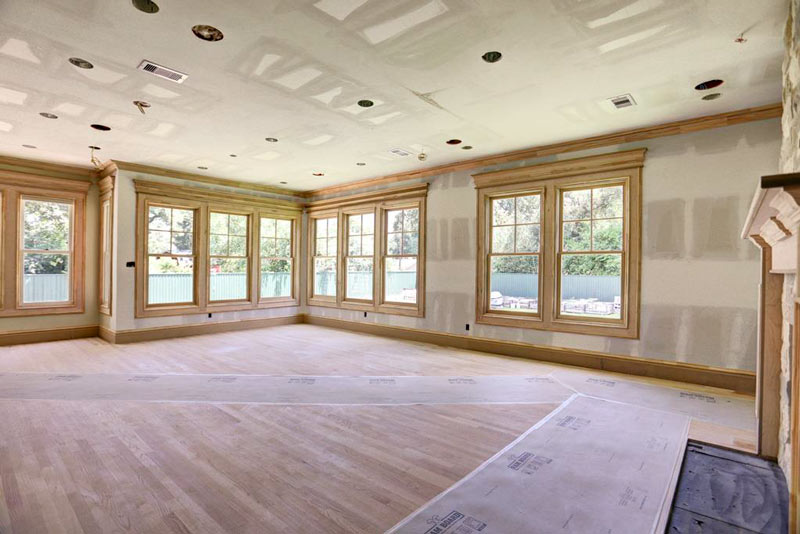
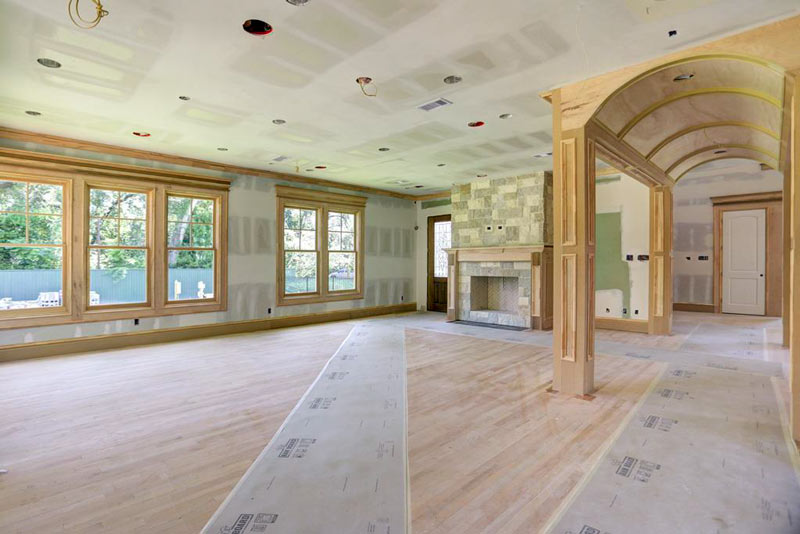
The listing says the kitchen will be over on the right eventually:
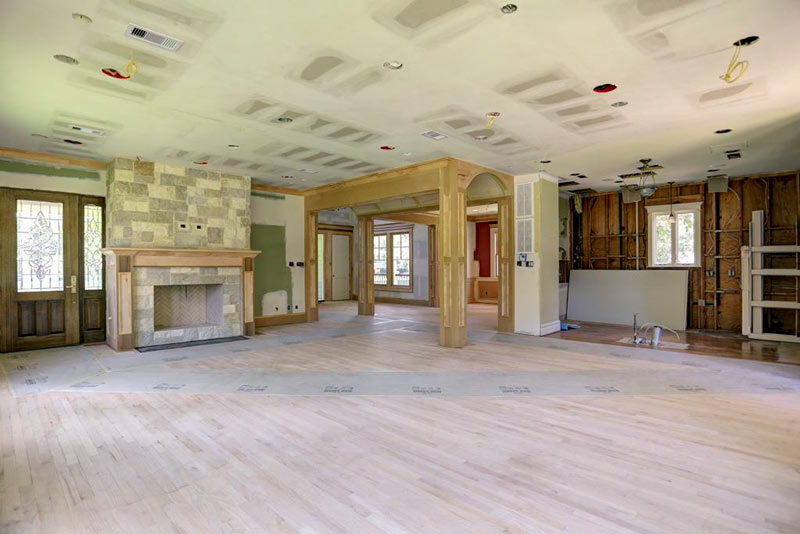
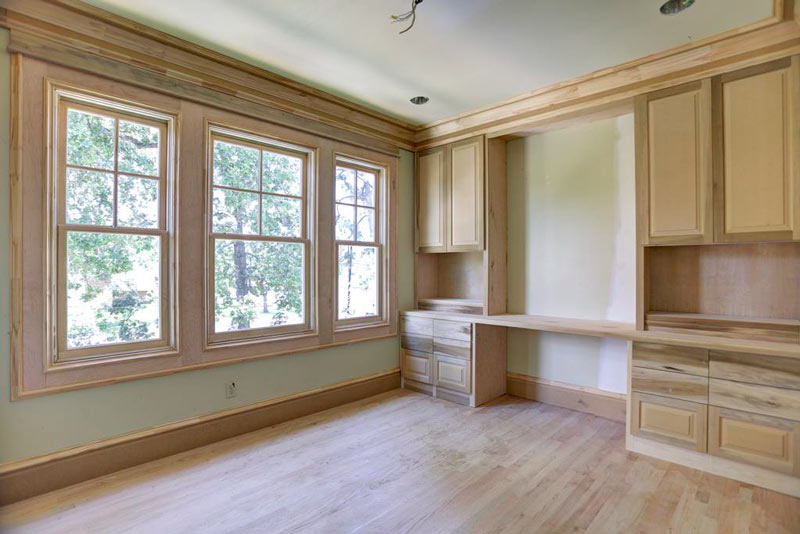
Feel free to pause and admire the foyer on your way up to the third floor:
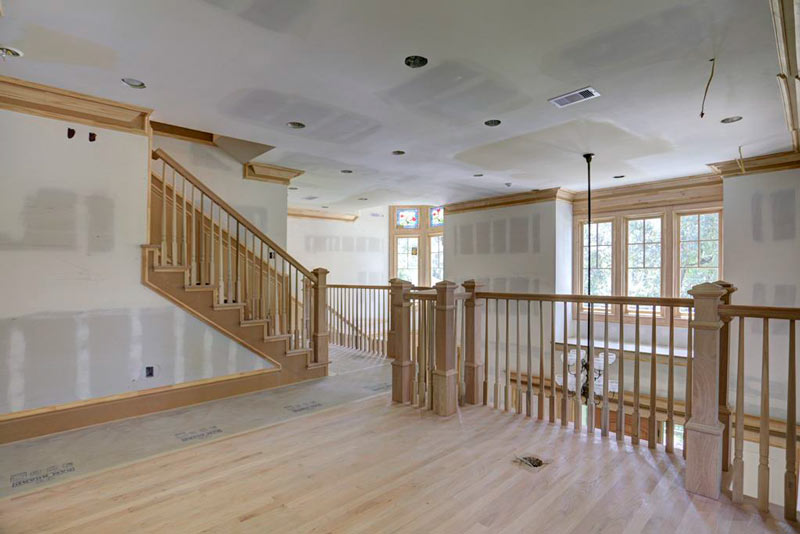
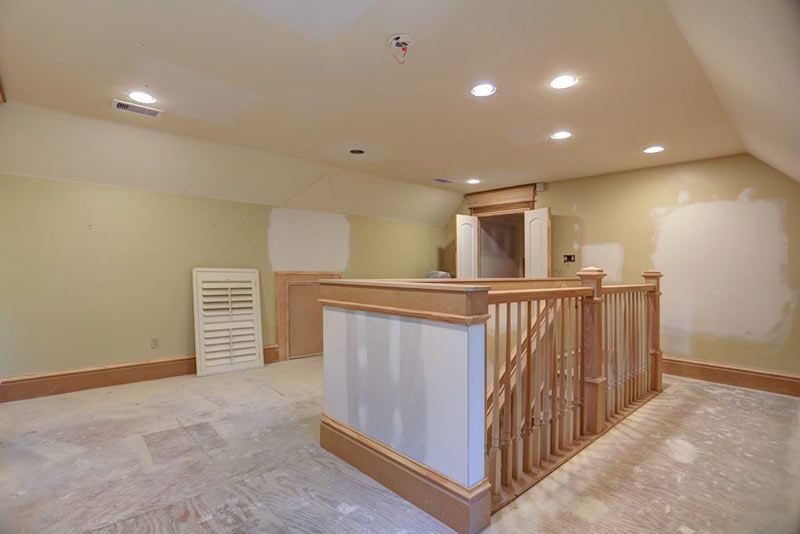
Or stick around on level 2:
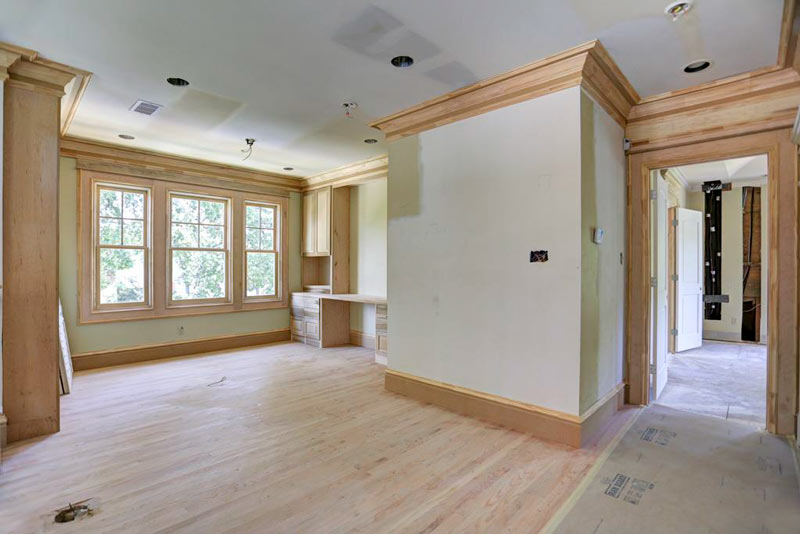
Some of the bathroom finishes are shown, as well as some dramatic decorating options evidently under consideration:
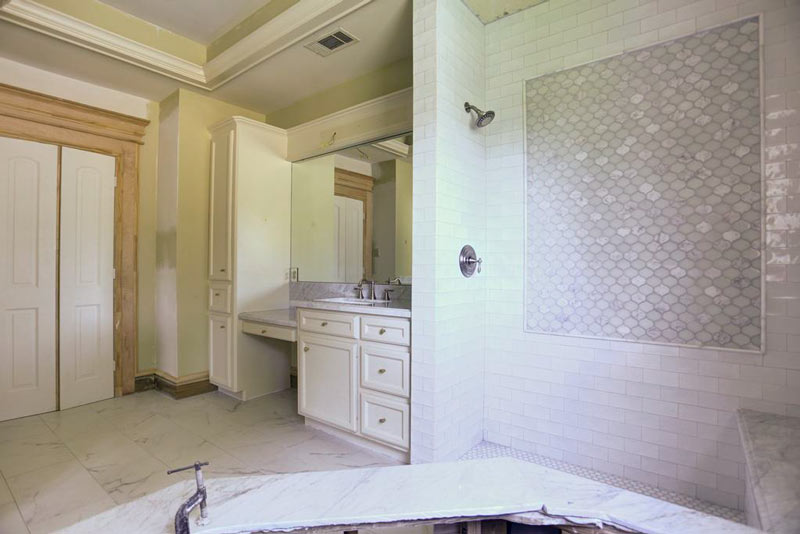
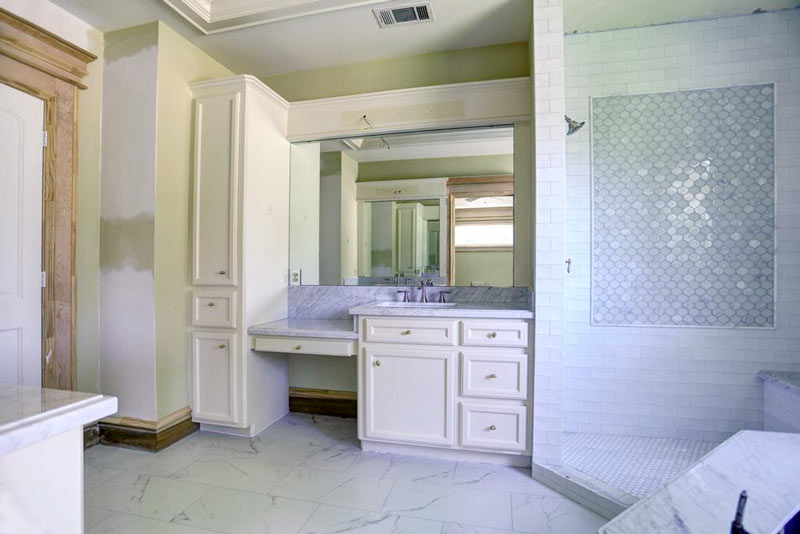
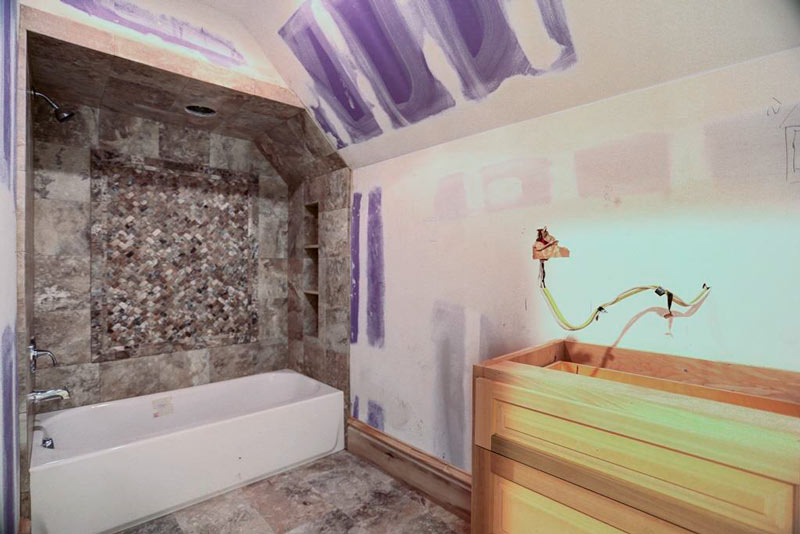
The original house’s secret room also looks to have been retained, likely somewhere on the second floor:
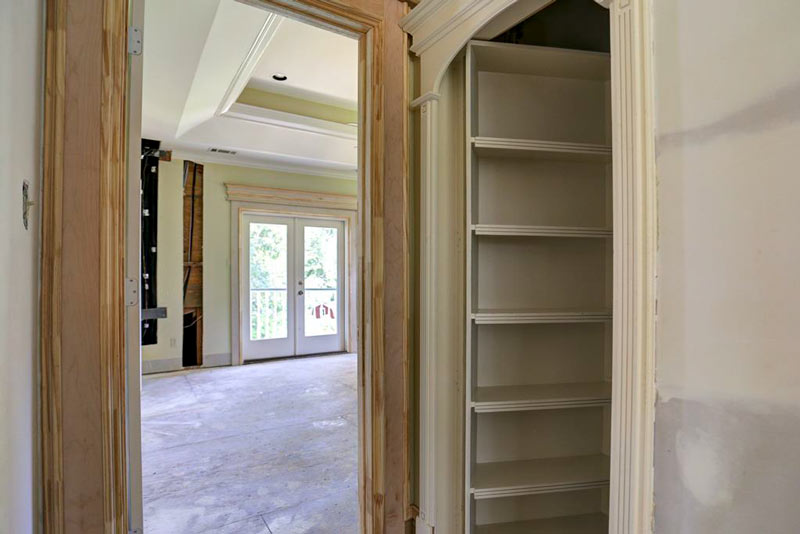
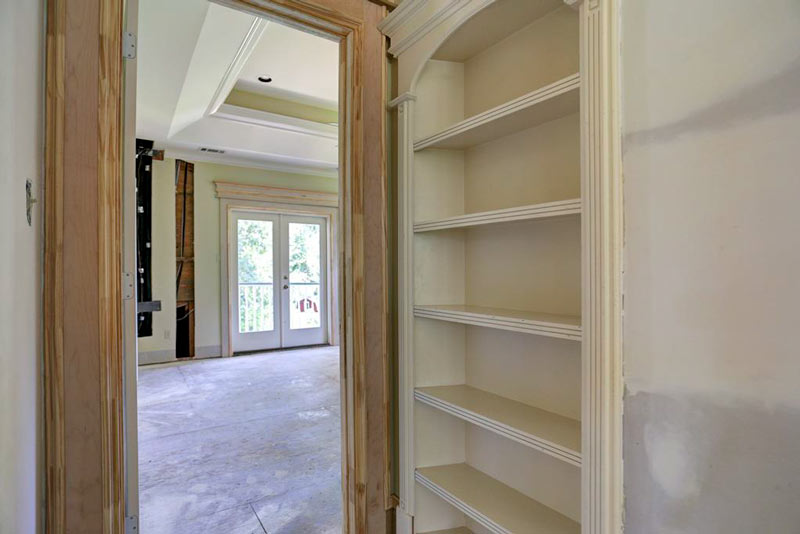
Here’s the scene out back, where the new pool is overlooked by a jumble of patio-courtyard spaces:
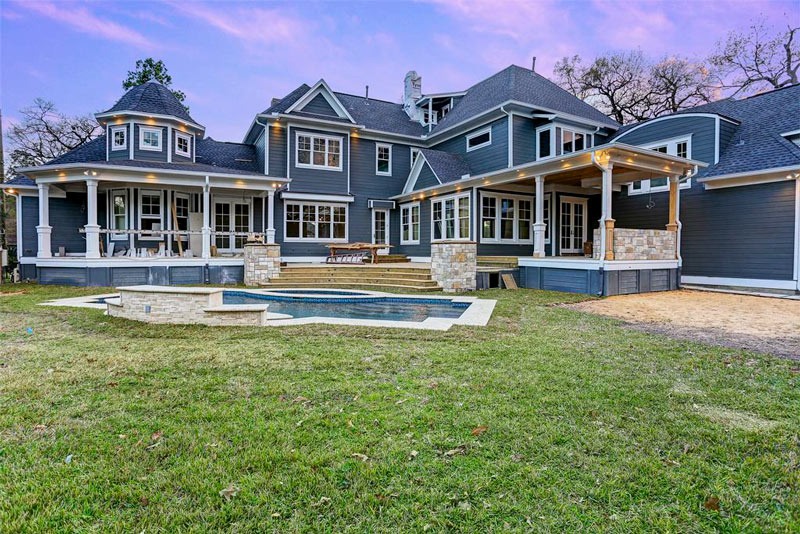
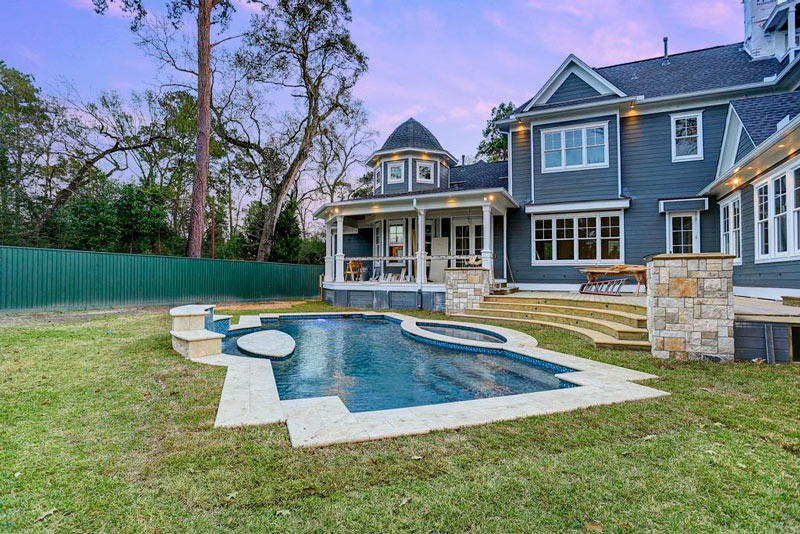
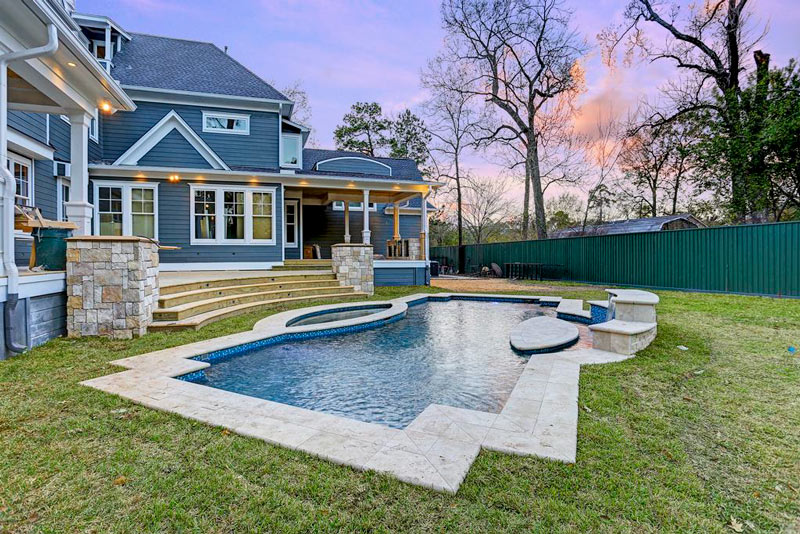
(For clarity’s sake, since actual hidden skeletons have had a moment in the spotlight lately: no human bones appear to have been involved in the remaking of this property.)
- 7818 Bellewood Dr. [HAR]
- Previously on Swamplot:Â A Queen Vic Reigns on Bellewood and Wirt Rd. and Decrees $1.15 Million
Photos and renderings: HAR




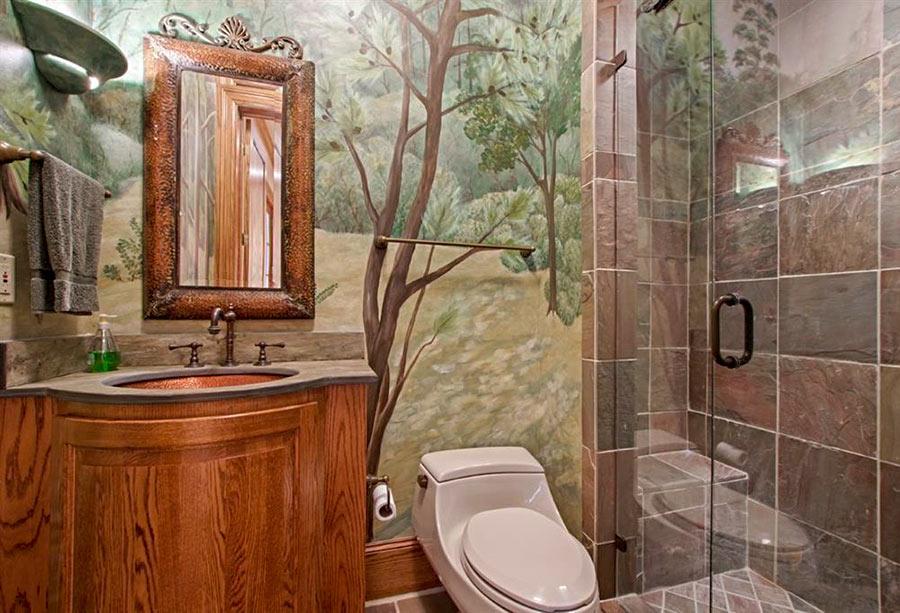
Dr. Frankenstein must be proud.
There is so much visual cacophony on the rear elevation. Yikes.
.
What’s with the short stone wall to the right? Heavier materials always support lighter materials, not vice versa. Even if its a veneer. Design 101.
I like this house. I liked it when it was a nouveau Victorian, and I like it now in it’s expanded version. Being on a busy corner is the only big negative as far as I see it.
what the …
it was nicely done as a fake victorian before. now it’s all Winchester Mystery McMansion.
The roof design is insane. Lots of weird intersections and roofs sloping into wall planes. Watch out for leaks!
What a bizarre floorplan. 6000 sq ft and only one moderately-sized living area? Utility room nowhere near any of the bedrooms? His-and-her toilets accessible only through the master suite closets? Bedroom above the garage accessed via the world’s steepest staircase?
@ Grant,
Some people down-size, however, this home-owner has earned the Complication Badge:
More is Better & Difficult is Best.
A simple hipped roof, with no leaf-catching valleys and no eave-returns for rodent entry, is too pedestrian.
Hallways and passages, which are essentially wasted space, enhance the ‘experience’ of the domicile.
Especially exciting: defying both physics and centuries of construction norms!!
.
like the old look better on paper… will have to drive by to see
Can anybody figure out where that secret room is? The picture looks past the swinging bookcase and into a room with French doors, but I can’t find that room on the drawings.
I think the secret room is under the staircase from the second to the third floor.
movocelot – good point about the hallways. All those hallways, passageways, anterooms, vestibules, etc must eat up at least 1000 sq ft.