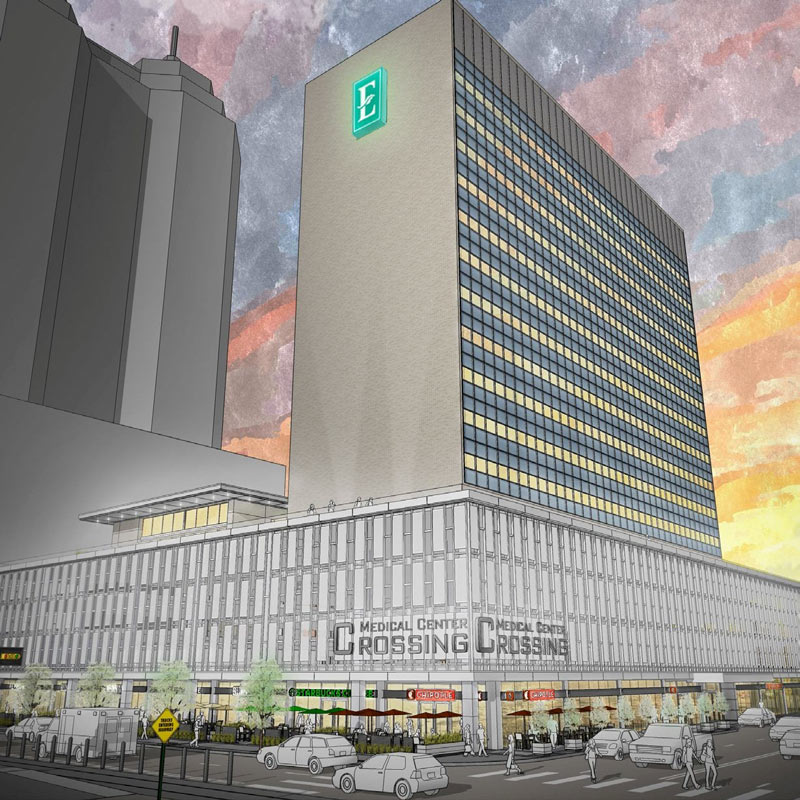
Just north of the hypodermic peaks of the St. Luke’s Medical Tower on Main St., the tower at 1709 Dryden Rd. is slated for redevelopment as the Medical Center Crossing complex — the office space, leased by Baylor as recently as 2013, will be converted into an Embassy Suites hotel (shown from the northeast corner in the rendering above). The tower was sold at the end of 2014 to an entity connected to Pritesh Patel — the Fort Worth developer who previously purchased the Samuel F. Carter building at 806 Main St. and turned it into a JW Marriott after peeling off the building’s extra glass-and-marble skin.
Ground-level retail will remain and expand — a siteplan released by Transwestern shows most of the building’s remaining restaurant tenants still in place, with an existing parking garage ramp exiting onto Fannin seemingly replaced by a 1,670-sq.-ft. storefront spot (Retail E in the plan below):
***
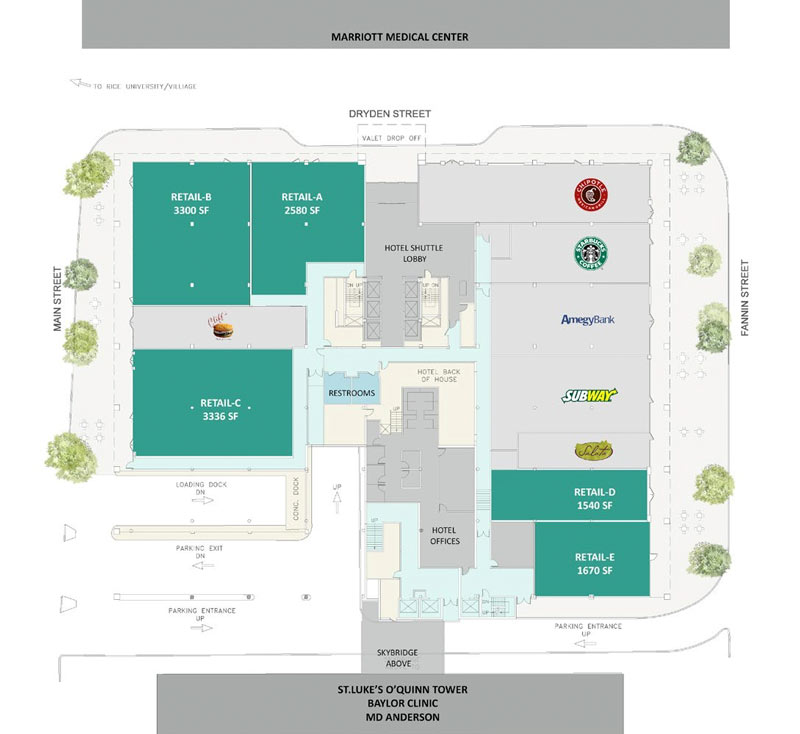
The Chipotle at the corner of Dryden and Fannin (right alongside the southbound Dryden/TMC light-rail stop) looks as though it will remain in place, pending the outcome of the chain’s ongoing run-in with federal authorities. The Starbucks next door appears in the current plans as well, as do Subway and Salata.
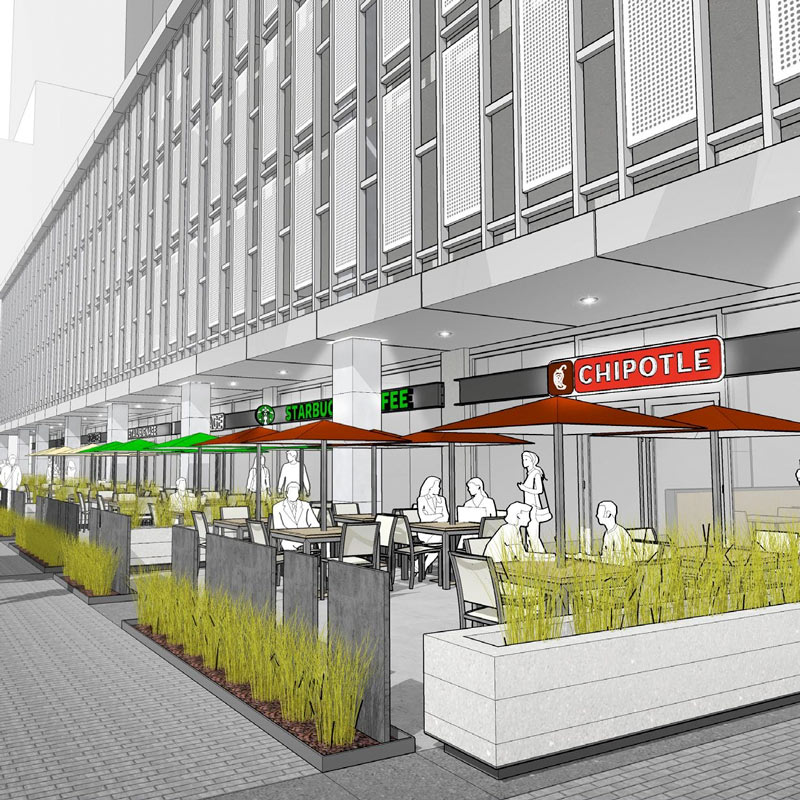
Around the corner on the Main St. side of the siteplan, only Cliff’s Grill remains in place, where it has been flipping patties since 1978.
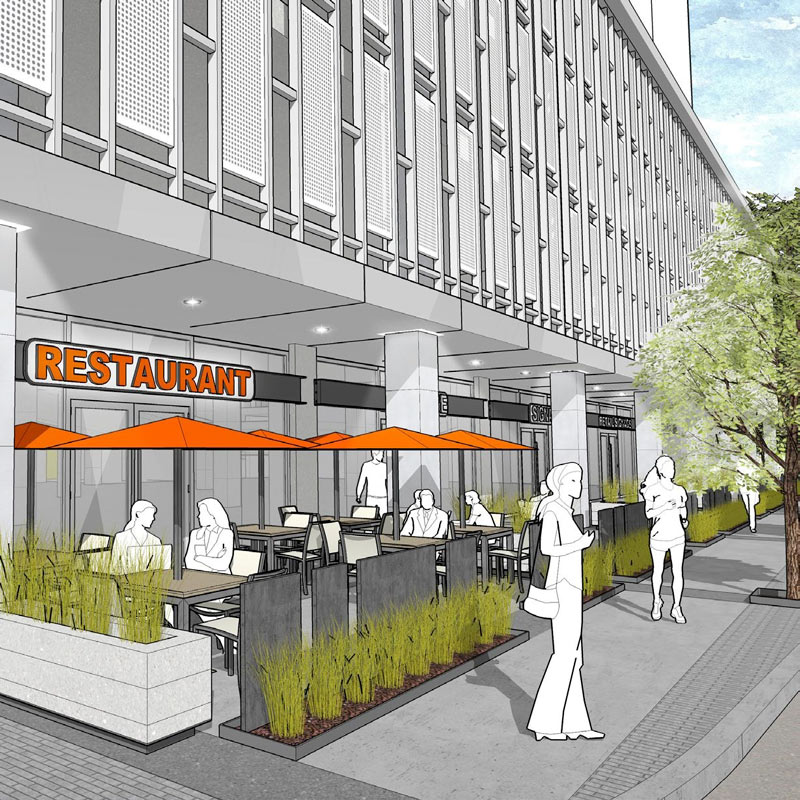
- Medical Center Cross [Transwestern]
- M.D. Anderson, Baylor moves mean high vacancies near Medical Center
Renderings: Transwestern




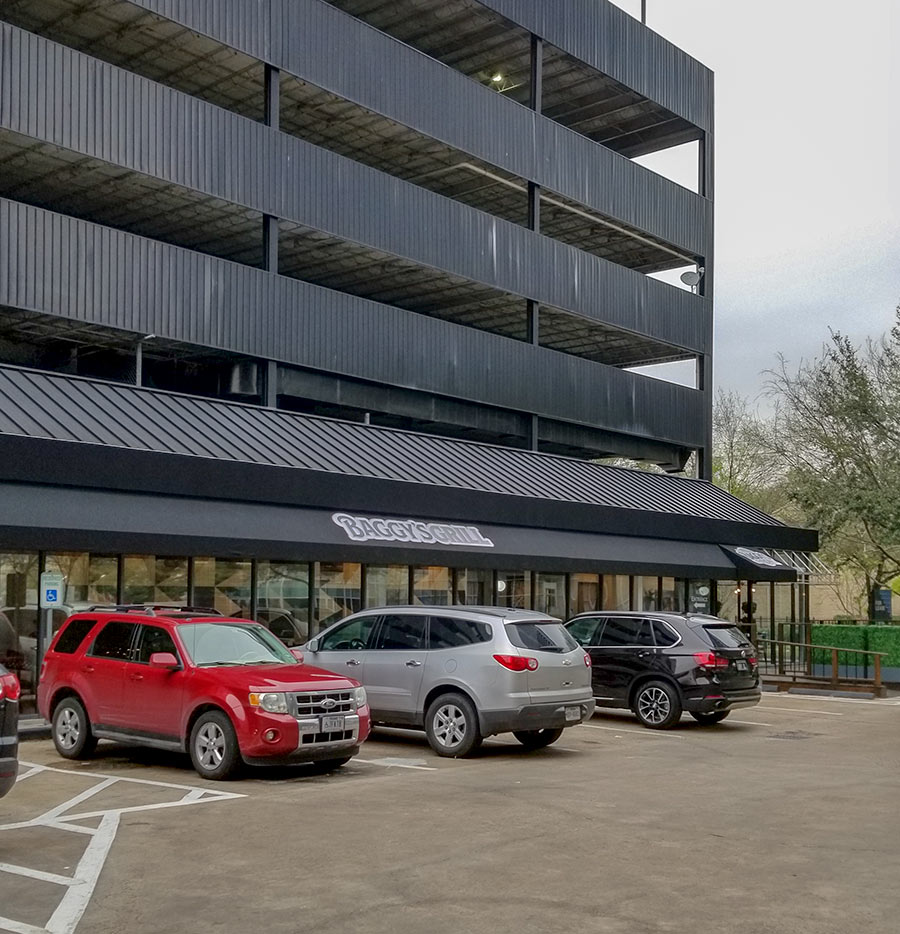
While admirable that they want to re-purpose an office building, the traffic flow is a nightmare since it is in the middle of the medical center. Bounded by the rail line on Fannin on one side and the choked Main street on the other, I can’t imagine business travelers wanting to stay right there.
.
They will overwhelmingly have a car since they had to arrive from the airport – and they certainly couldn’t take the non-existent rail line from either airport. My commute takes me right by there every day and it really is a pain getting through the zone.
Why is Swamplot ignoring the architectural background of this building in this article?
http://houstonmod.org/bldg_detail.asp?id=8
@Major Market, I think that most business travelers will agree the answer to all of those problems is Uber.
If traffic flow was a big negative for travelers, Uptown wouldn’t be Houston’s main hotel submarket.
@major market: It’s not just business people they are catering to. The area is underserved for families seeking treatment, visiting medical and science professionals, etc. They’d be happy to get to TMC and stay put for the duration of their stay.
Think it’s a great location for the purpose, rail access is a real plus. There are many other patient-oriented lodgings in the area, but TMC is growing and more are needed, especially with the continuing trend toward out-patient procedures. The interior has problems, but nothing that can’t be fixed with a thorough gutting. BCM has access to much nicer digs elsewhere.
There’s a real shortage of quality hotels serving TMC and Rice. This will be a welcome addition.
Great news about the redevelopment. I’ll be interested to see how that valet drop off cut-out along Dryden (in the plan) works. That one little block of Dryden has to be one of the most congested in town at various times throughout the day – taxis lined up for the Marriott; the Marriott’s loading dock and dumpster has trucks regularly blocking lanes; trucks unloading supplies for Chipotle, Starbucks, etc. regularly block lanes on the other side of the street – all this in addition to the pedestrian traffic of patients, employees, visitors mixed in with all of the regular vehicle traffic in the med center.
As for the parking garage exit being converted into retail, I imagine they will have to reconfigure the entire garage since it was designed for a different era. Although not exactly like the Neils Esperson garage (where one is expected to double or triple park and leave your keys with the attendant), there are a dizzying array of levels and ramps all over the place which couldn’t possibly be the most efficient use of space to maximize parking spots. Perhaps since they’re going to have reconfigure they may as well add 1600+ sq ft of retail space to lease out.
What is the status of the construction?