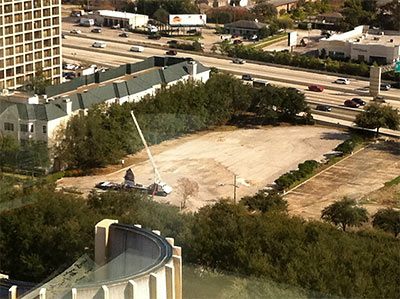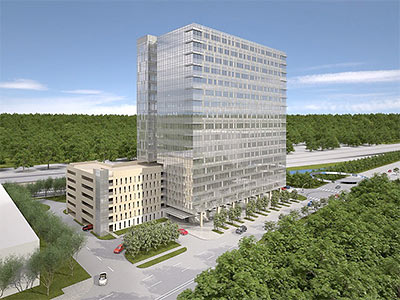
From the window of his office behind the Galleria, Swamplot reader Warren Pattison snaps this view showing a crane installing a large sign on the site of a new office tower scheduled to go up at 3009 Post Oak Blvd. That’s the former site of Tony’s Ballroom, wedged between the Water Wall and the West Loop. An executive with the U.S. unit of Swedish project development and construction company Skanska announced back in January that the project should begin construction by the end of this year, but the company didn’t close on the deal to buy the land — from a subsidiary of Hines — until September. The company will be financing the building by itself. A fanciful view of the design for the now-19-story tower, by local architecture firm Kirksey, as it might appear if no buildings or billboards were nearby, and everybody abandoned the West Loop:
***

An earlier site plan:

- 3009 Post Oak Blvd. [Skanska USA]
- Skanska takes chance on office building [Houston Business Journal]
- Previously on Swamplot: Skanska Post Oak Tower: We Don’t Need a Bank To Build This
Photo: Warren Pattison. Rendering: Skanska USA, via Culturemap





I work in the same office as Warren and one of the nice perks is the view we have looking West over Houston. We have a clear vista from downtown to Reliant. At 19 stories, this new building will blot out downtown from us.
We can’t let this happen, Houston! Help your fellow Swamplotters out and join our campaign to halt this atrocity. Scratch out Ashby on your bumper sticker and change it to Skanska. All you Heights folk sullied by your Wal-mart loss: here’s your chance for redemption! FIGHT!
I’m with Scott. Let’s stop all progress and all buildings everywhere!
I thought Randall Davis was building a residential high rise there. What was it’s name Phallic? Ego?
All worthy fights must start with a stumble…we look East not West.
So Ashby was halted because of traffic issues. Riiiiiight. Good thing there’s no traffic congestion in the Galleria area. This development would be toast.
Pretty disappointing site plan – they had a chance to orient the green space toward Post Oak, the Metro stop and the Water Wall, but instead it faces wonderful 610 West. WTF?
I don’t even see how this is comparable with Ashby or Wal-Mart. Building a high rise next to high rises next to a freeway isn’t exactly NIMBY. Not unless you live in your car.
@ phil:
i’m sure it’s supposed to be a “haven” for people who work in the building.
i’m with you, what a dumb idea.
My first thought as to why they put the green space on the other side is so the building could be closer to the street, making it more urban.
I’m sure if they had put the park on the other side there would have been people complaining about it’s suburbanity.
Break out your history book, kwh. What do think existed in the Galleria area before the Galleria mall and a bunch of high rise office buildings were built??? It was loaded with single family homes, multi-family apartments and strip shopping centers.
Now we have a premier business district comparable in size to downtown Denver or Seattle. 26 million SF of prime office space. 5 million SF of prime retail space. The area hosts 200,000 office workers and retail shoppers PER DAY.
Good thing a bunch of NIMBY’s didn’t halt development back then.
Was I the only one who took Scott Stevenson’s second paragraph tongue in cheek?
I pity the fool that writes history books on the galleria.
FYI: http://tinyurl.com/27y4ffv
@JessieM, you and me both. I think that whooshing noise I hear is an attempt at humor flying over people’s heads.
THIS HI RISE WILL GO UP 1ST PART OF 2012 GROUND BREAKING. ALSO DOWNTOWN POSSIBLY LATE 2012 OR 2013 AFTER TEARING DOWN THE BUILDING HOPEFULLY IT WILL BE 40 OR MORE STORIES. AND BE A BEAUTIFUL DESIGN BUILDING NOT ANOTHER BOX