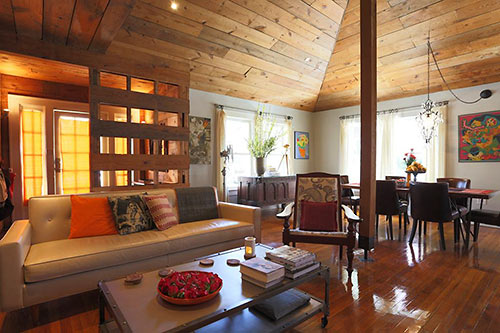
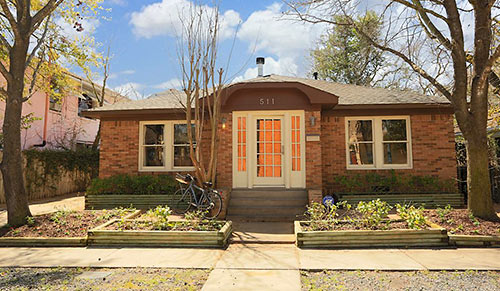
When interior walls came down to open up a former duplex, planks of the original shiplap (top) found new uses within this 1932 bungalow, located in the Alden Place section of North Montrose — sometimes also known as the Reality Bites neighborhood. The retro-rustic property with eyebrow-gable entry popped up on the market for “Pi Day” (as in 3-14) and has an asking price of $549,000.
***
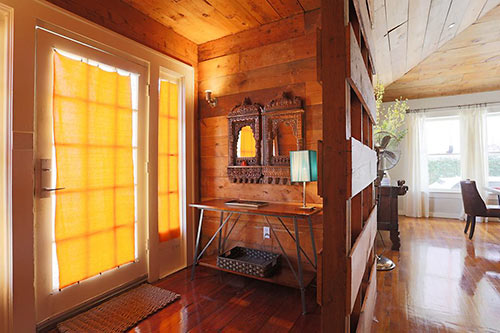
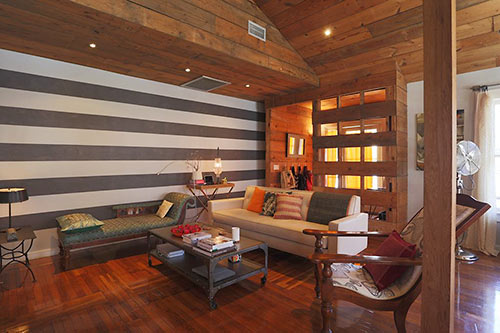
After a couple years of living in it, David Guthrie, now of Guthrie + Strasser, handled the home’s redesign and conversion back in 2006. He says the reno was part of the deal when he sold it to Indika restaurateur Anita Jaisinghani, who also turned to him when establishing Pondicheri in West Ave. In the home, some of the shiplap became an open-weave screen between the entry hall and living area. Meanwhile, portions of the 1,705-sq.-ft. home’s original hardwood flooring has been repositioned to form inlaid designs (above).
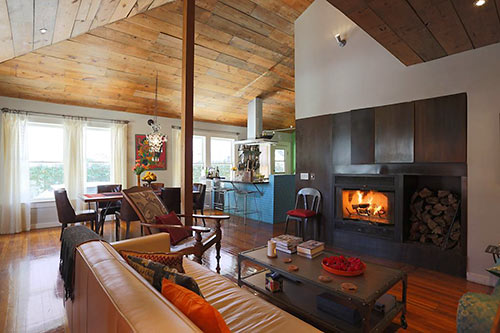
Ceiling braces and a center pole appear to be holding up the vaulted ceiling spanning much of the front of the home:
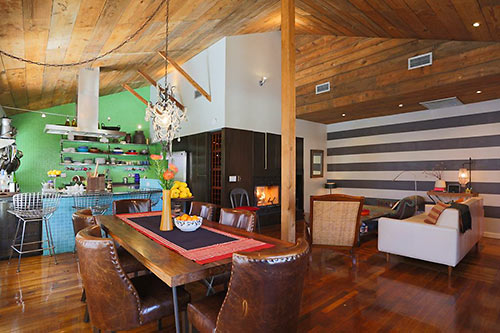
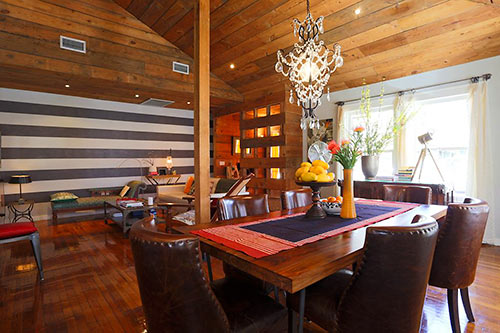
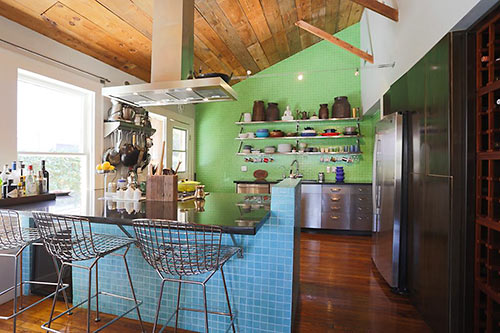
Between the dining area and kitchen, a custom wine rack has a 60-bottle capacity:
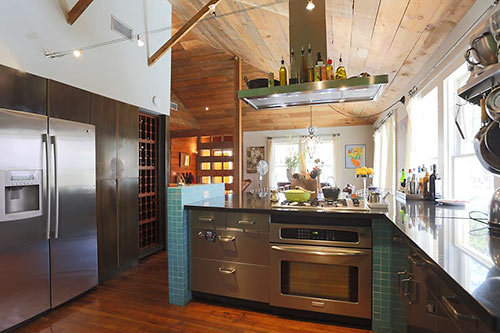
The back of the home has all the walls. Off the kitchen, for example, there’s a hallway to the 3 bedrooms, each of which appears to get a corner of the floor plan:
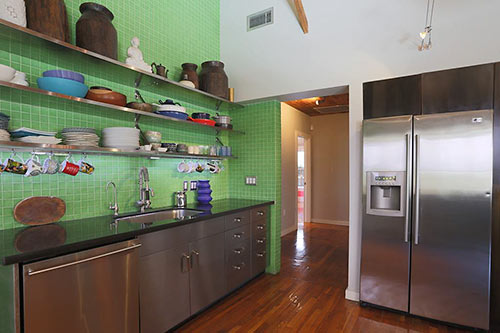
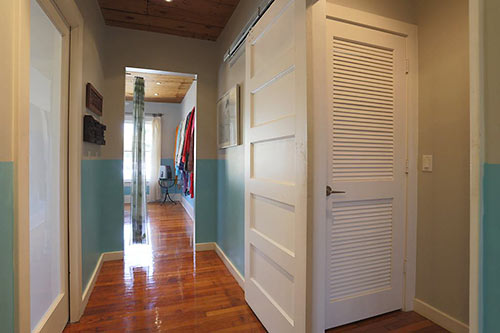
Here’s the master suite:
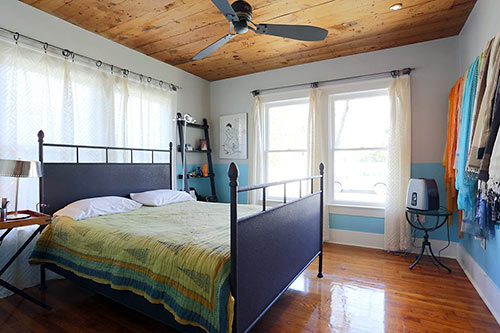
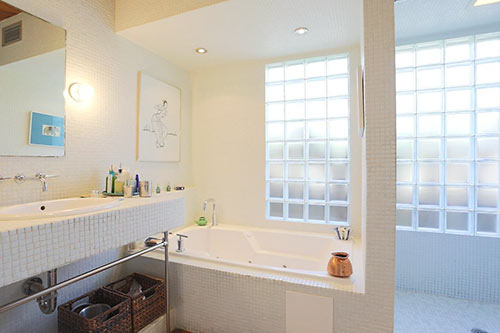
Each secondary bedroom has its own bathroom:
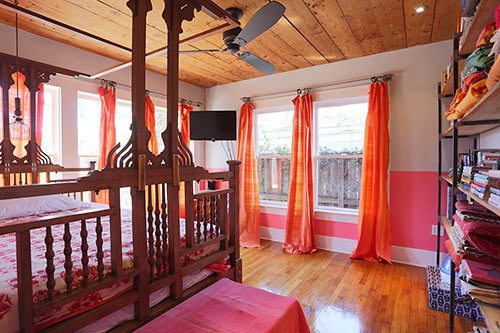
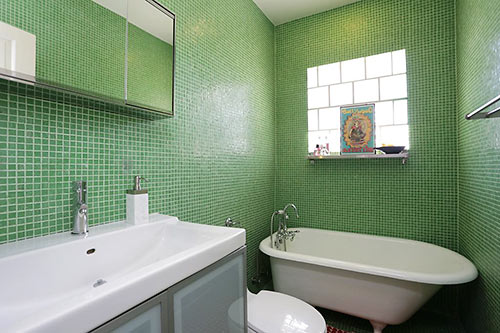
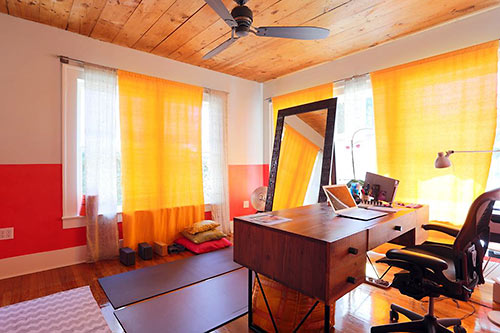
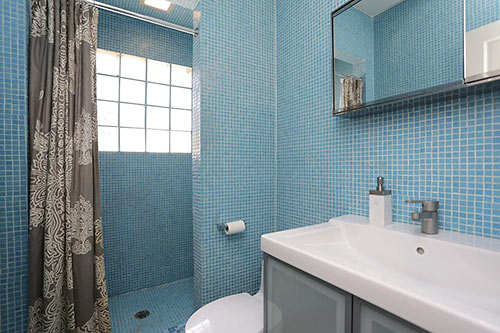
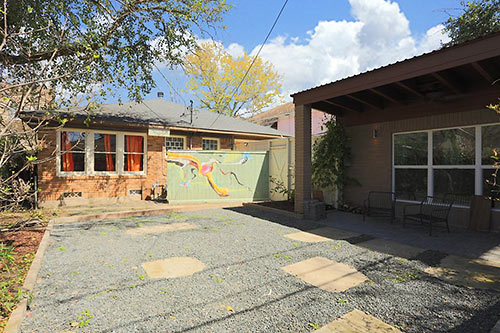
Much of the back yard contains a gravel-and-paver patio off a porchified former garage (above) that has been converted into a workout room (with air conditioning):
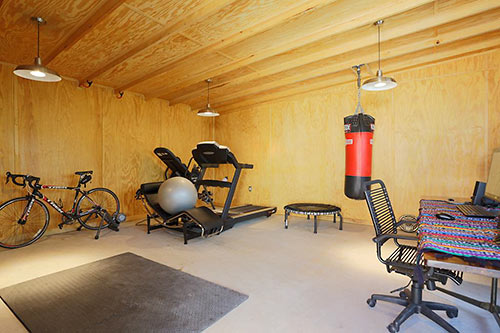
The 5,000 sq.-ft. lot is located a block north of W. Clay and a block west of Carnegie Vanguard High School.
- 511 W. Polk St. [HAR]





“Wood Jerry. Wood.”
Those overly tiled bathrooms actually look pretty good.
See, wall to wall tile doesn’t have to cause seizures.
Those bathrooms are so beautiful, or at least they photograph really well.
I know it’s a converted garage and all, but I think that workout room needs at least a basic paint job. But overall, I like the house. I love the colors of the bathroom tile, very well done without being migraine inducing.
Every workout room needs an LC4 chaise for resting between sets.
I agree with the realtor that this is ‘a unique retreat’.
It looks comfortable, flexible and has all the cool stuff like fireplace, stainless steel, barn door, home gym, zen garden? The stained wood together with all the color is sharp!
But no matter: I really prefer a bungalow outside that has a bungalow inside. Holistic.
This house is schizophrenic and making a show – It would make a great restaurant!
I’m just glad to see that they didn’t a) tear it down; and b) kept the original 1700-sq.ft. footprint. Single-family homes under 2000 square feet are becoming all to rare in the Houston area. With empty nesters, singles, couples with no children and families of 4-5 people who want to simplify their living space but don’t want a condo, I would think demand for smaller homes could be high…but of course not profitable enough for developers. *sigh*