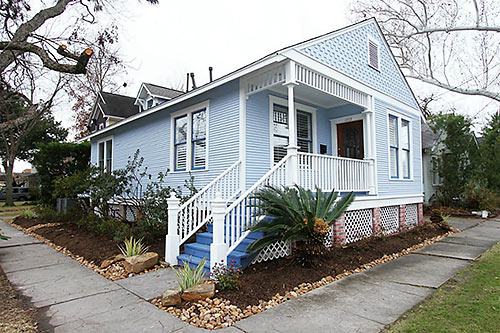
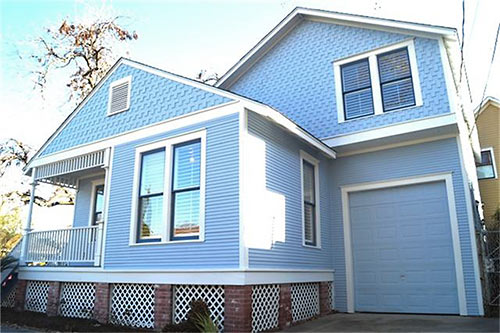
A wee corner lot in the Houston Heights East Historic District carries a 1920 home’s addition on its back instead of in its back yard, which is occupied instead by the “tandem” one-car-wide garage. Renovations to the property since last summer, when it sold for $342K, moved around some of the interior walls and overhauled the kitchen and bathrooms. The current listing’s asking price of $574,900 is the ninth price point sought by a series of listings that ticked down nearly $75K in price reductions since the home’s January 2014 market debut at $650,000.Â
***
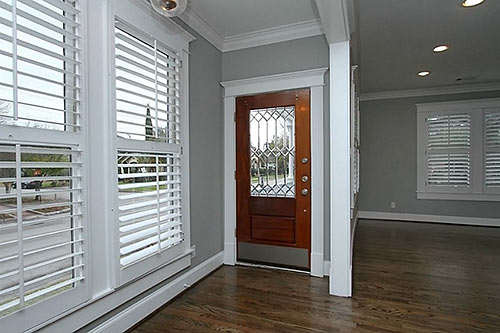
Another 147 sq. ft. and the home’s floor space would equal that of its 2,300-sq.-ft. lot. HCAD indicates a 1993 renovation (and 7 owners since the eighties). Here’s how the most recent interpretation of the interior space freshened up the floor plan and finishes:
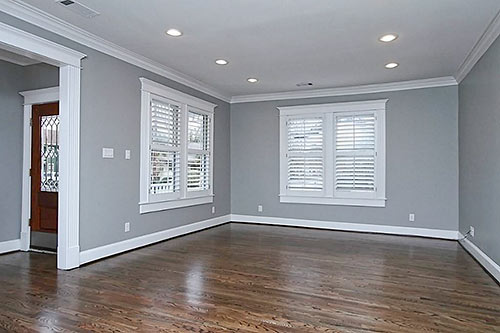
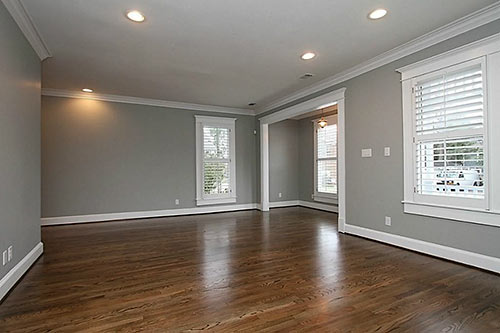
A wide hallway past a bedroom on the first floor (on the left in the photo below) leads . . .
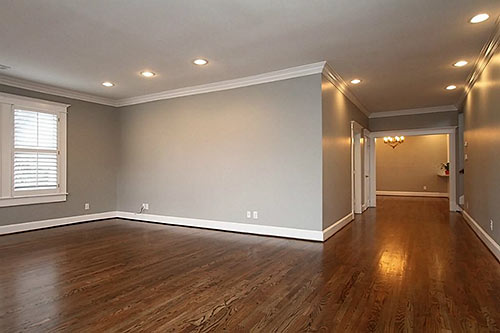
to the dining area adjacent to the open-plan kitchen:
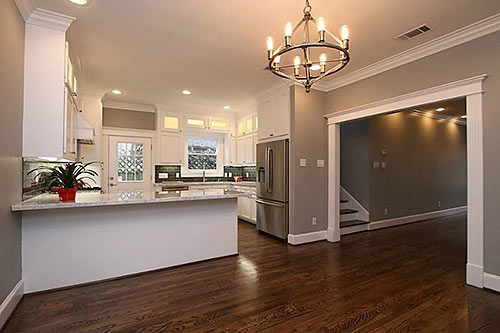
Renovations removed a wall between them. Photos from the home’s 2013 listing show how those rooms flowed and appeared before the latest redo:
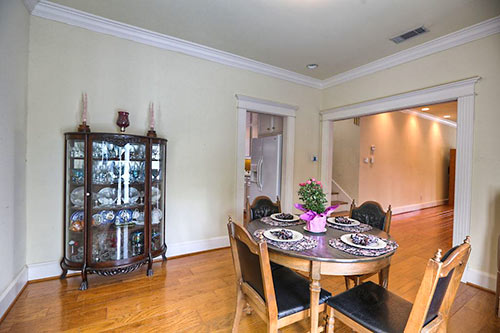
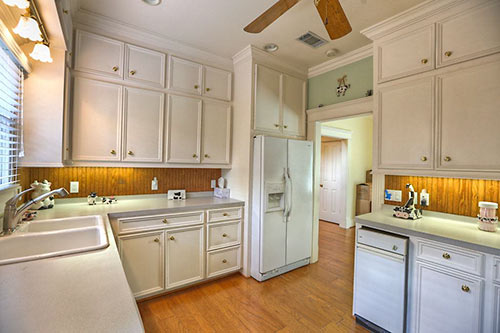
And here’s the current look, featuring steel, tile, and granite finishes, seating at a breakfast bar, and an illuminated top row of ceiling-hugger cabinetry:
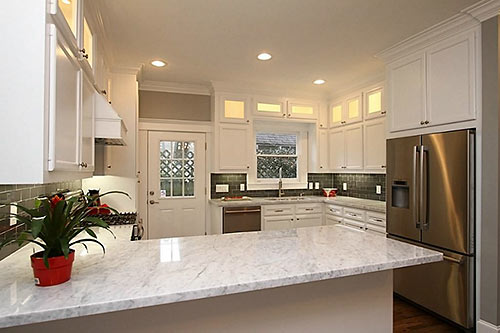
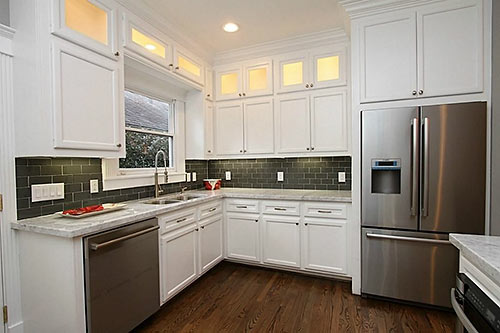
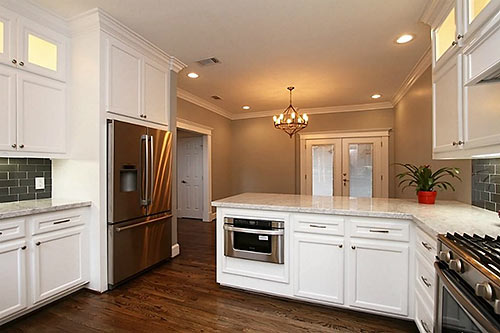
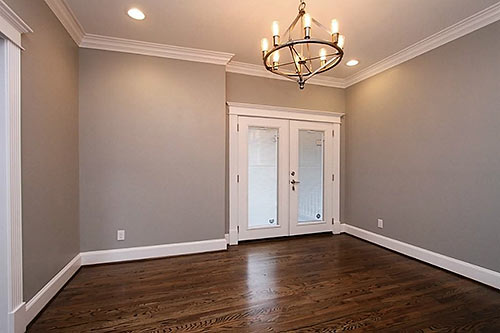
French doors in the dining room (still) access a deck on the side . . .
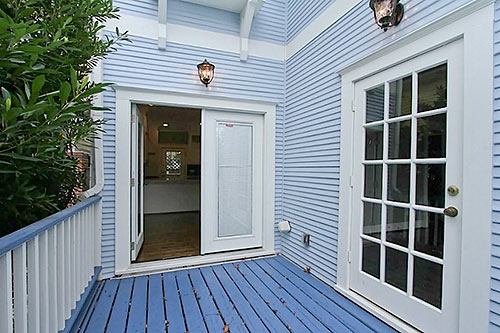
or is it off the front? It’s both, and located on the southeast corner of the home. The current listing has deemed the off-the-deck room downstairs a master bedroom:
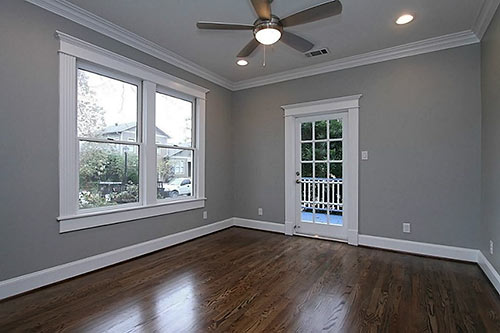
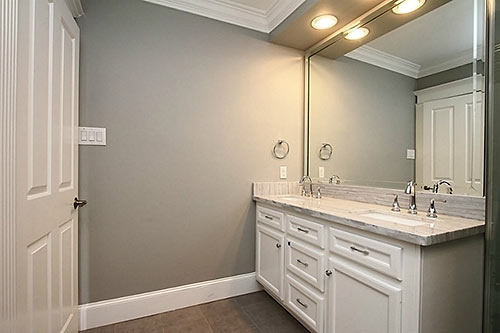
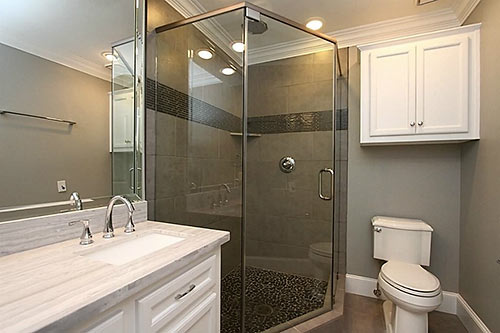
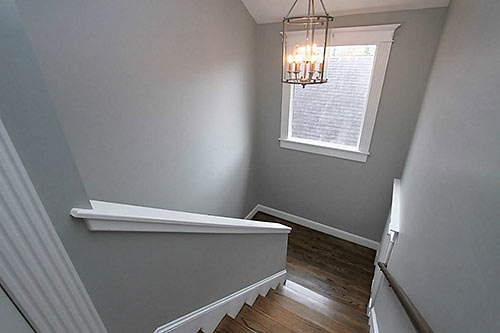
The recent renovations appear to have closed off this open room with textured carpet at the top of the stairs . . .
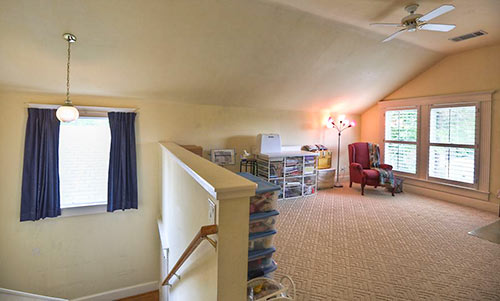
into this bedroom:
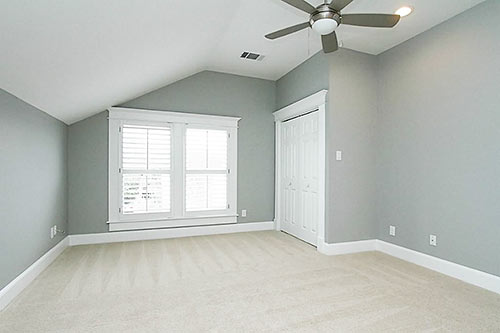
The re-carpeted second floor also has a master suite with stained glass window panels:
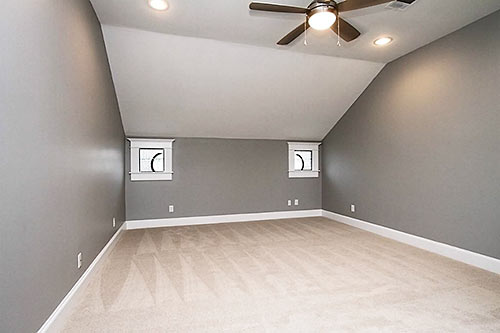
The previous listing included different views of the space, which show another, larger window . . .
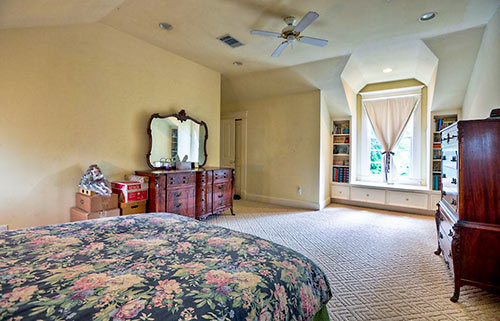
and the approach to the master bathroom’s glass-paneled doorway . . .
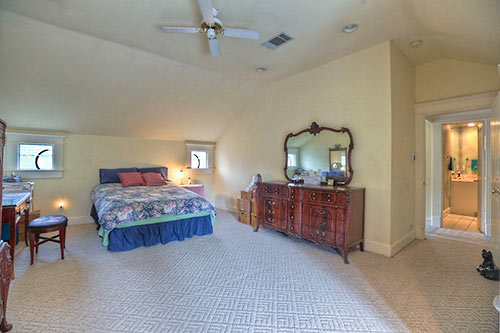
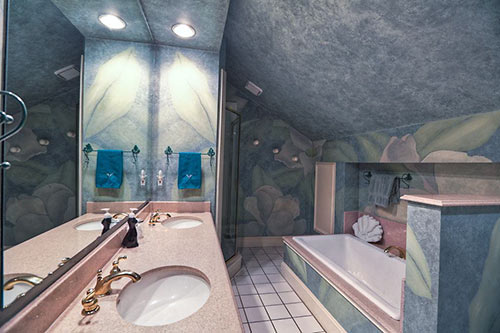
And yes, the motif in this bathroom has been updated:
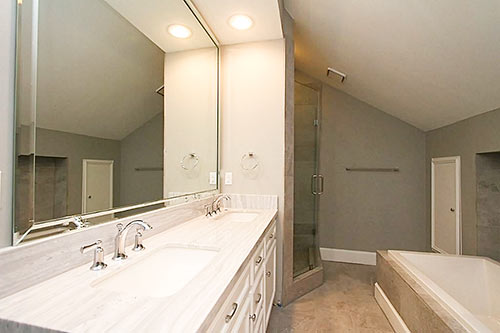
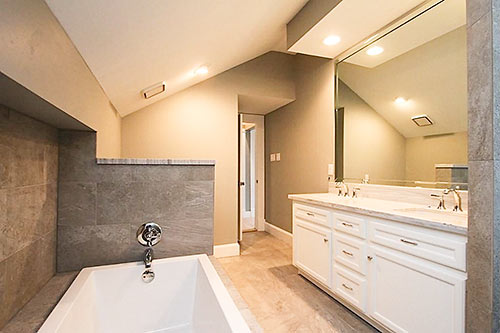
The home is located one street off Heights Blvd. and on the same block as Harvard Elementary School. A pair of open houses are scheduled for the property this Saturday and Sunday.
- 1353 Harvard St. [HAR; previous listing]





Looks like they added a wooden modular home to the back–I guess this was the best alternative, but still, pretty ugly
Not same block has Harvard Elementary, but same street. This home is @ 14th and Harvard; school’s at 9th and Harvard.
Nicely done. Much better than a tear-down and build new ‘modern’ townhome.