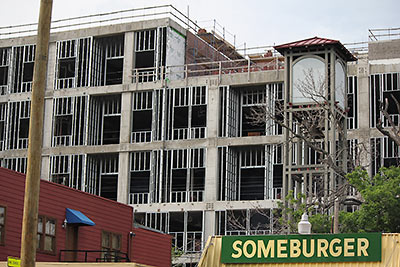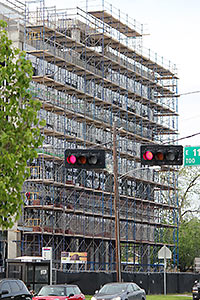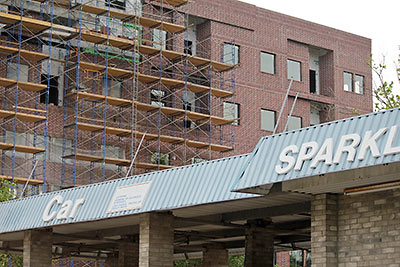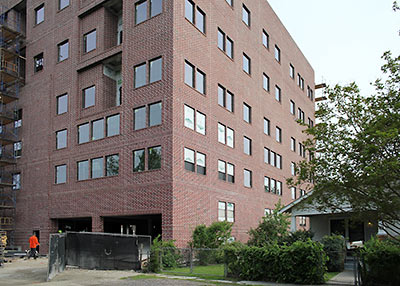
 Some burger stand, street signs, a car wash, bungalows: So many little Heights-y things muck up the foreground in development blog Going Up! City’s construction pix of the 6-story concrete-and-brick condo building going up just north of the restaurant-heavy corner of 11th St. and Studewood. 1111 Studewood Place, which at last report included 9,000 sq. ft. of retail space on its ground floor, has a website up which for now carefully avoids use of the word “condo.”
Some burger stand, street signs, a car wash, bungalows: So many little Heights-y things muck up the foreground in development blog Going Up! City’s construction pix of the 6-story concrete-and-brick condo building going up just north of the restaurant-heavy corner of 11th St. and Studewood. 1111 Studewood Place, which at last report included 9,000 sq. ft. of retail space on its ground floor, has a website up which for now carefully avoids use of the word “condo.”
***



- 1111 Studewood Update 3 [Going Up! City]
- Welcome [1111 Studewood Place]
- Previously on Swamplot: A Rooftop Party Deck Behind the 11th St. Someburger? Those Lofty Earlier Designs for 1111 Studewood Place, Studewood Place: Some New Building Behind the 11th St. Someburger
Photos: Going Up! City





Speaking of quarter car washes…how much money do those things make? There must be 6 of them on Studemont sitting on some pretty valuable real estate. Do they even make enough money to cover the property taxes?
boy, I bet that tiny house to the right of this building really wishes Houstn had zoning…
I am hoping cell phone transmission equipment will get moved to the top of this building. Service in that part of the Heights is lamentable, originating as it does from that tiny ersatz bell tower in the foreground.
The 80’s called… they want their off-campus dorm back.
I’ve been wondering what’s going up here. Although I love heights history, this looks like a welcome addition. No NIMBY’s?
Wow, the units listed on the floor plan page are each larger than my house! I wonder what the fee per sqft will be for these units?
Anyone know the range of listing prices for the units?
By “fee” I mean the maintance fee, but I would be interested to see sale price as well. If they don’t go condo, those would be some pretty large apartments.
It’s an ugly building built to benefit from the historic neighborhood but to offer nothing to it.
@Walt That car wash might take quarters but you have to insert at least $1 to get it started and you can’t add as you go. I’d say they make quite a bit of money.
Rooftop pool? Hmmm, scheming access . . .
HAR has prices starting at $437,000 up to near $500,000. Fees listed at $600 per month. I dont believe that is realistic at all for fees. My condo fees in a small complex with no valet and other high-end amenities runs $370. I see the fees escalating after the developer loses control over the HOA and the real story comes out. Thats what happened to me, my fees started at $175/mo.
Where’s the quaint?
Mike ftw!
This thing gets partial credit for ground floor retail and an attempt at a historic looking brick pattern. Otherwise, this sets a bad precedent for redevelopment of some of the odd industrial lots sprinkle throught the heights.
@Di: Those numbers are clearly insane.
Darby Mom,
The quaint……aint.
@ Old School
I agree, props for retail and a lame attempt at brick use. If the developer and architect were really interested in the character of our historical heights they would have left the concrete structural system exposed and infilled the voids with brick like a typical mid-century warehouse. Oh well, this is the type of product we get when we have no zoning and a less than substantial, but improving preservation ordinance…
For all those that hate it – just remember the trashy vacant lot with semi trucks camped out for the night – this building is a good thing. Only one that can complain is the little house behind it – they now live in the shadow of a 6 story building just 20 feet away – that sucks.
I’m all for new development, but damn if that’s not one UGLY building.
Yeah, it looks like a dorm. However – it’s exactly the right kind of development for that location. If you want to live in a desirable inner city neighborhood, that means lots of other people want to live there too, and the housing stock needs to evolve to meet that demand. Density on the main streets is the right way for that to happen.
i live within a couple of blocks of it, i think it is good…it is not an old building and not trying to pretend to be one. as far as the little house on it’s west side, i have been told by an area broker that they were offered way over market on numerous occassions for that house and lot. Sounds like they wanted more money, and lost that gamble. It’s pretty shabby anyway. And Matt, you are right! so much better than the environmentally challenged scrappy dirt that was there before. and the car wash? ALLLWAYS BUSY! that guy is making some $$!
Historic preservation natzis will not be happy with anything but tiny well kept shacks (they adoringly refer to as bungalows) lining all of the streets in the Heights exactly the way it was back in 1930…Im surprised they even allow air conditioning….No developer will ever be able to please them, so it makes since that no developer cares what they think. The Heights is better off because of this building, regardless of what the clan of socialist preservationist think.
What does preservation have to do with socialism? People need to stop using political terms that they apparently don’t understand.
The building is still under construction but many of you have decided it is hideous. It seems a little early for that.
I suppose when the houses along 11th that are used for ugly businesses are replaced with new retail, you’ll complain about that, too.
I applaud the developer for taking the risk.
I live across Studewood in the North Norhill Historic district. I do want to see development up and down the Studewood corridor, especially up at the 5 corners where it meets 20th/N Main/Cavalcade.
However, I take exception to the “anything is better than nothing” argument. I mean, how stupid is that? There could have been something really cool, architecturally interesting built here. It could have been 4 stories instead of 7 and split the difference between being a larger scale development and completely overshadowing the houses it shares a block with. While the one immediately behind it may not be the most pristine, most of the houses on that block are well kept and very nice.
I can’t wait till they paint it yellow and put the angry face on it… wait wrong neighborhood…
function follows form, the inside will be nice and the out side who cares. Its Brick & brown and looks just like they said it would. If anyone really did care they would have made there opinion,with the Bungalow Brigade long ago when the variance sign was there.
Takeshi
Clearly you have not been watching the preservationist in the Heights very closely….In the preservation ordinance, those who owned private property are now required to get permission from those more learned than they when they want to make changes to their private property.
The ordinance took the private property rights from the owners and gave them to the city government, or in this case the HAHC, with no compensation of any kind….The ordinance essentially created community ownership of a house….it may not be deeded that way, and you may get to pay all the taxes, but the house you owned is no longer yours to do with as you please….last I checked community ownership of private property is “socialism”…..seems like you may need to be the one who learns what socialism is.
Interesting that my (former) neighbor three blocks away could not renovate her house to accommodate for a second child, City of Houston shot down her plans to change the back of her house. And yet, monster buildings like this are acceptable.
It will interesting to see how all traffic from this building will attempt to enter and exit from Studewood. Northbound traffic south of 11th will be backed up trying to pass through the intersection with people trying to take a left into the garage.
With all that residents in the Heights have done to build that neighborhood into what it is today, I certainly hope that the standard for new development won’t be “better than a vacant lot.” That was the standard for the Heights of old, when machine shops and garden style apartments scarred the neighborhood, but were “better than a vacant lot”. The Heights has turned the corner. Developers need the Heights more than the Heights needs developers. Residents should expect the best from new development, and developers would be wise to work with the community. It can be a productive process when done in good faith. Without an outspoken community, 1111 Studewood would probably have been four stories taller, stucco, no ground floor retail and an exposed parking garage on the first three floors. But with better community input, the building could have incorporated more historic design elements to keep it from looking so institutional.
as they describe it: Living in center of the historically preserved Heights!” NOT!
Old School, I am really “eh” about this comment from you: But with better community input, the building could have incorporated more historic design elements to keep it from looking so institutional.
I hate the Disney-fication of the Heights. Let’s tear down a Victorian on the Blvd and replace it with a faux Victorian. One of the beautiful things about the Heights is that it reflects, in large part, that time in which is was build. So why not respect that by making new buildings look new? I mean, in some ways a Craftsman midrise is even more ridiculous than this bland, ugly box they are building. Gingerbread trim or tapered columns wouldn’t mean these developers have more respect for their neighbors.
Maureen- Yeah. No kidding. “This neighborhood is so quaint/cute/pretty. Now let’s go in and change it.”
BeacyKween- there was no warning. This project was already moving forward when the neighborhood found out about it. There was no variance meeting, or at least no sign posted. Again, I live 2 blocks away and drive by it daily. A variance meeting, or any kind of meeting, about this project is something myself and many of my neighbors would have attended.
How about that fake ocean view on the developer’s website? They couldn’t even be bothered to draw the neighborhood.
This says it all: “Located in the Historic Heights area, 1111 Studewood Place serves as a new beginning for this beautifully preserved neighborhood.”
I guess their copy writer doesn’t understand the contradiction between “beautifully preserved” and “new beginning.”
I have a few ideas of where they can stick their new beginning.
They should have made it look like a HUGE bungalow!
I lived on Studewood years ago and it looks better now than it did back then. I would say this is an improvement over what was there and a big improvement over what could be there!
It is kinda plain Jane though. I guess we will never see fabulous in Houston.
I believe that no manner what they built there y’all would be complaining about it. It I’d not a Stucco strip center so let’s try to like it a little and it adds to the diversity of architecture to the area.Also it adds to the walkability of the area with the retail. Respect history…the history of houston is no zoning and change. I personally think it’s a little out of scale, but it could have been a lot worse a WHOLE lot worse
Its better then more 3 story town homes. . . It’s nice to have variety . . . In my opinion the heights still have a long way to go
I suspect that the community would have a better grasp of architecture than to suggest tapered columns (a residential design element of the craftsman movement) or ginger bread trim (a nickname for design elements of everything from Neo-Gothic to Victorian homes) for a commercial building. There are plenty of examples of 1900-1920 design elements of commercial buildings around the Heights that could have been incorporated into 1111 Studewood. Even Ainbinder’s skecthes for his stripmall do a better job picking up on design elements of historic commercial buildings in the Heights than does this place (ew, I think I almost complimented that new development). Edwardian to Art Deco is a great architectural tool box for a building like 1111 Studewood. So, I would much rather see a developer try to do something that fits when developing a vacant lot than to do the usual blah post-modern stuff that pops up all over town.
I live 4 blocks from this building and commute up and down Studewood everyday to and from I-10. The building itself doesn’t bother me (especially compared to that eyesore behind 11th St Cafe with its 3 different kinds of brick facade), but I’m not looking forward to the additional traffic on Studewood coming in and out of the building.
Does anyone know if there’s still going to be a Starbucks on the ground floor? It will only cause more congestion. Hell, just a few people pulling in and out of Wolfe Cleaners can sometimes snarl things up for a block. Can you imagine all of the suburban transplants in their giant SUVs navigating their way in and out as they eschew the Bohemian-like Antidote for the megalithic mermaid?
Maybe it’s a good thing if they ignore Antidote…
For those of you who commented on the “crappy” house behind this structure, well its mine. Actually it was my grandparents. One of which passed away March 2012, and my grandmother who is now in a nursing facility. I live there now. My great great grandfather, and Great grandfather built that very house in 1919. Is it old and worn down, yes, and do i plan to update it, yes, but care was being given to the people in it not the home. Some of you need to think before you just assume things. Also, to the person who commented that you are a Broker and Know that an offer was made on the home and the owners wanted more money and were greedy, well you are more than incorrect, a flat out liar. To be bullied out of your home is not an offer. The only offer was below market value for that matter. To have bricks falling from the top of that building while you are outside or your pets are outside due to neglectful workers, thats not so much fun either.To have the glare of the sun from the west hitting those windows and melting your backyard furniture in the summertime, yeah its wonderful. You have no idea what has gone on here. The management will kiss your ass one day and be bulldozing your yard the next. Yeah will we be forced to sell, Im certain someday. For now i will live in this house and maintain it, and keep my families legacy going, not your new fancy heights look.