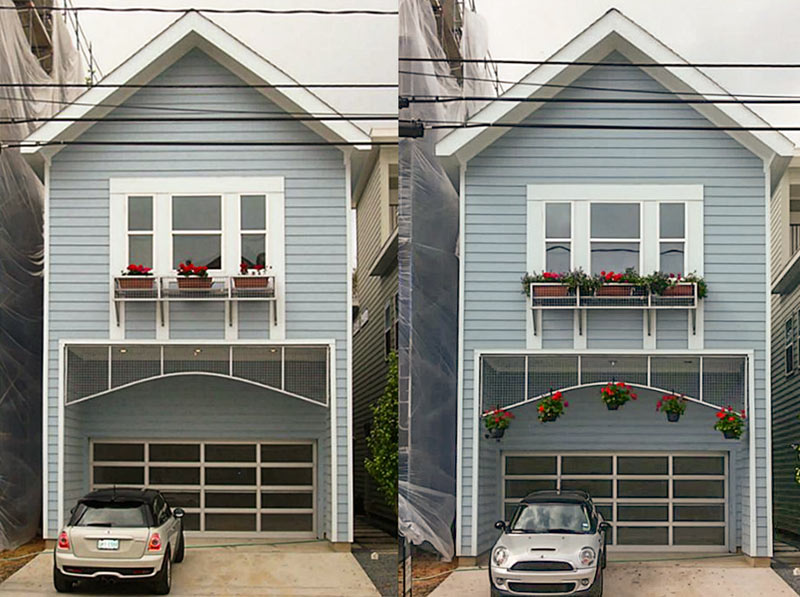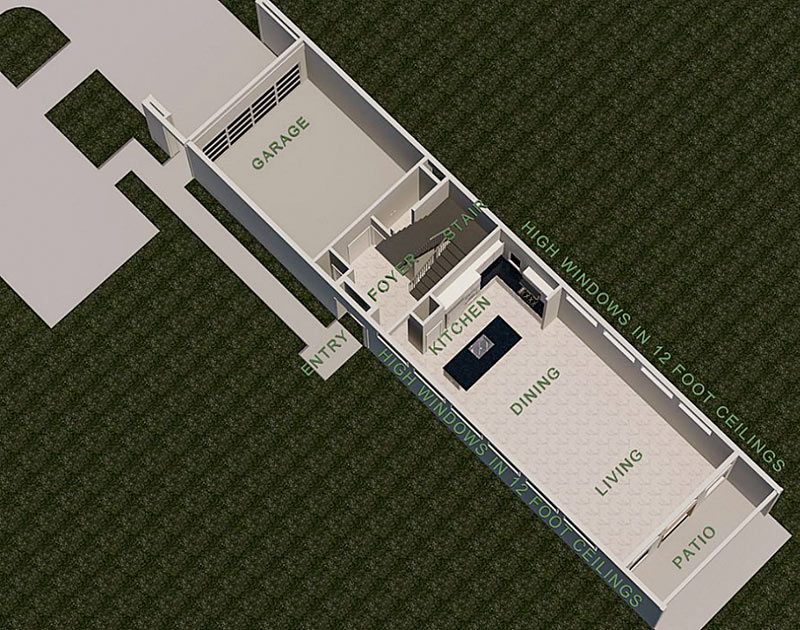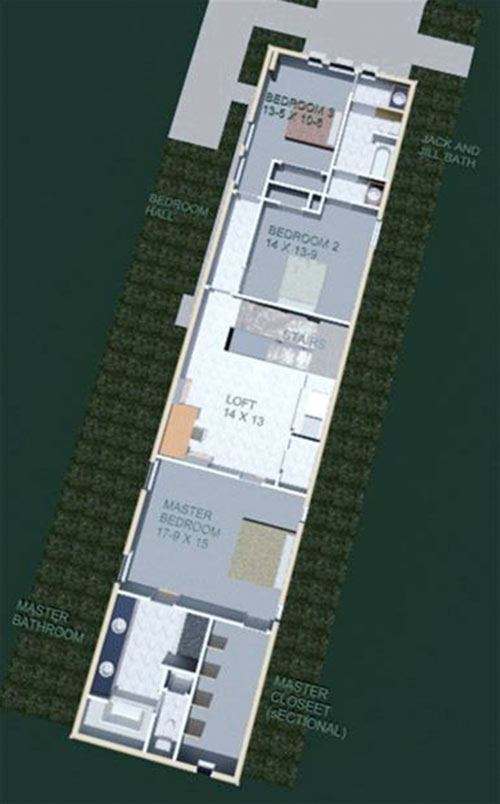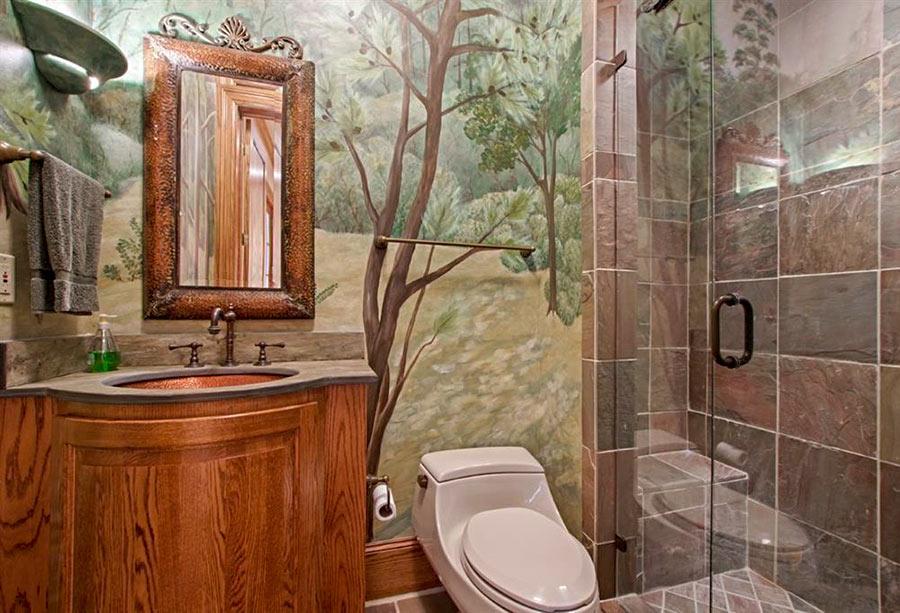
New photos posted to the listing of the dollhouse-like townhome under construction 2 blocks west of the Eastex Fwy. in Midtown appear to capture some sort of floral delivery in progress, a reader who’s been monitoring it notes. Between the arrival photo (above left) and the ready-to-go image next to it that appears to be the next in sequence, 5 new flower baskets appear on the grid masking the structure’s prominent garage forehead. The design by architect Martin James Lide morphs a shotgun house plan into a 2-story townhome configuration that manages to fit 3 bedrooms in 2,425 sq. ft.:
***


A note in the updated listing indicates construction is one week from completion. Since its appearance in MLS just after the first of the year, the property’s been listed at $25K above and $10K below its current $449K asking price.
- 1704 Stuart St. [HAR]
- 1704A Stuart St. (next door) [Martin Lide Architect]





Is 449K really the price for something hemmed in between 288 and a glorified acceleration ramp (Chenevert st seems to usually have cars speeding up to 50-60mph as the entrance to 288 there is blind)?
So, from looking at this plan, unless it’s under the stairs, there is no bathroom on the ground floor, not even a powder room. And the only bathrooms upstairs are only accessible by going through a bedroom. Not very guest- friendly. That small room off the first floor stairs appears to be the utility room? Right at your front door?
Wow, lots of $$ for yucky product and crappy location
@juancarlos31 Chenevert St. is an off-ramp. Jackson St. is an on-ramp. The fact that sections of that block belong to the city’s ROW for 288 actually limit townhome density and provide some of those homes with views that aren’t directly facing into one of their neighbor’s houses. I’m not sure how any of these facts could appreciably change real estate values there. You’re still in Midtown and you’re still one block away from one of the city’s best small parks.
My house may be from 1914 and 15 feet wide, but its layout is a hell of a lot better than that.
@tejas, the listing shows a powder room under the stairs (not a utility room unless it’s a combo).
@tejas, if you look at the floorplan on HAR, there is a powder room on the first floor. It’s the first thing you’d see, other than the stairs, when you enter. (It’s the utility room that you refer to.)
Meh, people will pay it
The HAR listing photos show a 2D floorplan with a powder room under the stairs. As far as the design, at least they’re *trying* a bit here with the cottagey details. It’s better than the typical stucco-fronted “Tuscan” job.
well um…….I like the garage door
@tejas, there’s a powder room between the garage and the stairs. You can kinda see it in the pic above, not labeled, or you can follow the HAR link and look at the fifth picture, which labels it.
There would seem to be an extreme dearth of natural light.
tejas: Per the listing: “Living, Dining, Kitchen, Guest Bath, and Large Exterior Dining Space ALL ON 1ST FLOOR”
Ok. I don’t get it. The house is zoned to Lamar High School, which is good. But it’s also zoned to Blackshear Elementary and Ryan Middle, which are terrible.
.
So, when we’re talking about location, once you’re Inside Loop 610, the schools don’t matter any more? *scratching head*. Or is it that price point? Over $400,000 the schools don’t matter because buyers are expected to send their kids to private school? Maybe something else? I’m stumped.
Love the 3D modeling of these homes.
@David. Chenevert is both an on ramp and an off ramp between Stuart and Francis. Whatever you call that little strip of asphalt, people are driving very fast on either side of this townhouse. So you could be one block or a hundred miles from that park, you’ll be taking your life in your hands ever trying to walk there. So that rules out people with kids. And being adjacent to the ROW for a highway that the city is working to expand “for the views”? The views of what?
ZAW’s point about the schools is a good one as well.
These are actually pretty adorable. I have no idea whether they are worth the price, i.e., the location or quality, but I like the layout and the curb appeal is good (for a townhouse).
@ ZAW: Once you get inside the Loop, other “generators of value” – proximity to employment, restaurants and clubs, parks, cultural facilities, “trendy urban vibe”, etc. etc. (all of which are perfectly valid things in terms of people being willing to pay for them), outpace the value generated by school zoning. Of course, if you have good school zoning, then additional value is piled on top of whatever value is already there from the other factors.
All the non-school factors, however, have a pretty limited geographic range. Once you’re in a location where those other factors have become minimal, schools take over in terms of value generation. That’s why our middle suburbs have such low home values compared to outer suburbs.
Please take the geraniums out of the equation and it looks like any featureless garage apartment from the 1920-30s. If you look at Google Earth, the house looks like it is built to 3′ of the rear property line. Add the freeway access behind and for 449k, all I can say is SUCKA!
Technically I guess JuanCarlos is right only because the Jackson Street onramp is renamed Chenevert at the Francis curve. I walk my dogs around here regularly and it is busy — especially in the morning with rush hour and high school traffic–but it’s entirely manageable. The issue with that particular townhouse is the towering new units being built to its east side that will choke out the light. Location-wise Baldwin is a plus as will be Emancipation park when they finish it (hopefully) and the Match center development.
@juancarlos31 I’ve been walking there everyday for 9 years and have never been hit by a car, so I’m not sure what you’re talking about. I’m not saying there are amazing views, though the unobstructed views of the downtown skyline are nice. However, I’d rather have my windows facing streets, trees, or grass rather than be five feet away from my neighbor’s windows limiting privacy. Also, no one lives in Midtown for their schools, but HISD is open enrollment and there are plenty of good HISD schools that one could apply to. Private schools are good options as well. This area is no longer zoned to Blackshear, which is horrible, but is now zoned to Gregory-Lincoln, which is marginally less horrible.
That’s kind of what I thought after I posted, Local Planner.
I’ve looked at 20+ SFR appraisals/year for the past 10 or so years, and I’ve yet to see an appraiser make an adjustment on the comps for them being in an inferior or superior school district than the subject property. Great selling tool/sales pitch, though….
Just noticed this. Lot of unflattering comments. The house sold last summer. Owners bought it to display art and like it. Contrary to comments there is lots of natural light. Guest bath on 1st floor. Plan works well for the owners. 2 story living. Close in. Heavily insulated. I designed and built it. For those posters who dont like it…..there are other builders and architects. For those that do. Thanks.
Martin Lide
I am the Owner of this home now. It has been a great 4 months in the home. It is quiet inside the home and I also enjoy sitting on my back porch with my dogs in the afternoon. Getting to work is a breeze and very little traffic around the area. The newly renovated park is wonderfully close just a block away and there are tons of dog walkers in the area. The school child pose no issues. The home is great for entertaining and everyone who has visited has liked what we have done with it so far. And yes there is a bathroom on the first floor.