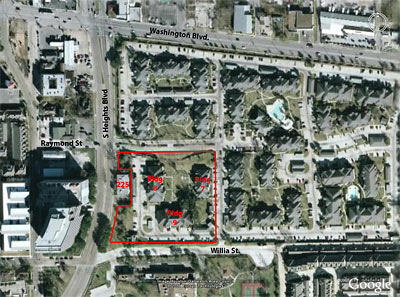
Armed with only a camera and a healthy sense of curiosity, Swamplot reader and longtime Memorial Heights Apartments resident Michael W. Jones pokes around his apartment complex and unearths evidence of Archstone-Smith’s redevelopment plans. His conclusions:
- Buildings 7, 8, and 9, in the southwest quadrant of the complex facing S. Heights Blvd, will be the first to come down. All tenants have been out of these buildings since March 1. The first of six new four-story apartment buildings will be built here.
- The dingbat-Modern-style office building at 225 S. Heights Blvd. outside the complex will likely be torn down:
The fact that the building is not on the tax roll leads me to believe that 225 is actually owned by Archstone-Smith, and will be brought down as part of the redevelopment. The current state does give sign that there may have been some interior demolition already done, and it’s waiting for the wrecking crew to come in to finish the job.
- Though tenants have been hit with some large rent increases in the last two years, Archstone-Smith isn’t going out of its way to let them know what’s happening to their homes:
To date, other than the tennants in the buildings affected by the pending demolition, the rest of the complex has not been made aware of the pending changes. It is only through research and infomation from other sources have I been able to piece the information you see here together.
After the jump, photos — and a few more details — from Jones’s report.
***
Last of the tenants moving out of Building 8 on March 1st:
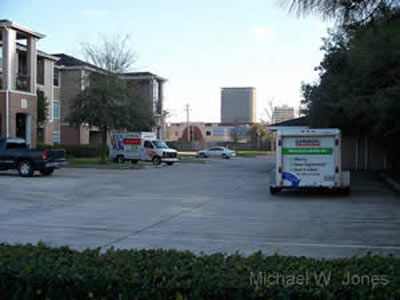
A construction staging area in the complex:
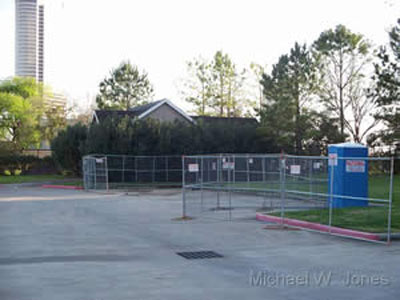
And broken windows in Building 7, for easier interior demolition:
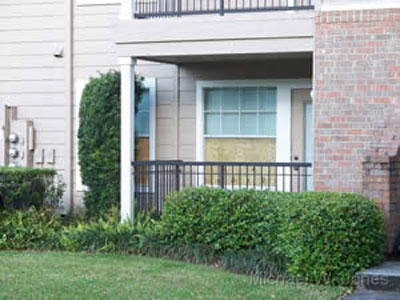
From an earlier installment of Jones’s three-part Memorial Heights Apartments series:
Details did emerge that Archstone was setting out on a 5-year plan to redevelop the complex, including demolishing the 30 existing 3-story garden-style buildings, and rebuilding with six 4-story buildings and parking structures. In addition a retail complex would be built facing Studemont, and hence the request to close Court Street.
- Archstone Memorial Heights: And the Start is Eminent [On the Spot Blog]
- Archstone Memorial Heights vs. The City of Houston [On the Spot Blog]
- Memorial Heights Apartments: Washington Fences Will Stay [Swamplot]
- Memorial Heights Apartments: How Long Is Your Lease? [Swamplot]
Photos and map: Michael W. Jones


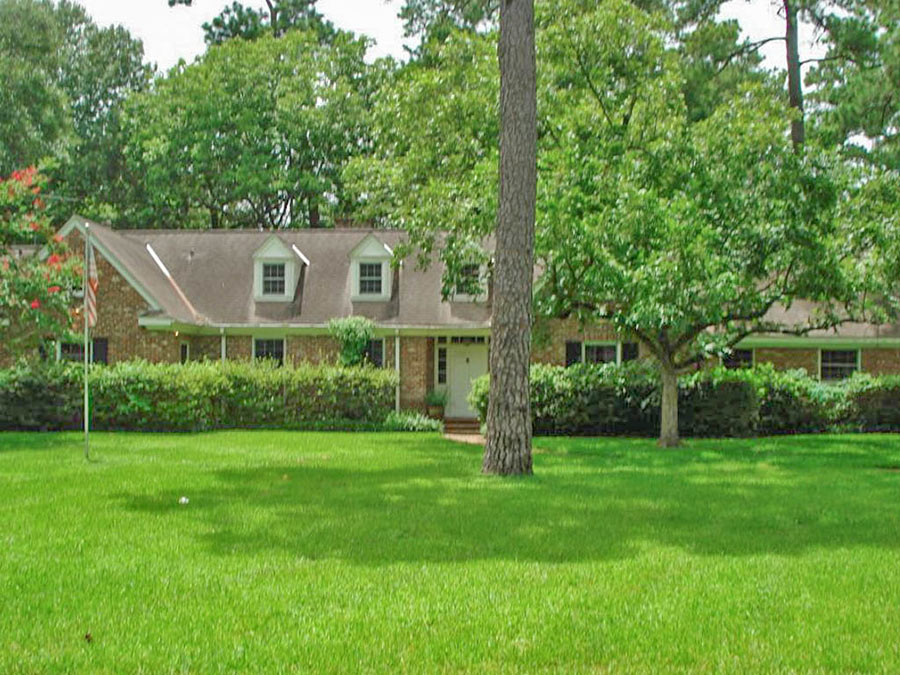


Great sleuthing!
Too much greenery and too low density for this complex to be left alone.