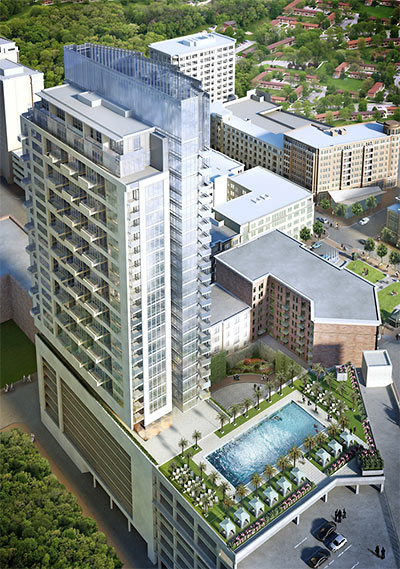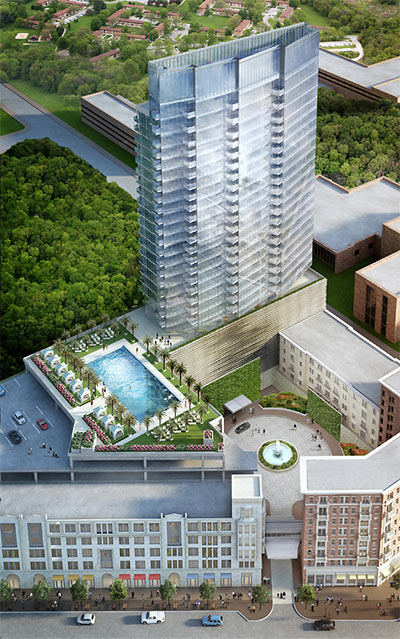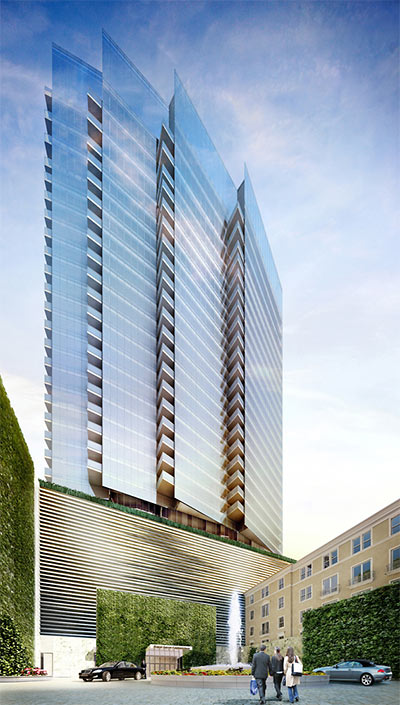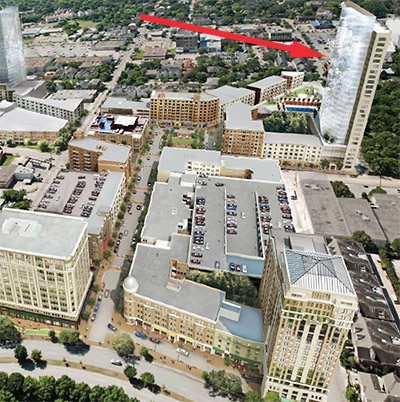
Here’s a view of the 28-story condo tower New York’s Handel Architects is designing for Regent Square, the 15-acre mixed-use project GID Urban Development Group is planning for North Montrose. The 450,000-sq.-ft. tower is meant for Regent Square’s westernmost reaches: the corner of West Dallas and Greenwich Place, just east of the College Memorial Park Cemetery.
Each of the 150 condos in the building has a balcony. All the units on the western face, shown above, have indented double-height outdoor spaces. The sleek eastern face, looking toward Downtown, is very different: It has a floor-to-ceiling curtainwall. Handel expects the building to be LEED-certified.
More images:
***

At the bottom of this rendering: a new diagonal street connecting West Clay (toward the left) with Regent Square itself (to the right). West Dallas runs from the upper left of the image to the lower right. All those trees on the left of the image are the cemetery.
Also included: a 15,000-sq.-ft. “amenity deck” on top of the parking garage and 10,000 sq. ft. of amenity spaces indoors.

Look! Vertical plantings!
This earlier aerial view shows the tower’s location from above Allen Parkway, looking south:

- People and Places [Architecture Week, via Swamplot inbox]
- Regent Square Tower [Handel Architects]
- Regent Square coverage [Swamplot]
Images: CBRE (bottom view); Handel Architects (all others)





I say go for it GID!
You are in the TIRZ now which limits your initial infrastructure investment.
This project moving forward is also proof that our current Chapter 42 development code allows for urban development in our mostly suburban city. No need for drastic zoning code and changes to what works.
It’s nice to see the TIRZ funding such fancy projects. Gleaming glass glories. I wonder if the Jaguar and Mercedes in the last image are included in the grant.
Doah,
The TIRZ isn’t funding the project. It can’t under state law. All the TIRZ is doing is upgrading the water and sanitary sewer lines that will serve this project and the surrounding neighborhood.
If this project wasn’t in the TIRZ, the developers would have to front this cost for utility upgrades. In the TIRZ, only the incremental increase in commercial property taxes will be used to pay off the utility upgrades.
I think that it was mentioned on HAIF that the builder is J.E. Dunn, who was involved in the construction of the Metropolis, an Atlanta condo project that I love.
In any event, has anyone seen any information regarding pricing? When it comes to condo developments in Houston, it seems that there are two main options (neither of which appeal to me): stick construction priced from $200K to $350K, or concrete construction priced from $600K to the moon.
(Of course, I guess there is always the Mosaic, but living in a half-rental, half-owner complex is less than appealing)
Concrete construction priced from mid-$250K, in that area of town, would be very hard to pass up.
Anyone know if the developer bought the newish townhomes at 1948, 1946, 1968, and 1966 West Clay? They were really nice and around 3000 sq ft each. Now they are surrounded by fences and vacant.
I heard that Whole Foods is pulling out of their Dallas and Montrose location.
Can anyone confirm that?
I’ve heard that too Dan, but I still haven’t found anything to back it up. The site work is moving forward though.
Anybody knew of other tenants for the spot?
NOOOOOOOOOOOOOOOOOO!!!
i want whole foods! i want whole foods!
(throws self on the ground with arms and legs flailing)
From Houston Press Story I found, it said Whole Foods was going to to cut new store openings in half for 2009. It didn’t specify which ones were cut.
Also, remember the Whole Foods was going to lease space from the just under 500 unit apartment complex that the Finger Companies are going to build there.
Whole Foods isn’t driving the construction. The Finger Companies are.
I think that would be considered more Near-River Oaks, than North Montrose. And if you want the Montrose designation, then it would be Far West Montrose.
Of course my husband and I call our neighborhood “no man’s land.”
It isn’t Museum, it isn’t Montrose, it isn’t upper Kirby, it isn’t Southhampton, it isn’t River Oaks.
What is it: Between Shepherd, W. Alabama, Dunlavy and Richmond.
We are orphans.
Whole Foods is supposedly still in at West Dallas according my source, who shall remain anonymous. The store will be smaller that originally conceived, however, and the attached retail strip component is history also.
Great project, but Regent Square just ain’t gonna work. I’ll spare you guys the gory details. Suffice it to say, there is no way GID gets this project financed any time soon. WILL. NOT. HAPPEN. PERIOD.
GID was about a year too late to the party. You snooze. You lose.
Re: North Montrose
The “North Montrose” name comes from the “North Montrose Civic Assocation,” which has been around for almost 30 years.
http://www.northmontrose.com
S of Allen Parkway; N of W.Gray/Peden; W of Taft; E of Shepherd
Call it whatever you want, but this isn’t just a case of trying to stretch boundaries. There are signs for the Civic Association, and people have called it that for years.
“there is no way GID gets this project financed any time soon.”
Other than basing this on the general climate of the current financial market, what other information you have regarding this?
I figured this project was done too with the current financial climate, but the move to annex the project boundaries into TIRZ #5 to move the utilities construction forward makes me think some portion of this project is going forward.
The condo tower possibly not going up right way may be one thing, but he apartment market is another. Anybody clued into the apartment market want to discuss how it’s fairing? There are a lot of apartment units coming online this year and more are planned. My only basis for the apartment market being healthy is that this usually happens when there is some kind of housing kerfuffle.
1. Are there retention ponds designed into this project? I assume so; where are they located? (Not that this area would EVER flood…)
2. I, too, thought elevated pools were the bomb. They’re not – really. For one thing, the wind up there is pretty stout unless it is a windy day – then, just stay away. Elevated pools save space and look cool, but if you are a swimmer, sunbather or cocktail drinker, the “breeze” is usually oppressive. That’s from 8th floor pool experience.
3. They may be hitting a planning sweet spot. Recession will be over; surely there will be some absorption elsewhere
and they will have a shiny new project.
If the doors were to open this year – a disaster. Any news on presales/presale
requirements?
4. Very cool building design. Sleek.
Hope it will fly.
This project will not likely need any detention or retention basins since it is replacing existing development.
If one builds an outhouse in the city of houston these days detention is required. The design manual mandates it. I know someone who was building on lake houston and you guessed it, detention was required, despite the fact that Lake Houston is really just a giant detention pond designed by TCB for Friendswood Development company when Kingwoood was built. Remember, there are many clever ways to hide detention underground, I’m guessing that is what they are doing.
mt,
Within the city limits of Houston, detention is not required if the increased impervious cover of the new development does not exceed the previous impervious cover of the existing site. Simply put, if you don’t cover the earthen portion of the tract with more than what was covered before, no detention is required.
The Allen House Apartments (torn down and remaining properties) are essentially wall to wall pavement and buildings. Very little pervious ground exists. On top of that, Regent Square is throwing in that grass plaza which will potentially add impervious cover.
P.S. Underground Detention has made little in-roads in the Houston market because it is very cost prohibitive here unless the detention amount is obscenely small (which does happen within the city limits). The shear amount of storm water we have to store compared to northeastern and midwestern cities is staggering. I’ve worked with several commercial land development clients from the aforementioned markets that bought tracks assuming they would do underground detention. When they realized the volume of detention they needed to provide, their projects either died or they went ahead and bought a neighboring track to provide normal exposed detention.
Trust me, this project will not be providing detention, but they will have to provide storm water quality.
The apartments probably will be built. The tower may be delayed a year or two. I like the east side of the building. The west side has a great view,but will be hot in the summer.I looked at high rise residences in other Houston buildings and the west facing units were toasty.I looked at them in the early PM to late PM ,even with the AC cranked up they were toasty.Devans comment about elevated pools is spot on: I spent time at various high rise buildings with pools on the 5 through 10th story level and the wind got quite strong…On other days it was pleasant.And Finger Companies probably has WF locked into a 10+ year lease on the West Dallas center. Whole Foods is building its “signature” store in the Wolfe Co. BLVD project on Post Oak Blvd across from the Hilton Hotel.Its rumored to be approximately 80000 square ft.Thats a lot of WF…I prefer the Woodway and Kirby locations myself. In summation,in all things real estate, its wait and see what actually transpires.
The Whole Foods on Waugh is questionable and the one on Post Oak has downsized to I think 50,000 sf.
From what I hear — whatever that’s worth — Whole Foods at Waugh and W. Dallas is still on track, though the construction date was pushed back a bit. The retail strip is still part of the plan, I believe, and the focus now is on trying to get it leased.