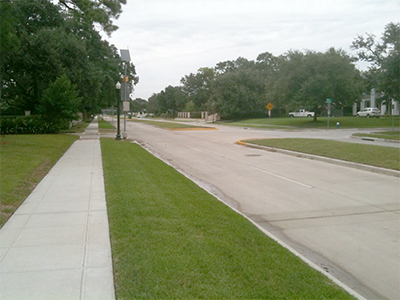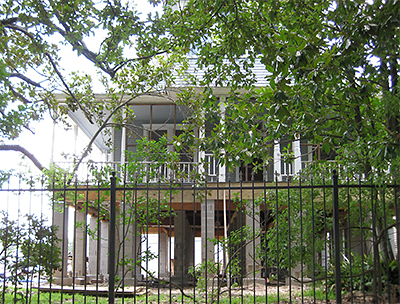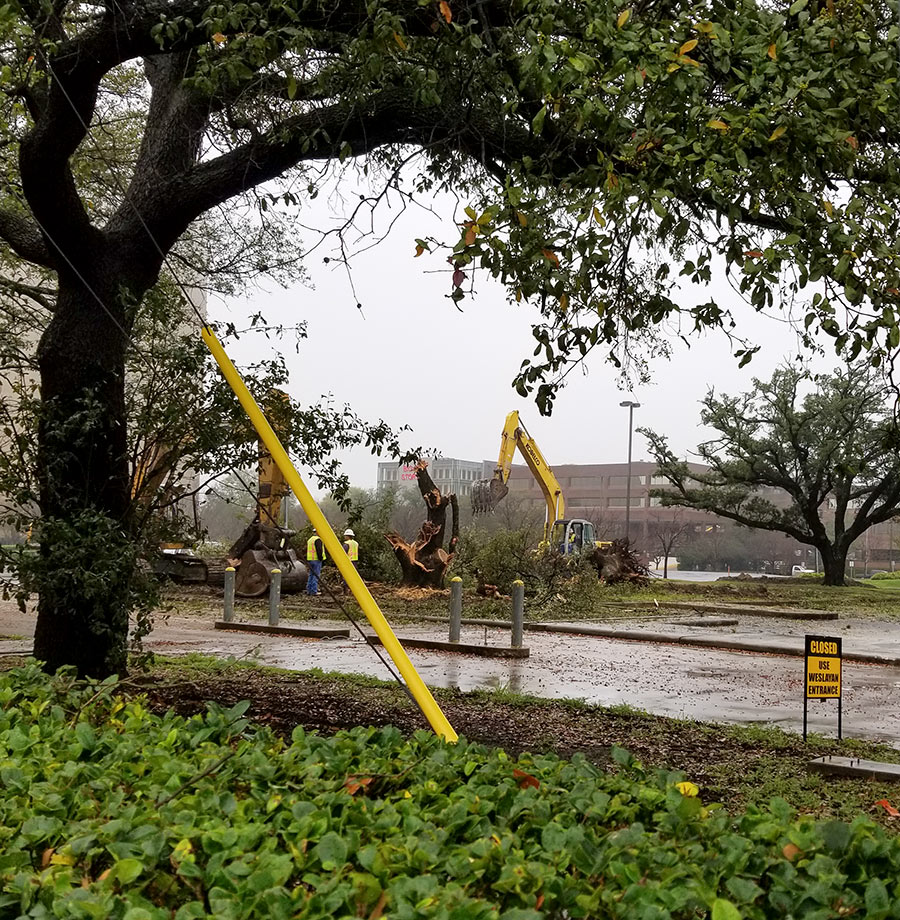Got an answer to one of these reader questions? Or just want to be a sleuth for Swamplot? Here’s your chance! Add your report in a comment, or send a note to our tipline.

- River Oaks: A reader wants to know how River Oaks or the City of Houston could “get away with not replacing the 30+ trees they destroyed when resurfacing River Oaks Blvd. [(above)] . . . Isn’t there an ordinance requiring trees to be replaced?”
- Houston Heights: Another reader has joined the saga of the traveling 1903 Perry-Swilley House (photo below) on the northwest corner of Heights Blvd. and 11th St., already in progress: “[They] moved the house across the lot and [then] raised the house by building brick columns underneath. I’m not sure what the point was.” Why, more strip centers and more parking — isn’t it always? The house was moved from the corner so the project’s developer might be able to fit in a small shopping strip with Heights Blvd. frontage; 2 years ago the city historical commission approved plans to raise the house so that parking could be fit underneath. But . . . what’s the current status of this project?
***

Photos: Aaron Carpenter (River Oaks Blvd.) and Swamplot inbox (1103 Heights Blvd.)





The city does not have to replace trees that are destroyed in road reconstruction unless the neighborhood requests it. The city will implement tree protection measures to save existing trees and hire a tree expert to determine if a tree is able to be saved.
The residents in River Oaks may have wanted that median cleared since it’s the grand entrance to clubhouse. When Kirby was rebuilt in River Oaks, the trees that could be saved were and many new ones were added. When Kirby was rebuilt through Upper Kirby, more trees were planted after they were removed the completely reconstruct the road.
Just wait until METRO destroys all the large oaks on Richmond and replaces none of them……if they ever find any money.
I was wondering about the Perry-Swilley house too. The piers they have put in under the house will not allow anything larger than a moped to park underneath. Given that is there any other reason why they might have wanted to raise the property. Frankly it looks kind of ludicrous right now.
I agree with Jimbo. There is no room to park anything underneath it but that was my original thought. Once they added more columns I realized that must not be the goal.
I actually took the photo about a month ago. They have since added stairs going up to the front porch. I keep thinking it will come together and I’ll understand the intention but it hasn’t happened yet.
Back before air-conditioning was invented, raising a house helped keep it cool in the summer and deterred mud from forming under the house(and the mosquitos breeding). Back then, people used to sit on their porches in the evening to partake of the cool air and because illumination was expensive inside. Raising the house also lifted the porch-sitters out of the foraging range of mosquitos which typically remain within a few feet of the ground.
Maybe they’re really, really scared of future subsidence, and this is their abatement measure. It would make a great bay house – just needs a boat dock.