
- 12326 Tunbridge Ln. [HAR]

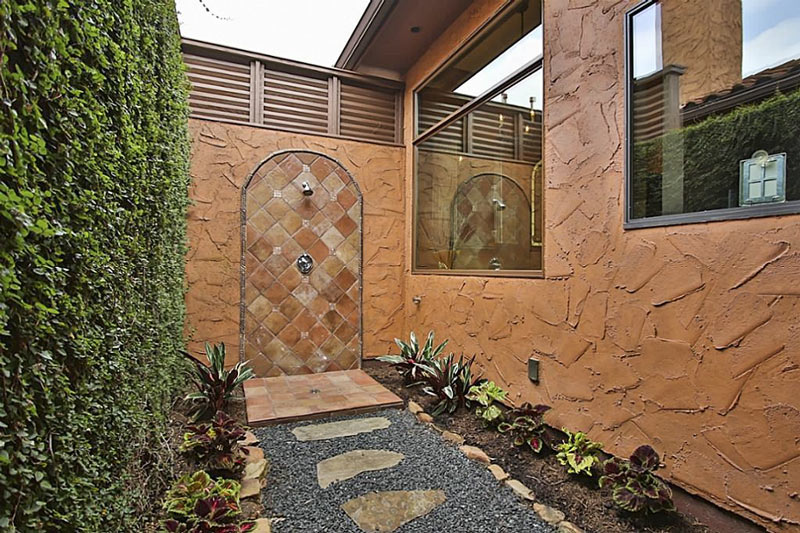
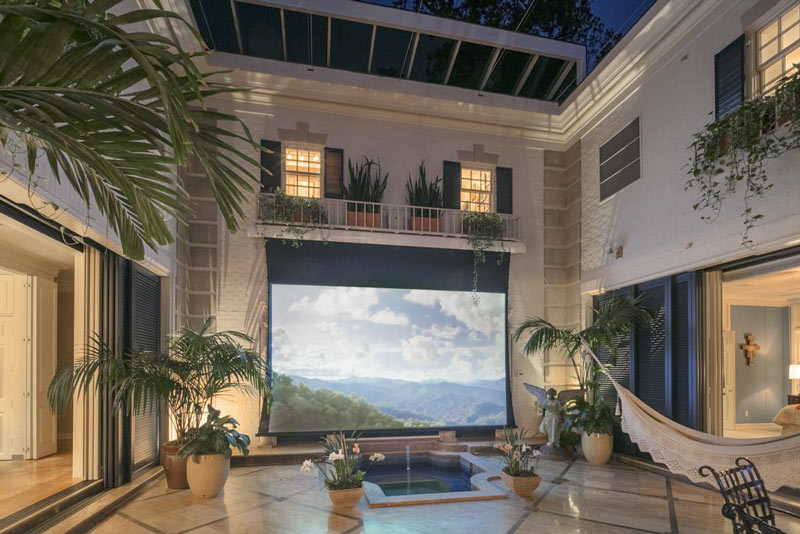
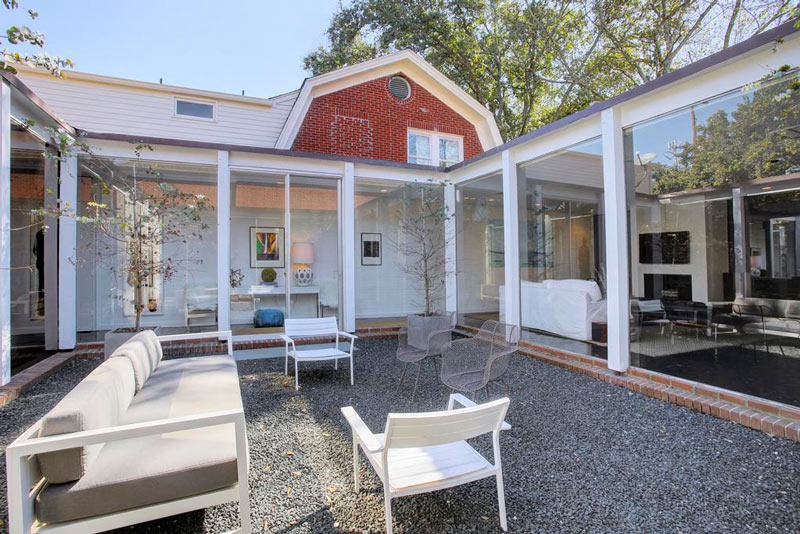
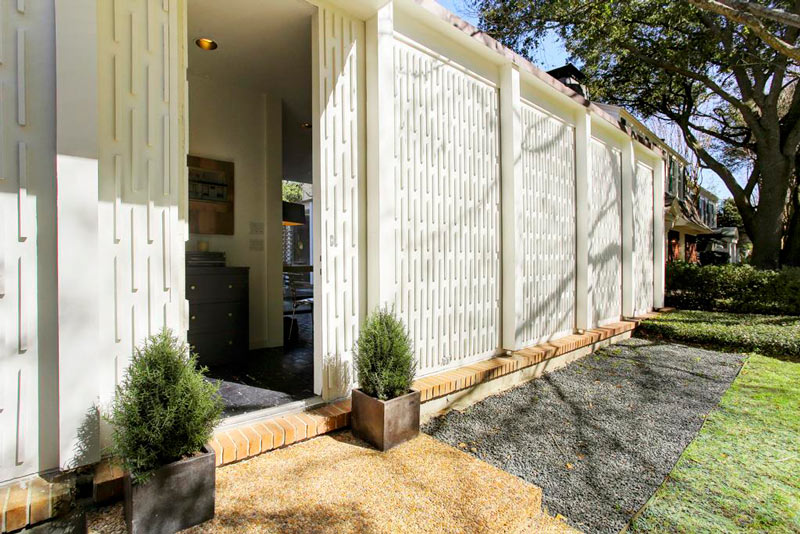 On the market again: the designed-it-himself 1959 home of Ralph Anderson (who worked on the Astrodome, as well as the retooled brutalist building now occupied by the Houston Chronicle). The home is iced on its Banks St. side in cream-colored patterned concrete and contains an airy courtyard center; the latest asking price is $839,000, down from $875,000 last spring. The property was a stop on houstonMod’s May Mod of the Month tour, which took place yesterday afternoon.
On the market again: the designed-it-himself 1959 home of Ralph Anderson (who worked on the Astrodome, as well as the retooled brutalist building now occupied by the Houston Chronicle). The home is iced on its Banks St. side in cream-colored patterned concrete and contains an airy courtyard center; the latest asking price is $839,000, down from $875,000 last spring. The property was a stop on houstonMod’s May Mod of the Month tour, which took place yesterday afternoon.
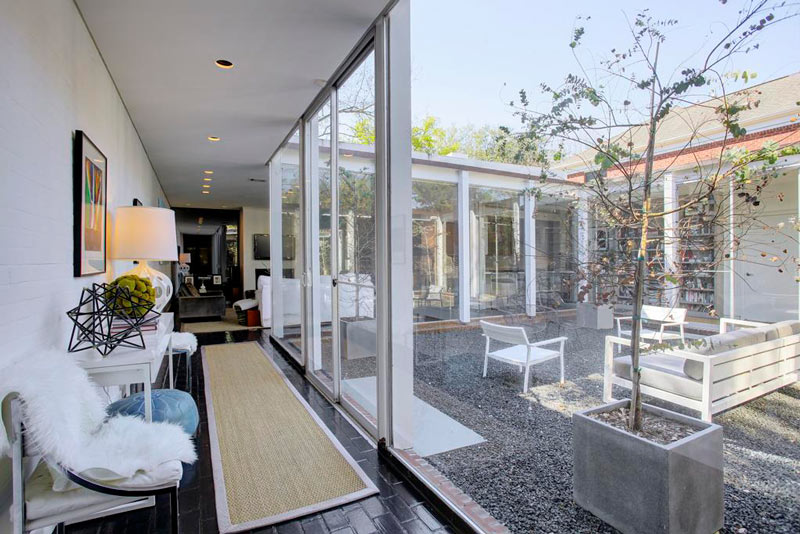
An uncovered courtyard is the centerpiece of this former home of Astrodome and ex-Houston Post building architect Ralph Anderson, who designed the 1,805-sq.-ft. space and lived there leading up to his death in 1990.  The 2-bedroom 2-bath house features floor-to-ceiling windows and brick floors arrayed around the central atrium, which held a large tree until early last year. The 1959 home, now housing a much smaller tree in a courtyard planter, went on the market a week and a half ago at $875,000.
The front door is set into a patterned concrete wall:
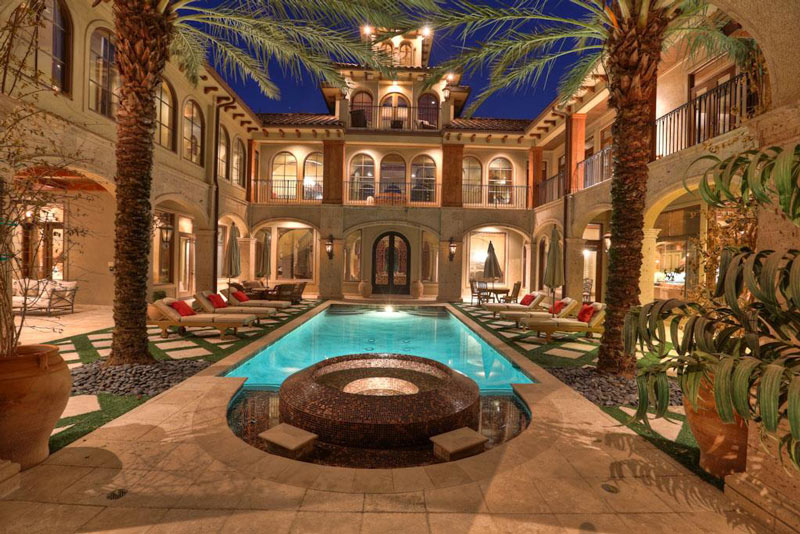
Don’t forget your towel or your clubs when visiting this Carlton Woods Estates home, priced at $3.188 million (brought down last week from the $3.388 million August asking price). This 5-bedroom, 5-full-bath, 3-half-bath villa wraps around a central courtyard and pool, and is itself nestled between fairways of the Jack Niklaus Signature Golf Course. The 2-story dwelling clocks in at 9,476 sq ft. and provides plenty of opportunities to get away from it all from the comfort of home.
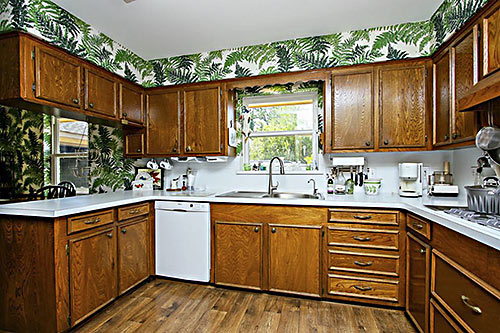
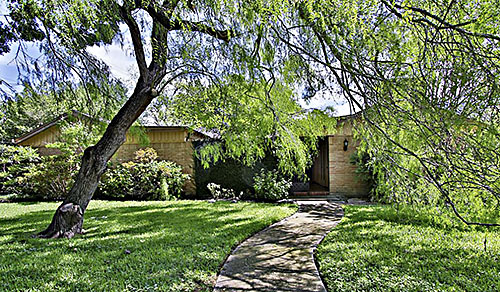
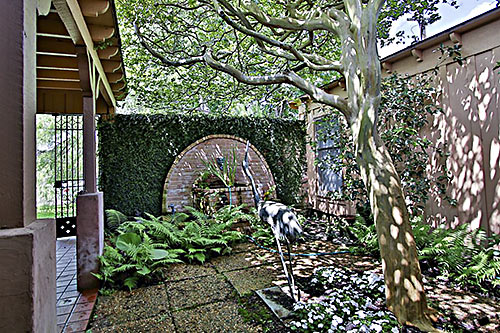
Ferns grace the interior wallcoverings (top) as well as the exterior landscaping of this 1961 custom mod in Marilyn Estates. Listed at $509K, the home presents a gated and landscaped courtyard entry (above) off the cul-de-sac of a street located a block south of Brays Bayou and west of Chimney Rock Rd. The walkway to the doubled front door is covered, but the adjacent open garden with fountain and sculpture provides a private outdoor space for rooms that face it on 3 sides of the home’s U-shaped floor plan:
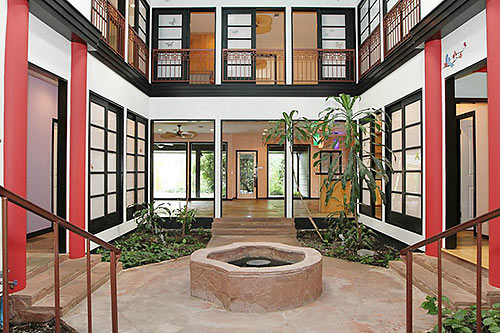
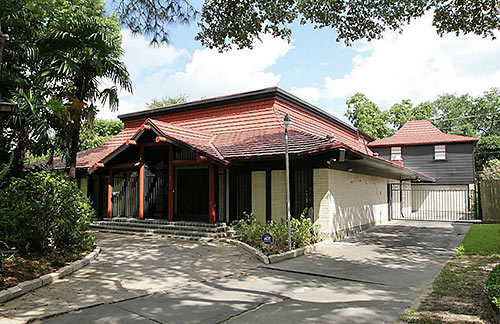
Smack in the middle of a Meyerland street of single-story ranch-style homes, an East-ish-meets-West property bumps up its curbside presence (and square footage) while keeping its inner life focused on the central courtyard with fountain (top). Was the mishmash of pan-Asian flavoring part of a 2001 remodeling or was any of it original to the one-of-a-kind 1970 home? The listing on Wednesday, which notes a $739,000 asking price, doesn’t make it clear. Let’s just say that there’s a whole lot more going on inside this home than might be hinted by the mostly quiet exterior.
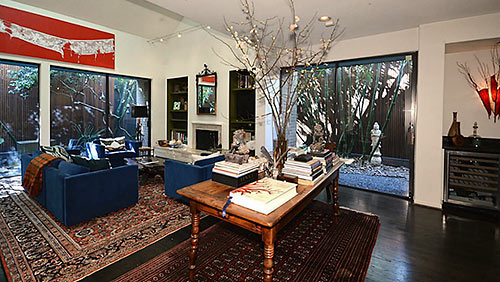
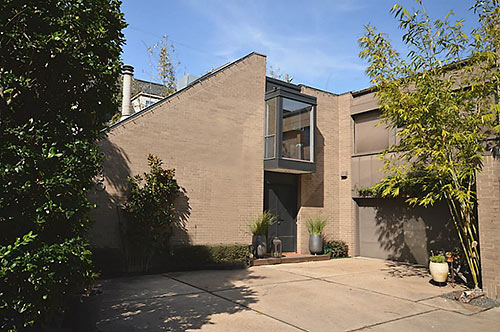
One of the contemporary townhomes with courtyards in a 7-property subdivision dubbed West Lane Place was under contract last month but returned to the market a week ago with an asking price of $575,000 — $10K higher than the previous listing. The listing identifies the townhome’s designers as some form of the firm once known as Wilson, Morris, Crain, and Anderson — also known as the architects of the Astrodome. Courtyards, it says, are by landscape firm McDugald-Steele. The 1982 property is tucked between Afton Oaks and the railroad right-of-way east of Newcastle.