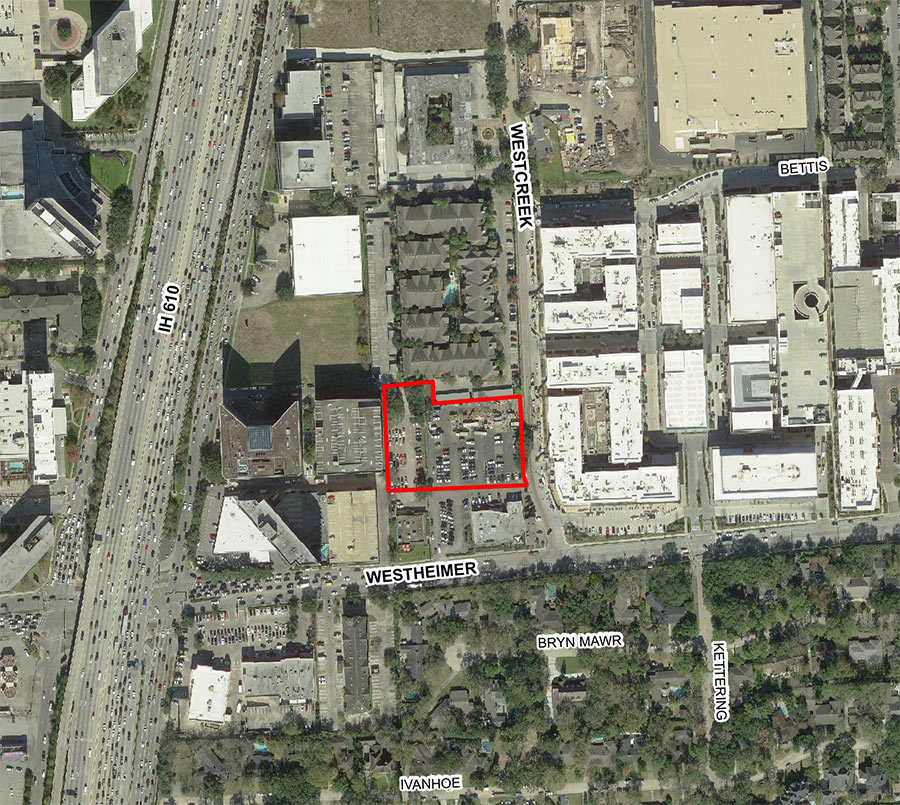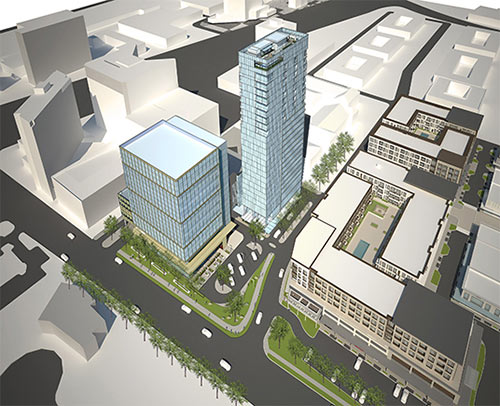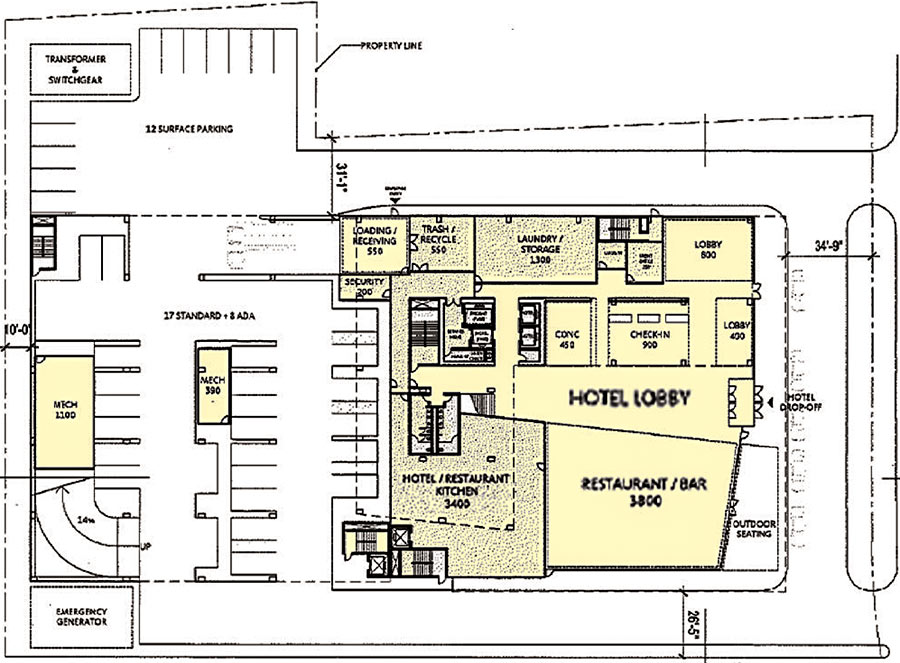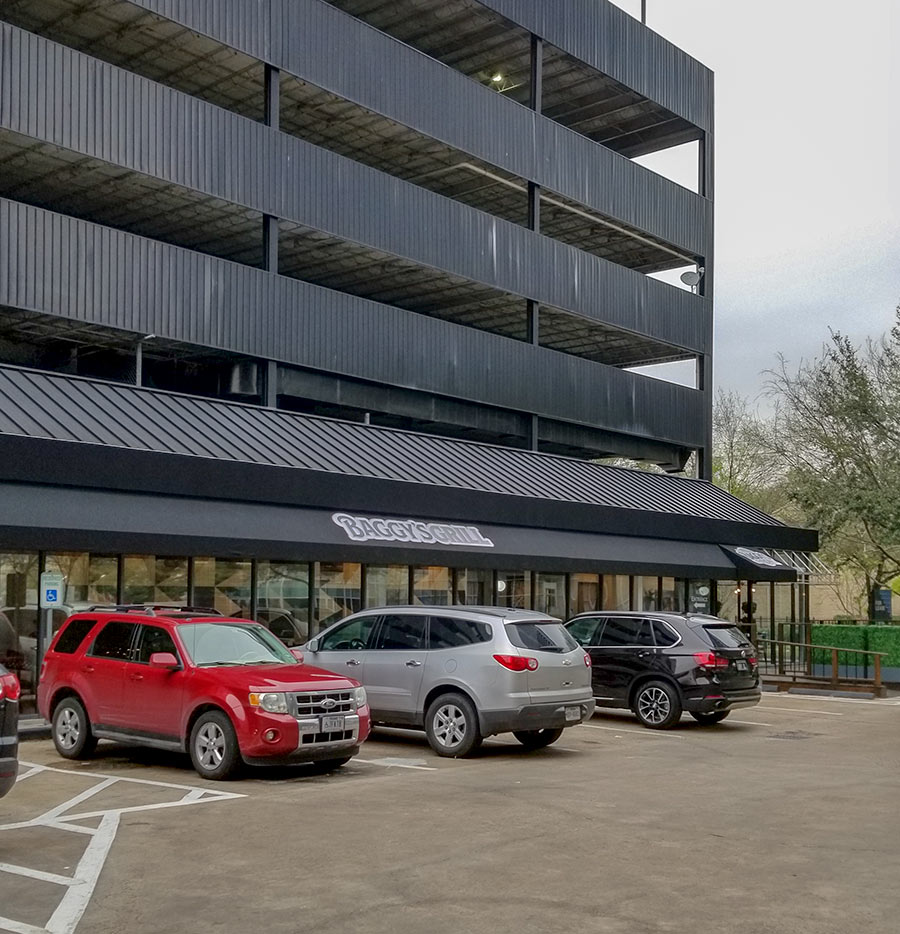
The highrise hotel with apartments River Oaks District developer OliverMcMillan has been promising for a couple years as a tower feature of a promised second phase of the mixed-use development will be an Equinox, according to documents submitted to the city planning department. There’s already an Equinox fitness club in the River Oaks District, fronting Westheimer; the new Equinox hotel will be on the west side of Westcreek Ln., on the rear parking lot portion of the 3.4-acre Sullivan’s Steakhouse–Le Peep shopping center along Westheimer closer to the West Loop that OliverMcMillan leased almost 2 years ago.
The hotel portion of the site is 1.91 acres and set back from Westheimer. Equinox is seeking a variance from the city to allow the hotel to take access from Westcreek Ln., which further to the north also serves as an entry road for the SkyHouse River Oaks and the Wilshire condo towers.
The variance application doesn’t mention how tall the building will be, but renderings of the imagined hotel dating from 2015 (below) show a structure of approximately 25 stories, with a lower parking garage immediately to the west. A shorter building is shown on the 1.5-acre southern portion of the site facing Westheimer:
***

Equinox says its hotel will have 200 or 214 rooms (depending on which portion of its application you follow) and 70 apartments — presumably at the top of the structure. The building’s ground floor will have room for parking, separate hotel and apartment lobbies, and a restaurant with outdoor seating, according to this plan Equinox submitted to the city:

- Houston: Equinox Hotel-Apartment Building Planned for River Oaks District [Virtual Builders Exchange]
- New Equinox hotel proposed for Houston’s River Oaks neighborhood [Houston Chronicle]
- River Oaks District Phase II [OliverMcMillan]
- Exclusive: Records point to new office, hotel for River Oaks District in Houston’s Galleria area [HBJ]
- River Oaks District coverage [Swamplot]
Images: Equinox/OliverMcMillan




