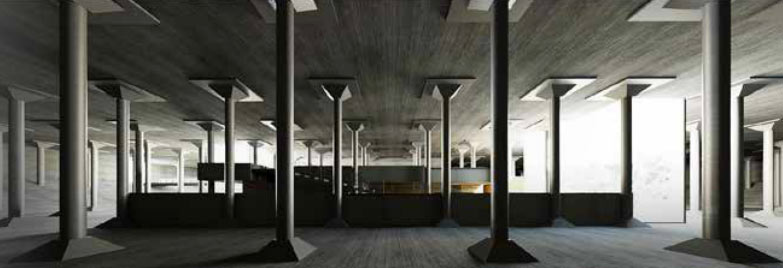
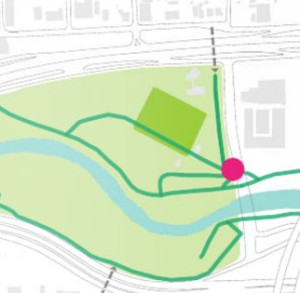 As Buffalo Bayou Partnership continues to seek out tour guides for the cavernous 1927 city water reservoir and maybe-future-art-space buried in Buffalo Bayou Park, University of Houston architecture grad Sheridan Staats sends over her design for turning the structure into a split-level public bath house, complete with pools, saunas, gardens, a bike trail connection, and a cafe. Renderings and schematics are showcased in Staats’s undergraduate thesis, which also dives into global bath house and infrastructure history and the case for reusing the site in a way that nods to its utilitarian aquatic past.
As Buffalo Bayou Partnership continues to seek out tour guides for the cavernous 1927 city water reservoir and maybe-future-art-space buried in Buffalo Bayou Park, University of Houston architecture grad Sheridan Staats sends over her design for turning the structure into a split-level public bath house, complete with pools, saunas, gardens, a bike trail connection, and a cafe. Renderings and schematics are showcased in Staats’s undergraduate thesis, which also dives into global bath house and infrastructure history and the case for reusing the site in a way that nods to its utilitarian aquatic past.
The kelley green box on the map above shows the cistern’s buried footprint on the north shore of Buffalo Bayou (in blue), just west of Sabine St. and south of Memorial Dr.; the darker green line passing through the southwest edge of the cistern shows a plan to run the bayou’s bike trail into the cistern and onto a suspended causeway:
***
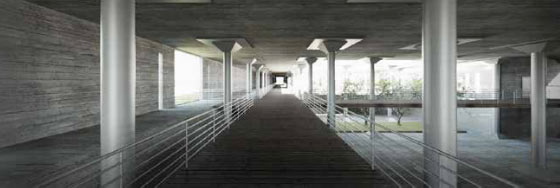
If you think that shot along the causeway shows a lot more sunlight in the space than what currently makes its way into the buried space, you’re right. The design keeps much of the grassy events lawn currently above the reservoir, but also cuts a hole into the roof:
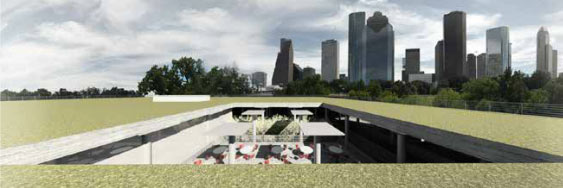
The depicted hole opens onto a pavilion level set about halfway down the length of 25-ft support columns, for use as cafe seating. The columns are shown still standing in place even where the roof has been removed, and the tops of some trees planted down below are visible behind the patio tables:
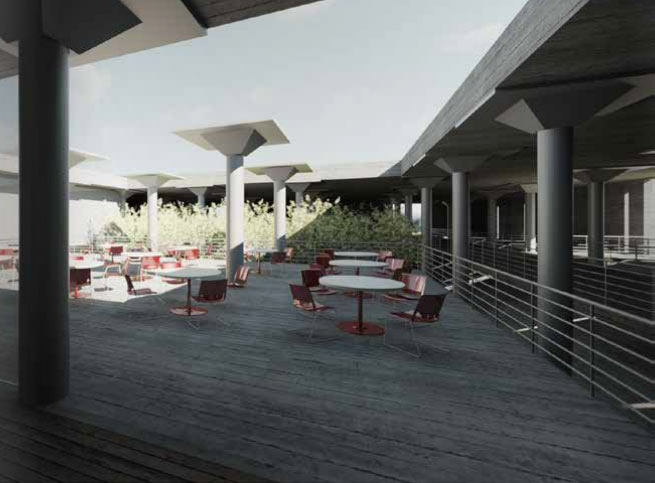
Cross-sections of the design show the upper level of the reservoir’s interior, including the bike trail causeway, hanging more or less at grade with the southwest side of the complex, all the way on the left in the drawing below:

Cross sections looking toward that southwest side show (from left to right) the causeway, another entrance, and the cafe space (shaded in gray), above some private bath spaces below. . .
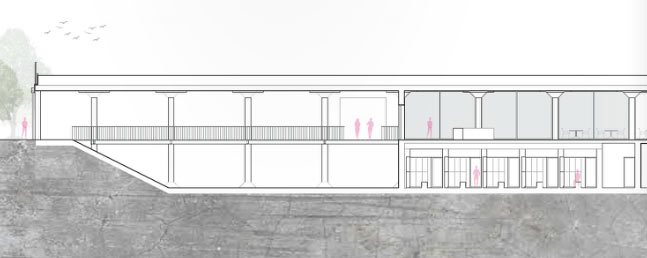
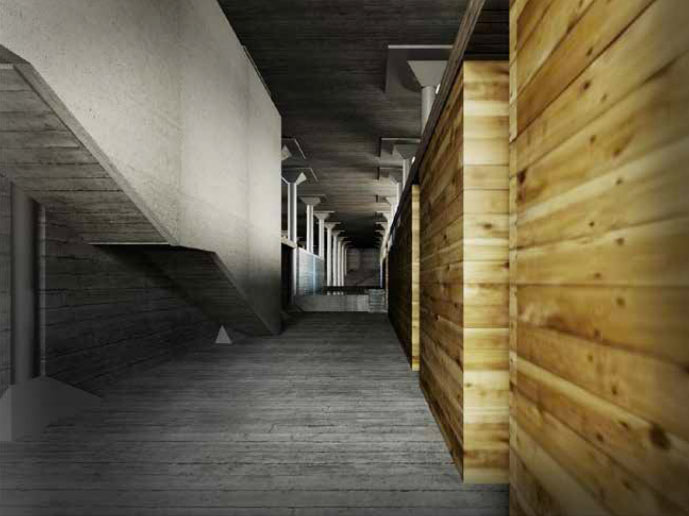
The same cross-section also shows a communal pool on the upper level, hanging out above some smaller heated and unheated pools on the lower level:
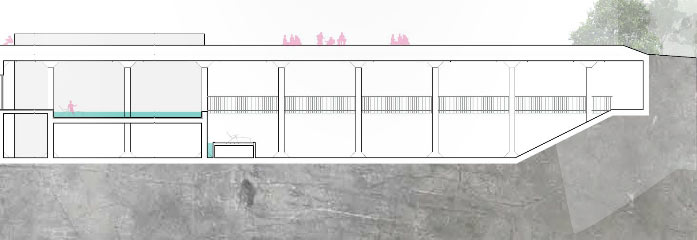
Here’s an upper level pool, rendered with some greenery peeking up from below on the left:
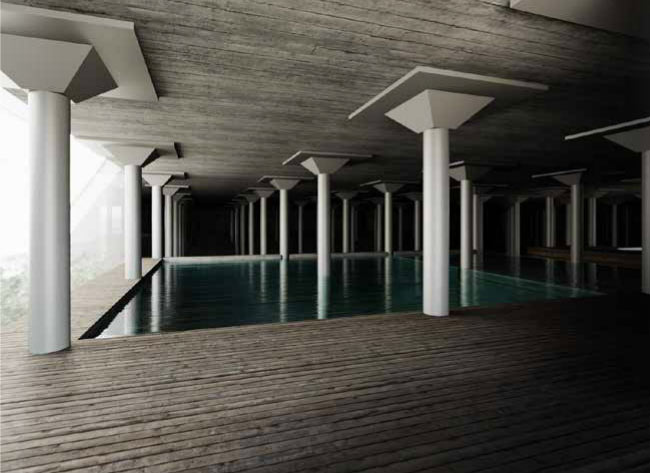
Floorplans for the design also show 3 garden areas (in green below), growing up from the bottom level of the  complex.
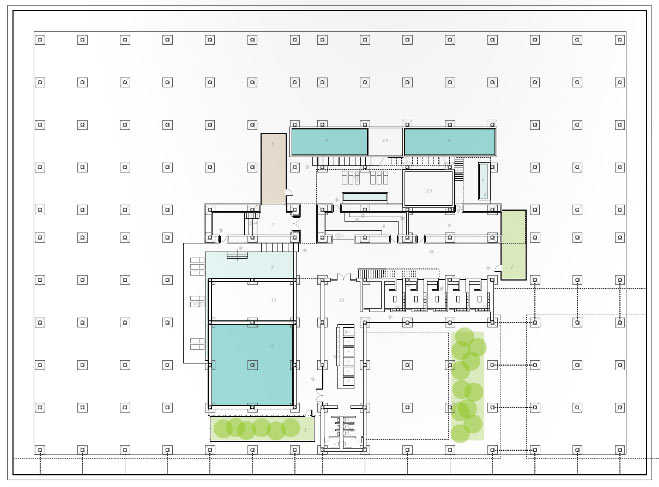
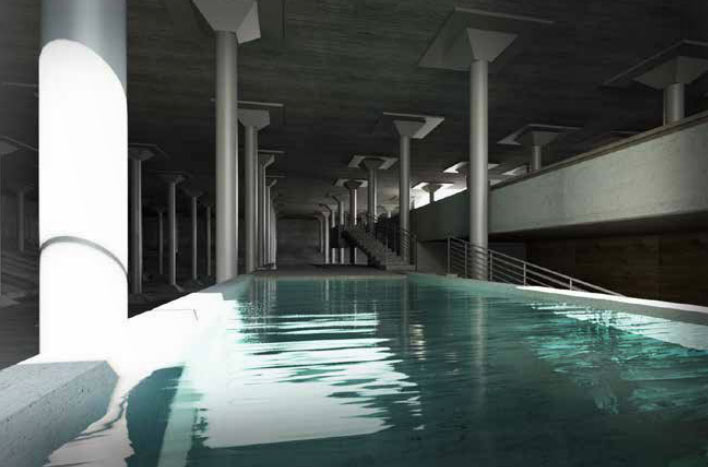
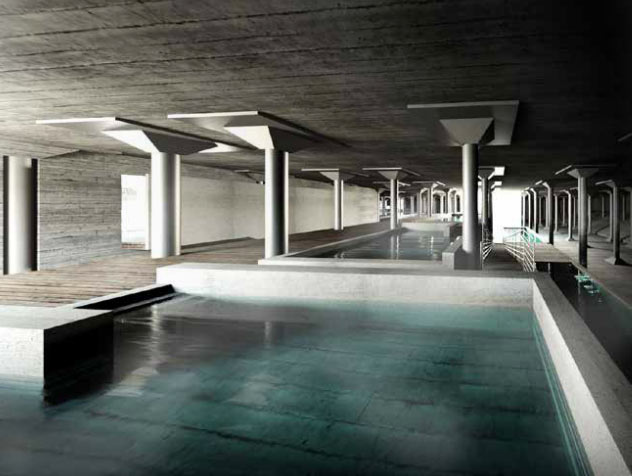
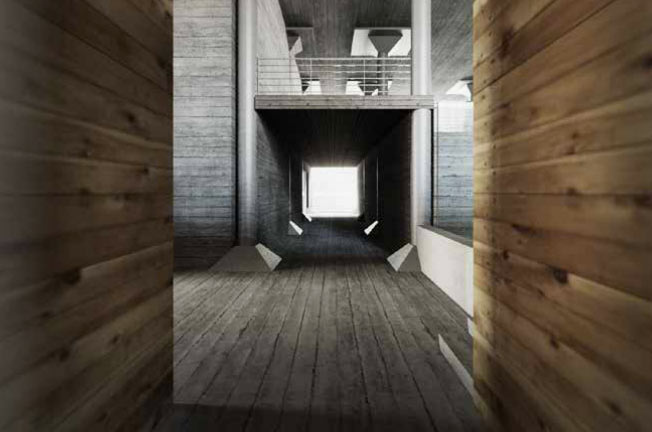
Here’s another look at what the reservoir looks like currently:Â
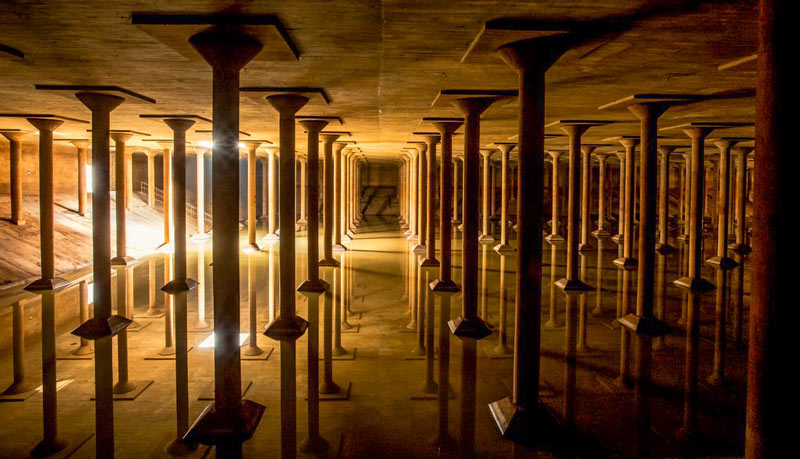
- Water-Works: Reclaiming a Public Infrastructure [Sheridan Staats]
- Previously on Swamplot: Now Hiring Tour Guides for That Abandoned 1927 Cistern Buried Along Buffalo Bayou; Buffalo Bayou’s Abandoned Basement Now Ready To Be the Subject of Your Experiments; Flying Underground: Buffalo Bayou’s Abandoned Basement Skeleton in Creepy 3D!; Using Pictures To Picture Uses for Buffalo Bayou’s Basement; Poking Around in Buffalo Bayou’s Abandoned Basement
Images: Sheridan Staats (renderings and maps), Buffalo Bayou Partnership (photo of reservoir)




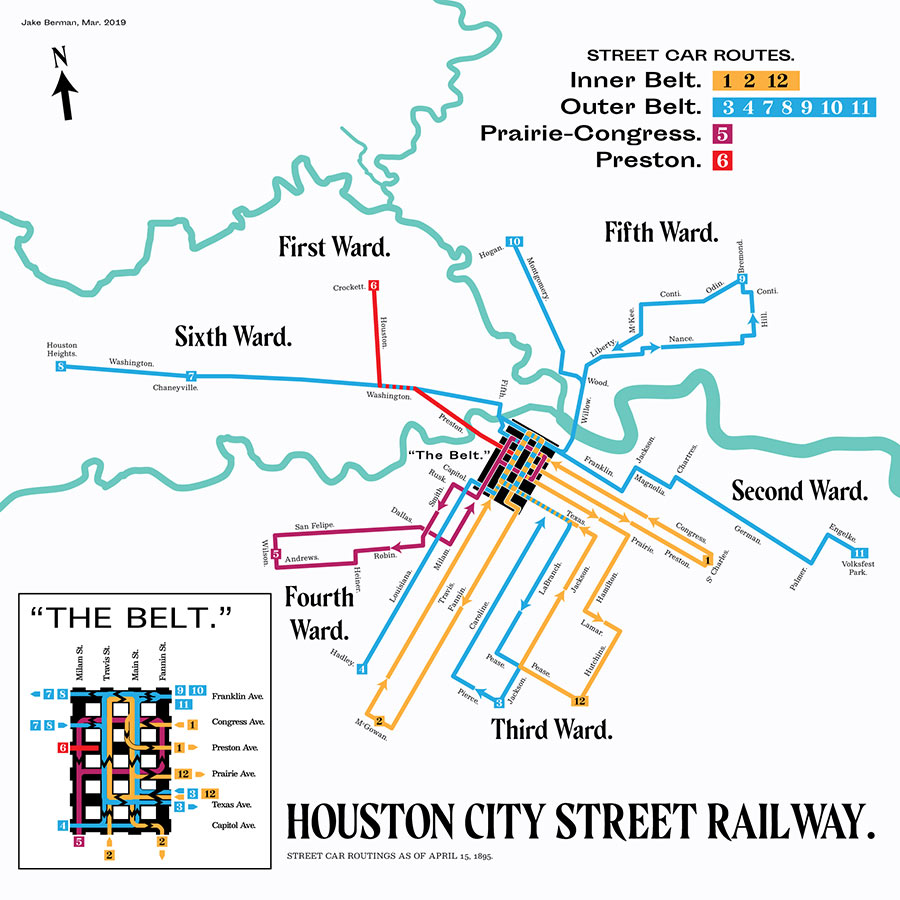
WTF is a Public Bath House? Isn’t that what they used to call houses of ill repute?
Nice!
The entire city is a sauna! Do not want
Awesome!
Interesting idea, but the term ‘bath house’ is unfortunate, indicating an author unfamiliar with the 1980s. The reference was probably intended to evoke ancient Roman times, and in that spirit I suggest: ‘Thermae’.
Very nice presentantion, Sir!
But still dim, moist and echoey…
The Schlitterbahn family could do something with this site though!
I have to say this was a refreshing example of imaginative architecture. The Houston cistern reminds me of Istanbul’s ancient cistern in many way, and which acts as a significant tourist attraction …. I feel a facility like this (even without the Gordon heads) could help drive a “useful preservation” revival here. Kudos to the designers.
What happens when it rains?
Awesome!
no pools needed, now if you want to put a waterfall, I can see that. This shouldn’t be a bath house, and that would take away from it architecturally.
I acknowledge the effort, but the program is unrelated to the context and the people. Furthermore the essence of the space, that last photograph evokes emotion that you completely neglected and was a real opportunity to exploit the beauty of the space and formulate your design.
I do applaud the thought and effort. But stop and look at the last photo of this article, do you feel that space? The color of the light! That alluring reflection! I feel you completely missed the opportunity to exploit the natural beauty of the space, and by your rendering capabilities you are more then capable. Think of Khan! Ando! Zumthor!
I love the creative energy! This architect does not want Houston to lose another opportunity to reuse a beautiful cistern that has sat ideally for many decades. Thank you for providing the venue to post these creative ideas and the architects time and energy to help us imagine what this area could be.
This is an awesome idea. Don’t listen to the idiots on here who don’t know what a bath house is. This goes perfect with the columns, the atmosphere, everything. I guess we don’t have natural hot springs like the baths of Budapest or Istanbul, but no problem that a little technology won’t solve.
that is tremendous!
I agree that public baths are a great idea for Houston. Of course I won’t be getting in them. No more bum fluids for me.
.
#NoHoboBro