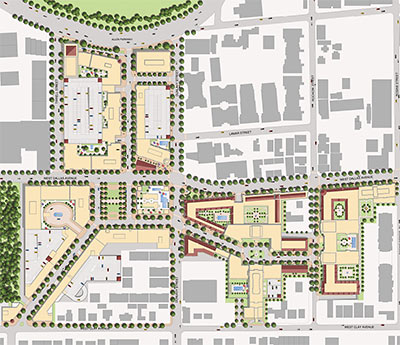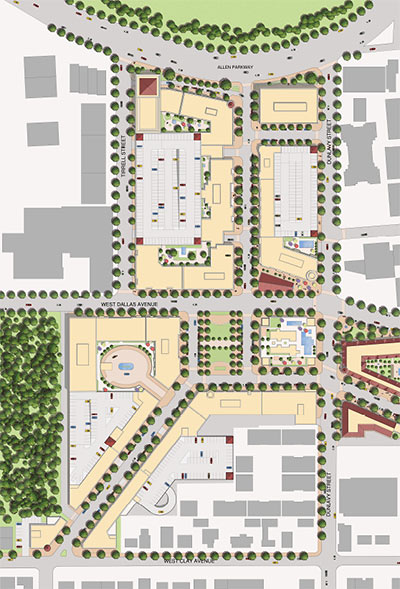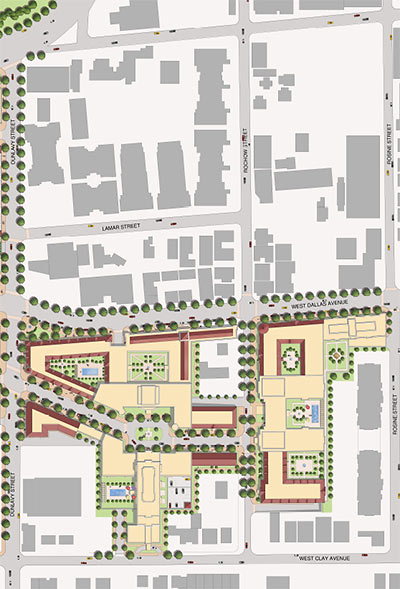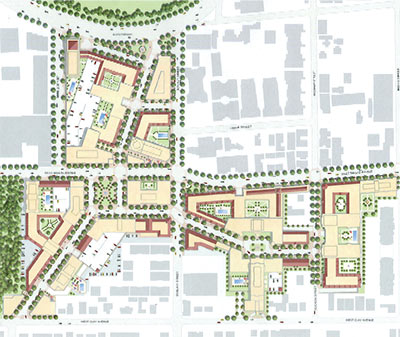
A helpful reader who lives across the street from “what will hopefully become Regent Square and not self-storage” sends us a link to this revised master-plan drawing for the proposed North Montrose multi-block monster. The new plan matches the new drawing we posted yesterday.
After the jump: some closeups, plus another look at the old version for comparison.
***
The new north-south street just west of Dunlavy now runs straight to the eastern edge of Regent Square’s central green, which now appears slightly more mundane:

But the eastern section, planned for a later phase, looks pretty much the same as it did:

And here’s the older version of the plan again, showing that bend in the road north to Allen Parkway:

- Regent Square Master Plan, March 26, 2008 (7 MB PDF) [North Montrose Civic Association]
- Regent Square [David M. Schwarz/Architectural Services]
- Going Straight: Regent Square Follows a New Path [Swamplot]




