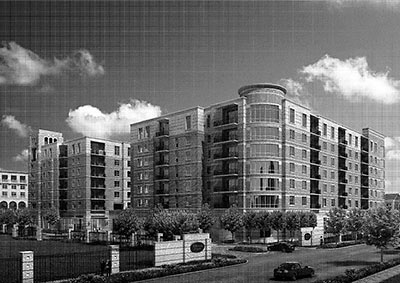
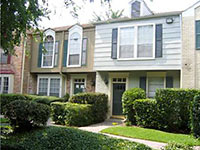 What’s going to replace the Willowick Court Townhomes (at right) at the corner of West Alabama and Las Palmas, west of Weslayan? Newer townhomes — at least for the strip along the west side of Las Palmas, on the western edge of the property. It’ll be covered with 38 3-story townhomes, about a dozen of them with rooftop patios. For the larger portion of the 11-acre site, Martin Fein Interests is planning 2 big blocks of apartments. The block pictured above from West Alabama will have 325 units in 6 stories on top of a 2-level parking garage, with a garden and pool in the courtyard and towers at the corners. Another 188-unit block lining West Main will have 7 stories on top of a single-level garage and feature an 8th-floor wine bar on the southeast corner (at left in the above image), a source tells Swamplot. The view below shows that building’s southeast corner, with the larger structure visible beyond it:
What’s going to replace the Willowick Court Townhomes (at right) at the corner of West Alabama and Las Palmas, west of Weslayan? Newer townhomes — at least for the strip along the west side of Las Palmas, on the western edge of the property. It’ll be covered with 38 3-story townhomes, about a dozen of them with rooftop patios. For the larger portion of the 11-acre site, Martin Fein Interests is planning 2 big blocks of apartments. The block pictured above from West Alabama will have 325 units in 6 stories on top of a 2-level parking garage, with a garden and pool in the courtyard and towers at the corners. Another 188-unit block lining West Main will have 7 stories on top of a single-level garage and feature an 8th-floor wine bar on the southeast corner (at left in the above image), a source tells Swamplot. The view below shows that building’s southeast corner, with the larger structure visible beyond it:
***
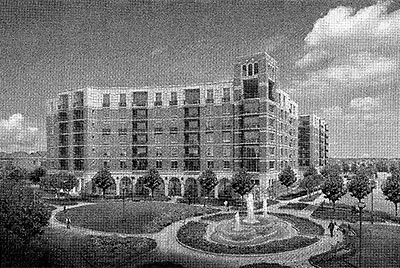
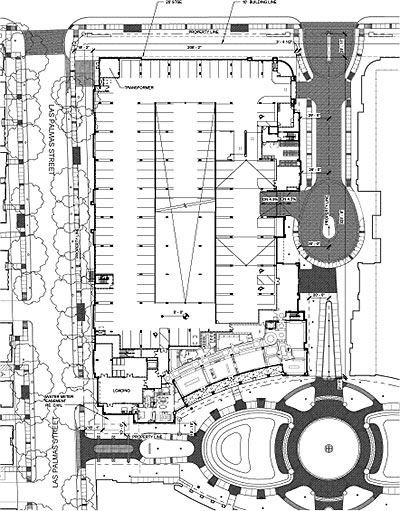
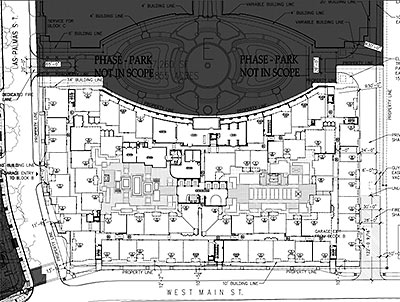
The townhomes:
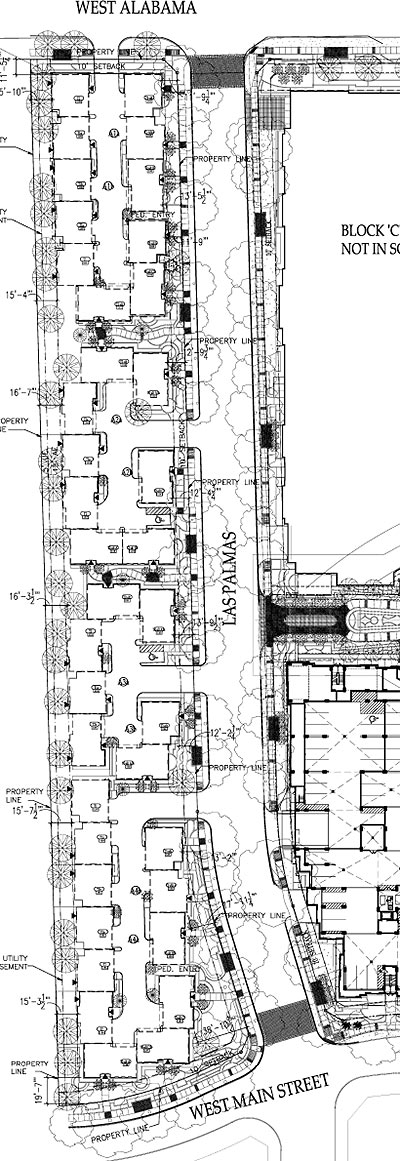
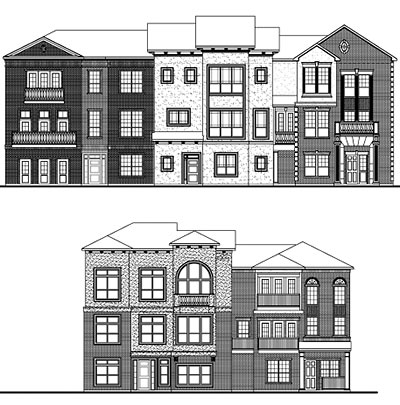
An additional section of the complex will be left vacant for a possible future tower. The 171 Willowick Court Townhomes — located a few blocks south of where Willowick St., which runs through River Oaks, gives up its name for Weslayan — are scheduled to be demolished next month. McCord Development had purchased the land in 2008, with plans to sell off the tree-lined property in 62 pieces — as million-dollar lots for luxury homes, in a gated and surveillance-camera-covered community with a guarded entrance off West Alabama. Fein bought the site from McCord last year.
- Fein buys Inner Loop site for rental projects [Houston Business Journal]
- Multifamily Monday [Real Estate Bisnow]
Photos: Willowick Court Townhomes. Images: Steinberg Design Collaborative/Martin Fein Interests.


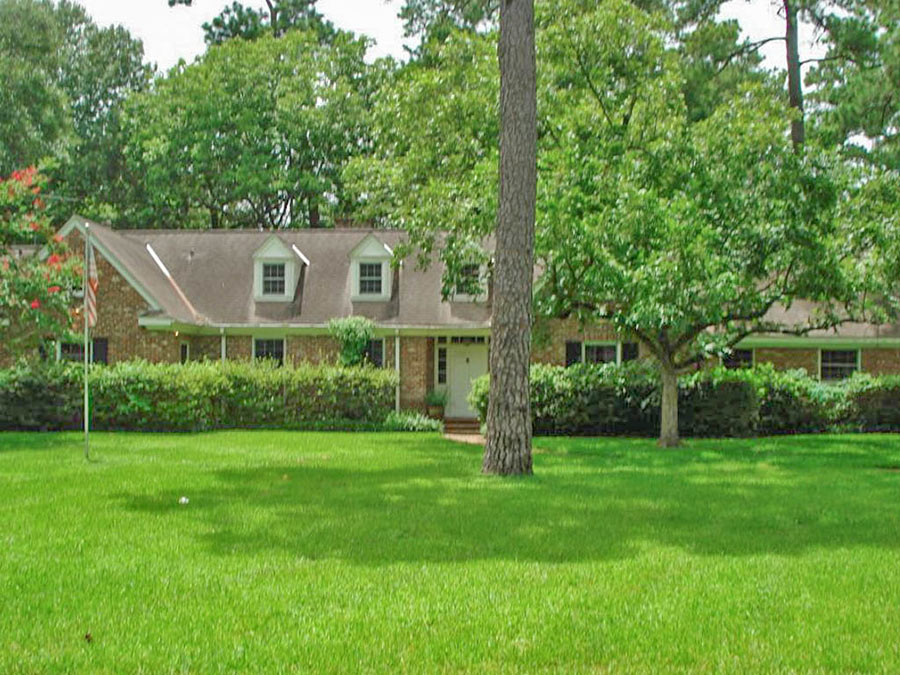


Grabbing my popcorn, sitting back … waiting for the whining to begin …
The apartment building looks like an amalgamation of the architectural elements of Rice’s Martel College and its Campanile, in a Big-Mac-stack:
http://timeline.centennial.rice.edu/site_media/uploads/images/2011-01-18/Martel_College_006_jpg_800x700_q85.jpg
http://upload.wikimedia.org/wikipedia/en/6/6a/Martel_Rotunda.jpg
http://www.rice.edu/ricemagazine/2009/2009_Issue4/images/Features/Towers_TouchSky%20(2).jpg
Am I the only one who still appreciates the lost art of building a row of townhomes to make each one look like a completely different facade to the one next door (colonial, then modern, then mediterranean, then brick, and so on). It was almost a requirement in the late 60’s/early 70’s. Winrock Street (off of San Felipe and Voss) is a perfect example. It was the forbearer to today’s stucco’ed Tuscan villa look.
look at the renderings…that is what they are doing
Martel is not a college.
heck, if they’ll let me use the pool I won’t complain at all, welcome to the neighborhood!
Nothing special about this development looks like the rest of the apartment complexes that are going up in the loop. At least this one is 8 stories.
Googlemaster, Martel IS a college, at least in the Rice sense of the word, which means a residential building students are affiliated with for the rest of their lives.
I’m going to second Googlemaster here: Martel is not a college (and their parties are terrible). That said, I very much enjoyed dating women from there, and my roommate for Junior year was a Martelian.
@paulbtucker, thank you for “getting” the inside reference, which Ross must be either too young or too unaffiliated with Rice to recognize.
Can we PLEASE get some creativity in design around here? GEEEEEZ, everything looks the same here in Houston.
Look at other cities and all the projects look different. In Houston, everything starts looking generic and uninteresting.
It’s going to look really boring in a few years when all the neighborhods start looking the same, from inner loop to Pearland to Katy.
Ugh.
Maggie: People build what they think people want. It’s that simple. You may not like it (and I may not) but apparently buyers like it and that’s who the developers are building for.
Adding to Cody’s comment, they choose a design that will be the least risky (a design that will be the most universally appealing). It’s risky enough building a project like this, so it’s hard to blame them.
Forty years from now these apartments will be toppled for a “universally appealing” high rise tower and people will continue to to complain. That’s Houston for ya.
OK Googlemaster, you got me. During my time at Rice, Martel didn’t exist, there were only two coed colleges, and Sid Rich was widely proclaimed to be the best college on campus, which is probably still true. 30+ years makes a difference.
It does look similar to Martel (which is not a college).
-WFR
Oh, Ross. Sid Rich?
@Ross, Sid has always sucked. You guys couldn’t hit the Hanszen tower balcony with a gazilcher if you tried. Not that the “new section” doesn’t need to be bulldozed anyway.
(“Too old” and/or “not involved enough in daily campus life in the past decade” were the other two choices.)
Two architect offices involved: Steinberg & Associates and Ziegler Cooper Architects. ZCA responsible for the 8-story concrete building in the rendering at top. Steinberg responsible for the rest.
Too bad the project isn’t closer to the new rail lines.