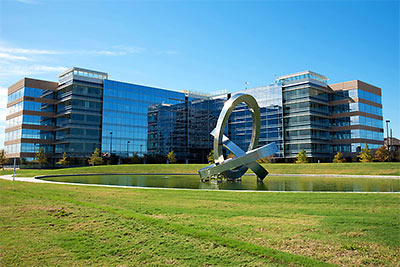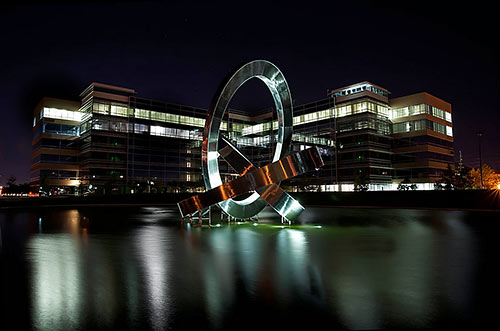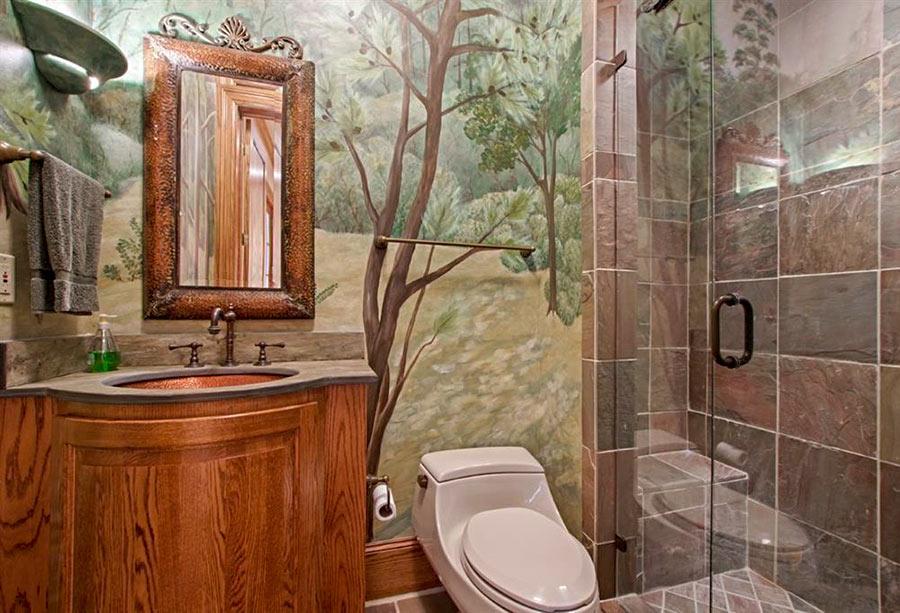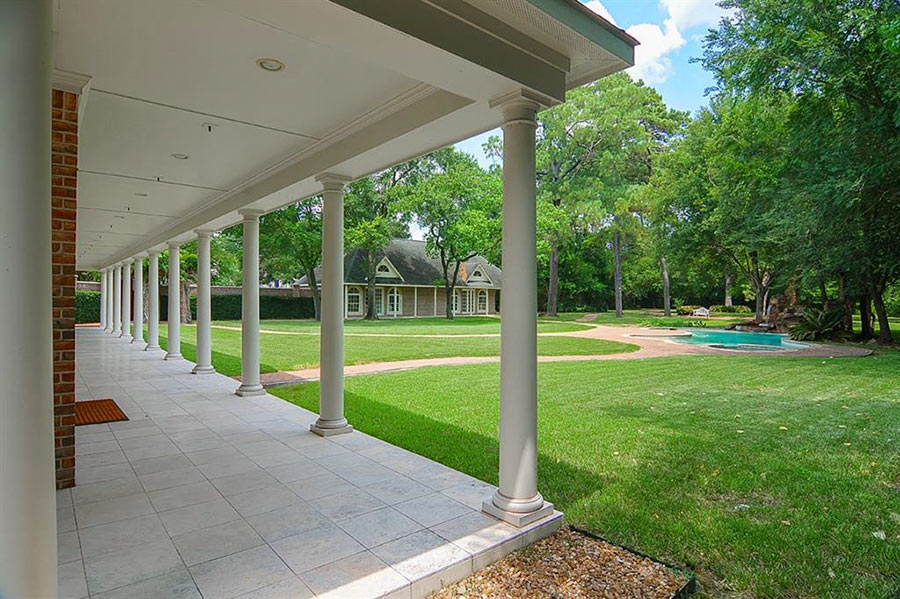
Not a fan of the “ugly uninspired office parks” that line Beltway 8 on the west side of town, radio geek and computer answer guy Jay Lee finds he has a few nice things to say — and photograph — about the recently completed first phase of Westchase Park, a Simmons Vedder office development that’s replaced the Cinemark Tinseltown Westchase just north of Westpark:
There’s a water feature in the front of the building that sports a metallic sculpture which sort of reminds me of the contraption from the movie “Contact.†It’s by far the most interesting piece of architecture I have seen out here on the west beltway.
The building itself is glass and chrome and glints in the daylight. I was kind of hoping the sculpture was a corporate logo of some kind and that this was going to be to world headquarters of some up and coming conglomerate or something. Alas, it is simply a business park and will soon be selling office space to those looking to setup shop in the Westchase District.
On the plus side, it looks pretty cool at night:
***

The building was designed by Houston’s Ambrose, McEnany and House Architects.
- Westchase Park [Bald Heretic]
- Westchase Park [Simmons Vedder]
- ABB to be first tenant in Westchase Park [Houston Business Journal]
- Dismembering and Remembering the Tinseltown Westchase Theater [Swamplot]
Photos of Westchase Park, 3700 W. Sam Houston Pkwy. South: Jay Lee





It reminds me of the costume Lady Gaga wore on SNL.
see if Phase 2 ever gets built.
Mosaic could have studied this concept of “Phases.”
Gorgeous night photo!
I read somewhere that ABB is moving into this building. Has anyone else heard that?
I like it. Catches my eye while driving by. btw- what exactly is a “spec building”? or spec house for that matter?
“spec building” – somebody else might be able to give “true” definition, but it is usually a building built by an owner/ developer who has no tenants for the building, an architect will design a building with basic specifications (ie, spec) that will be customized after tenants have signed leases. These buildings can be a high risk project since there aren’t tenants but the developer hopes for building features will draw people.
These office buildings are also known as “core and shell” buildings. The building has elevator and stair “cores” and exterior shells only.
I know this building is going for LEED certification so that will draw tenants. AMH Architects has done a lot of work with this developer.
I would suggest that the “spec” in “spec building” is more likely a short form of “speculative” rather than “specification”.
I Second that, Al.
SPEC = speculation
I would agree that SPEC=Speculative, but jc was right in that it means that construction took place (or at least started) before a tenant or buyer was lined up. Basically you’re trusting that the market is good enough that someone will want it.
doh! Dave – you are right. I had specifications on the brain when I posted.
It’s nice to see my photos being used. I just had a co-worker e-mail me and ask if I was the same “Jay Lee” … apparently she’s a fan of Swamplot. Thanks for the publicity!
‘spec’ building (or house) means, basically, it was built for no specific client (or clients) other than (perhaps) a development company/developer(s) that plan to use it as an investment instrument or SPECulative device; it’s designed around the prevailing architectural rationale for that type of building (specs), with speculation of leasing (or selling) the building at pre-construction, during construction or after completion of construction. wow, that’s more complicated than I thought.
This is a common disease that Houston suffers from. Some investor consortium grabs the land, freeing it from public use, fences it off, and hopes to wreak rents from nameless, faceless organizations no one can relate to (OK, ABB is electrical apparatus, albeit Swedish). Were someone to pass by this paen to corporatacracy that doesn’t evoke warmth but instead evokes “KEEP OUT” then it hardly does the community a service.
This is why sprawl is such a blight. Now former cinema-goers (even though last time I attended a movie at this particular former theater its back-row was full of cell-phone using, shouting clowns who paid scant attention to the film, let alone having any chance of comprehending it) will have to hop in their vehicles and drive elsewhere for entertainment. Thanks.
Oh yes, it brings jobs. Let me see, half the materials are imported, all the labor is imported, but the design and financing is domestic. Oops, scratch that, we don’t generate positive cash flow so the design at least is domestic. Yeehaw.
Crude,
A multi-tenant office building is a public place from the perspective of its users, insurance companies, City inspectors, and the law. Anybody can go inside and wander around the common areas. You can even enter most of the leased offices to visit your lawyer, travel agent, financial advisor, bank, or other service entity…or to make a sale to a company…or to hit on receptionists…or to steal a laptop. Just because you choose not to visit the building, for whatever purpose, doesn’t mean that you couldn’t.
.
But I can hardly blame you for not wandering around in a multitenant office building without a purpose. It’s generally not very fun. But that’s OK, not all land uses can be fun. Without a lot of office buildings to house local jobs, there wouldn’t be as much demand for fun places. Boring places and fun places go hand in hand. There’s a balance.
.
Now as for the national origin of labor, materials, design work, and financing…no matter where it comes from, it was the lowest-priced available that met the specifications. And that goes for all four of the elements you brought up (including financing, which is a global process now). True, a lot of it comes from poor countries overseas, but whether the work helped raise the income of Americans, Mexicans, Chinese, or whomever else, they’re all ultimately human. Try to be happy for them wherever and whoever they are.