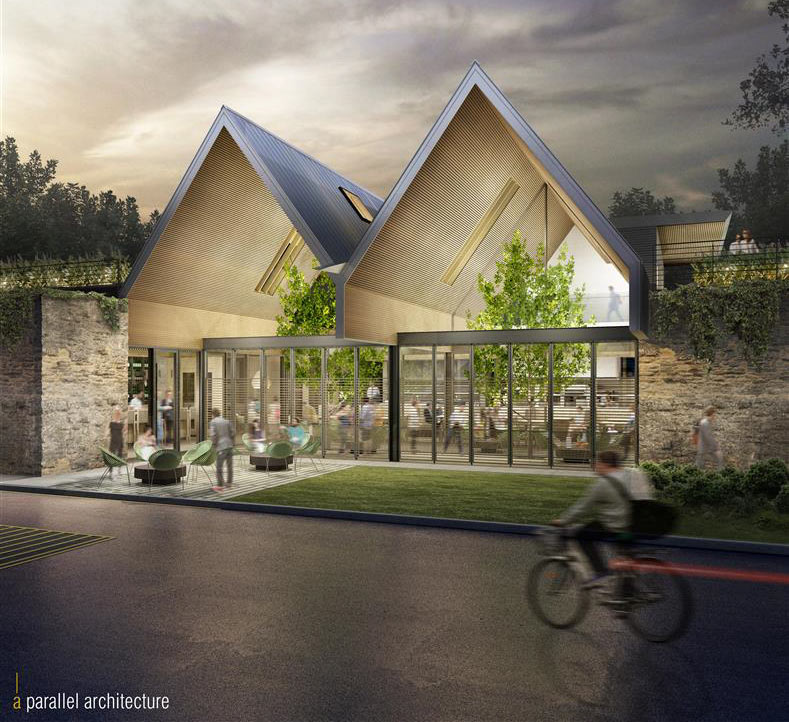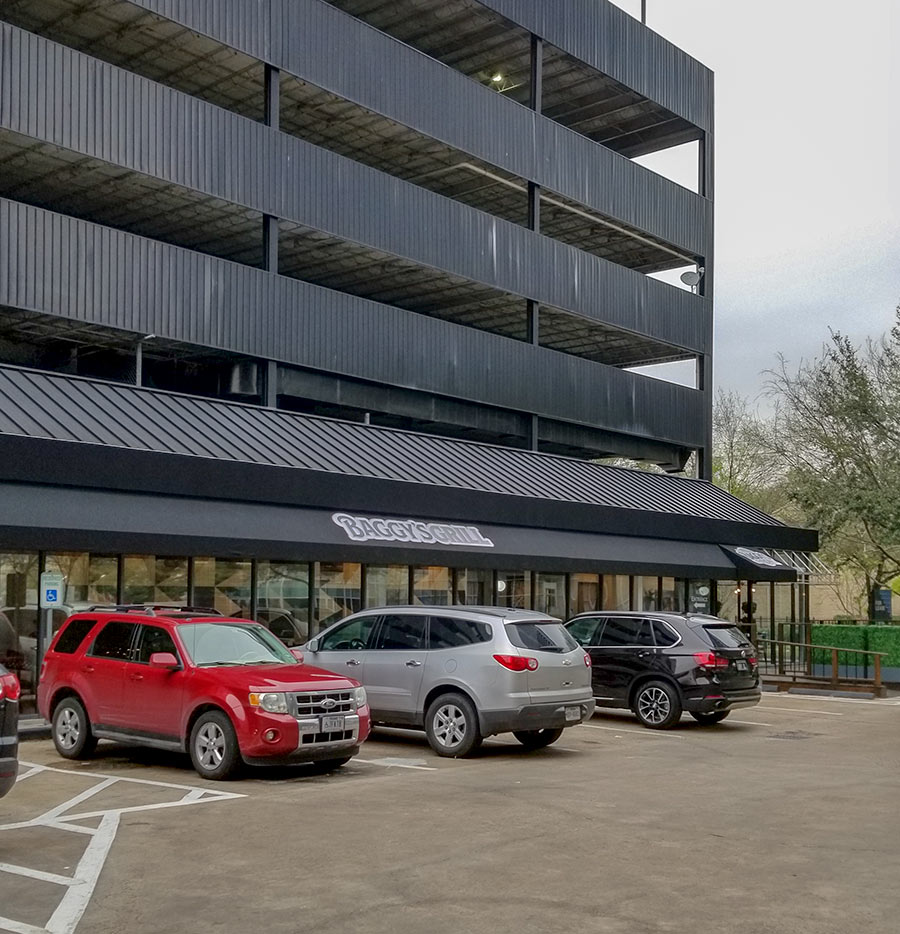
A version of the peaky rendering above was spotted this weekend at the construction site in the recently-cleared space between Indika and the Cat Doctor. The drawing comes from design firm A Parallel Architecture in Austin, which identifies the project only as “Westheimer restaurant”; the firm’s first restaurant project was the building for Paul Qui’s Austin restaurant Qui, which opened in 2013.
The 3,800-sq.-ft. structure takes after its parental name, sporting 2 parallel peaked patios between what appear to be upstairs terrace spaces. Construction is going on now at the site, which previously housed the LV massage parlor and a psychic.
- Westheimer restaurant [A Parallel Architecture]
- Previously on Swamplot: Gazing Into the Future at the Former Psychic Locale Between Indika and the Cat Doctor on Westheimer; Avondale West: Do Not Bother
Rendering: a parallel architecture





Wow. I’m surprised that they’re planning so much outdoor seating. Do they not know how muggy it gets here?
dang…where is everyone going to park…great design but city wont pass it.
This looks awesome!
Yeah I’m not sure if this shows the building facing the street or the parking lot? Would be awesome with parking in the back
The opposing roof slopes will work out well come monsoon season.
Good luck.
If they have begun construction, it most likely has cleared the city P and Z committee.
@JP – Drainage won’t be a problem on that roof unless it gets clogged with leaves/debris. If they’re on top of maintenance, they should be fine. You can even see the spout coming out in the front which probably implies that the rain will turn it into some kind of water feature. Don’t be such a downer.
@JP, that’s an extremely fix. The drainage wouldn’t be a problem.
reminds me of the apartment complex that used to be on Sage somewhere between Richmond and Alabama, which was the Bali Hai or something with high peaked “thatched” roof with vaguely Polynesian style design fronting Sage.