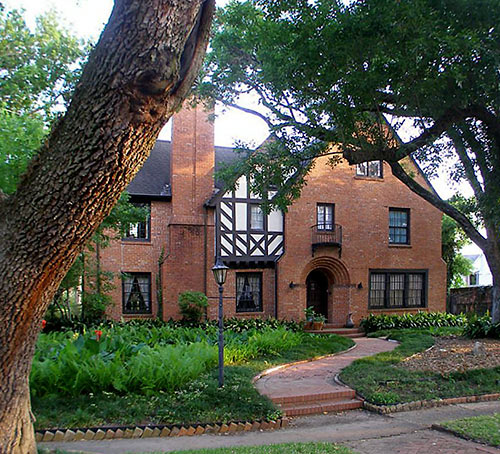
Minus the air conditioning and other newfangled add-ons, an old Old Braeswood property looks every bit the manorial English estate architect Carl Mulvey intended when he designed it back in 1929. The property, located in a section of the neighborhood falling east of Greenbriar Dr., was listed “as is” last week with a $1.15 million asking price. Inside, there’s plenty of time-burnished woodwork.
***
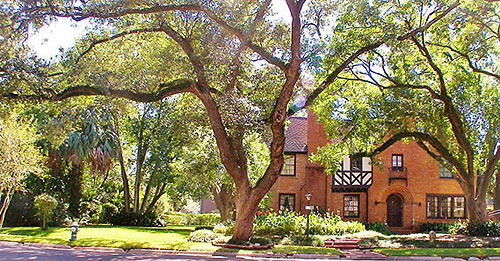
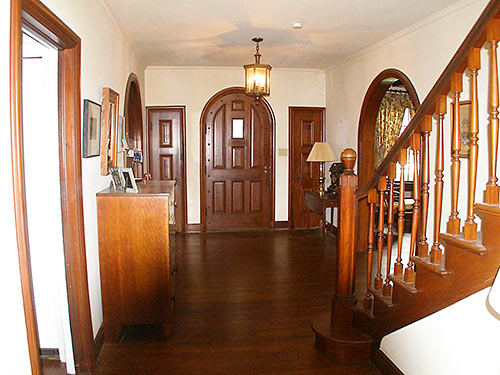
Writing about the home in a Cite magazine article (PDF) meant to accompany the Rice Design Alliance’s home tour of Braeswood back in 1986, architectural historian Stephen Fox described the home’s recessed front door (top photo): “The round-arched entry way is Mulvey’s version of John F. Staub’s version of a characteristic detail by the English architect Edwin L. Lutyens.” He adds: “This is how all of Braeswood was supposed to have looked.” Mulvey, at one point “under the tutelage” of another well-known Houston architect, Birdsall Briscoe, was consulting architect for Braeswood Corp. (before it crashed with the stock market).
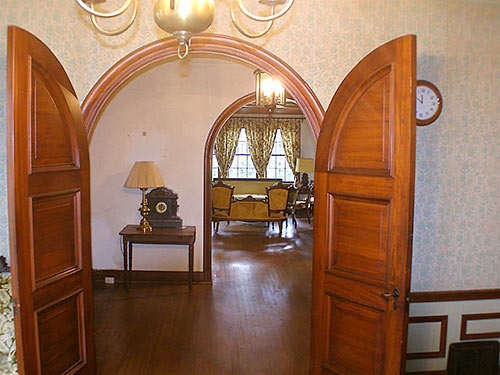
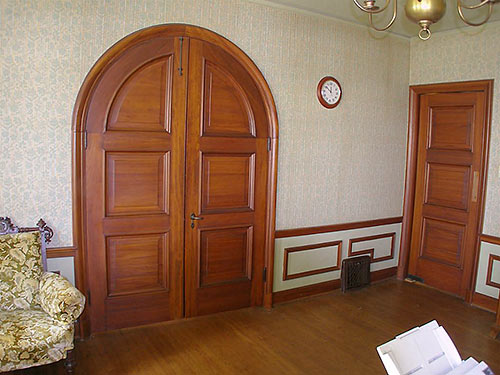
A swinging door (at right in the photo above) in the dining room likely leads to the kitchen, one of many camera-shy rooms in the listing. The breakfast room, however, does make enough of an appearance to tip off how linoleum flooring spills into the adjacent room:
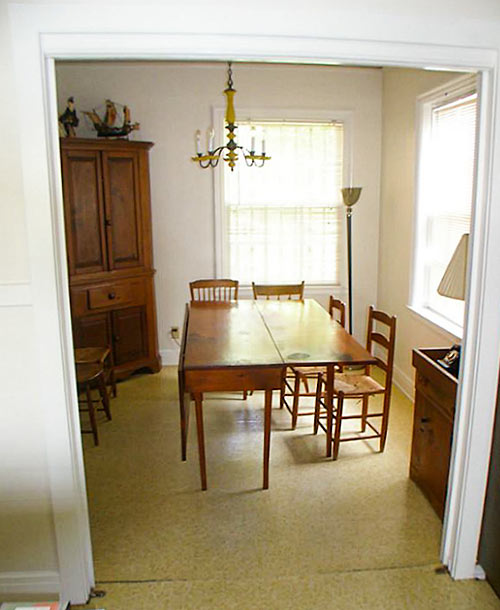
Meanwhile, as viewed from the swinging door, the dining room on the northwest side of the home shows its more recent use as an office:
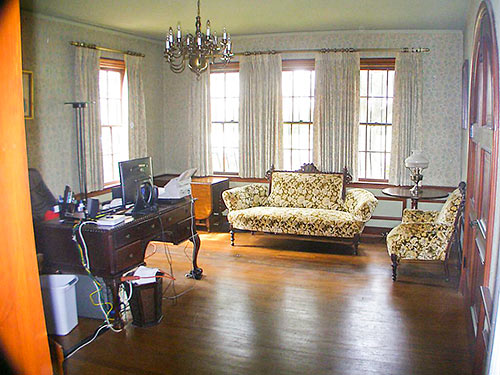
The living room is across the foyer, where a little more woodwork stretches across the ceiling:
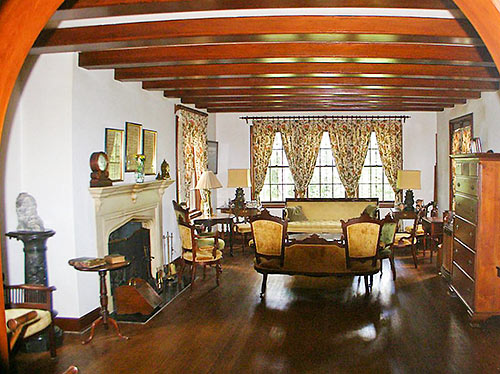
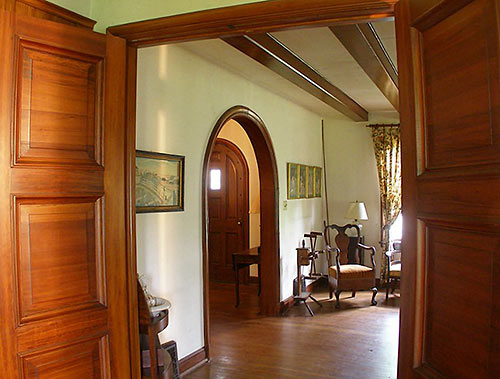
A set of paneled doors (that aren’t arched) leads to the cozy library, where a shutterbug’s shadow first shows up in the listing’s slightly distorted photos:
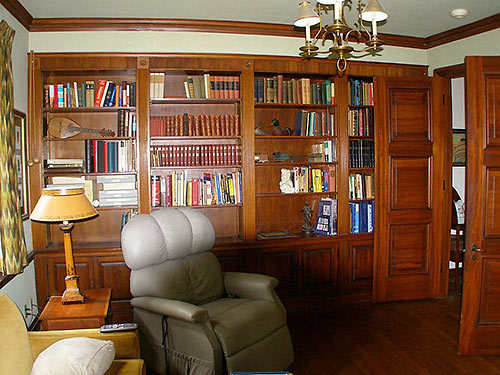
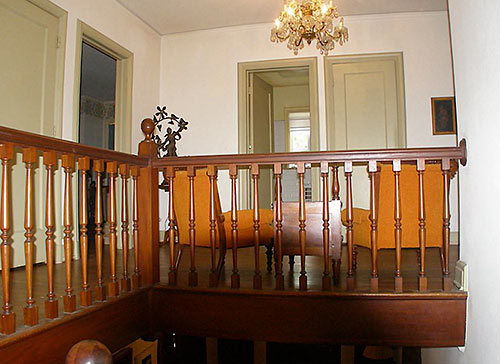
The 4,134-sq.-ft home’s 4 bedrooms are upstairs, but only a couple of them appear in the listing. Here’s the master bedroom, featuring windows on 3 sides:
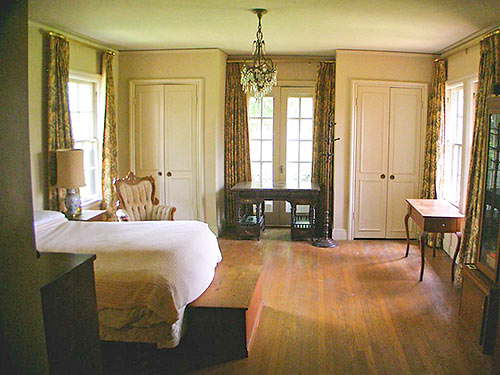
The floor plan includes 3 full bathrooms and 2 half-baths, none of which is pictured. Here’s a stripped-down secondary bedroom, though:
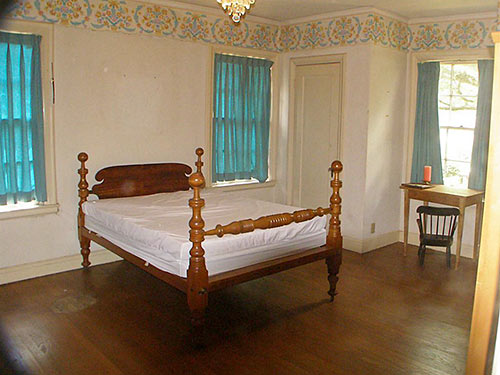
A portion of the attic space under all the gables has been converted into a game room:
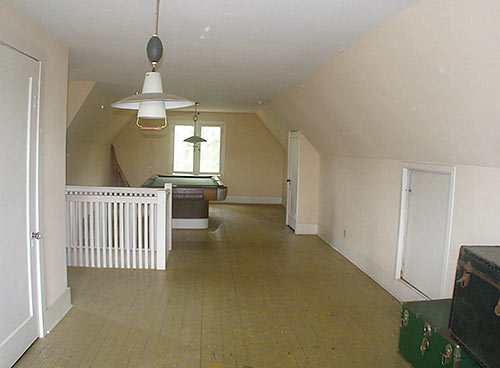
Other sections remain unfinished:
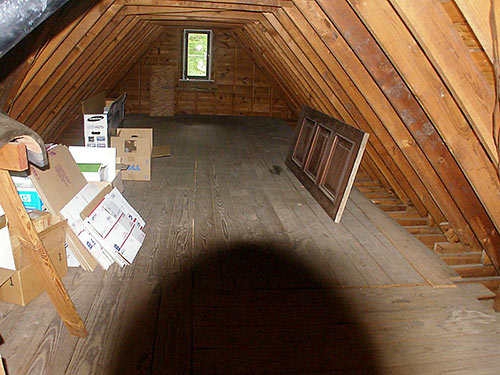
The property’s gable-capped quarters are over its garage, located at the back of the 18,622-sq.-ft. lot.
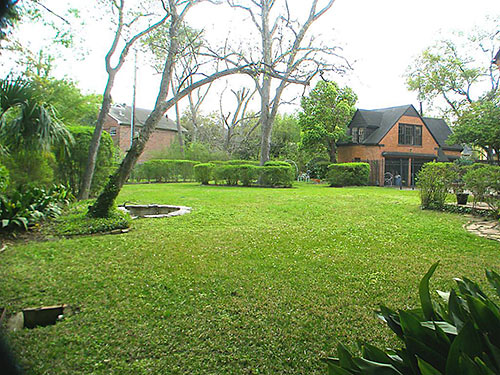
The view from the back of the yard toward the slightly curving street shows off the grounds and many of the home’s peaks. Just 2 sprawling lots the east, S. Main St. provides a straight shot to Texas Medical Center.
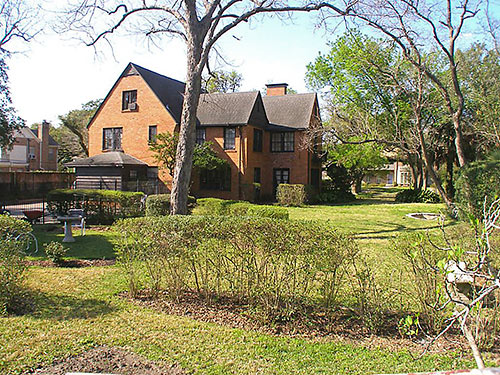
HCAD indicates the property has been in the same family since at least the mid-eighties. The house is one of 4 in the neighborhood designed by Mulvey. One is across the street and closer to Greenbriar. One is in the next block west. Another sits on a neighboring street. And one, long gone, was located east of Main St. on Braeswood Blvd.
- 2215 Glen Haven Blvd. [HAR]





Is it just me or do these pictures look like stills from some ghost hunting show? I kept scrolling expecting some apparition to appear in the corner of a room.
Anyways – neat house, I’m sure there was a lot of charm but now it just looks old and dusty.
<3
The photos themselves look like they’ve been stored in a shoebox since the 1970s. It’s a great house that I hope is restored.
What a precious little time capsule — I love the arched doorways — so typical of this era. My cousin renovated a house like this in Chicago a few years ago — it CAN be done (and preserve all the style and grace). A big lot too — I can almost hear the developers salivating as they calculate how many Tuscanosities they could fit into it. No pics of the (certainly vintage) kitchen? I will be sad if this house’s next appearance here is on the Daily Demo list.
I love Old Braeswood, one of Houston’s best neighborhoods. This house is beautiful, God I hope some idiot doesn’t try to tear it down–this being Houston, you never know
That place looks haunted
I’ll be shocked if it isn’t torn down, because Houston.
Odd that show no photos of the kitchen…
I wish this was on the market two years ago. I would have snapped this up in a heartbeat. So much potential. Might just have to do it regardless!
Great, another million dollar tear-down. Argh.
The house has central air and has had since about 1966 when the current owners bought , and refurbished the property . That gorgeous front Door , has a matching curved screen door . Tearing this ( Earthman’s ) house down would be a tragedy . It is walking distance from St Luke’s , where the owner worked .
Listing says foundation issues, which could initiate a host of other problems (plumbing, roof, etc.). Don’t be surprised if it’s not salvageable.
The kitchen, not surprisingly, needs to be updated, but it is quite spacious. The entire house has beautiful proportions and details. This house must be saved!
This is an amazing house, and a bargain at this price. Someone with patience and initiative is going to make a lot of money and/or have a great historic house to live in.
18,000+ s.f. lot? I bet they scrape it and put up three sweet McMansions in its place. That would be awesome.