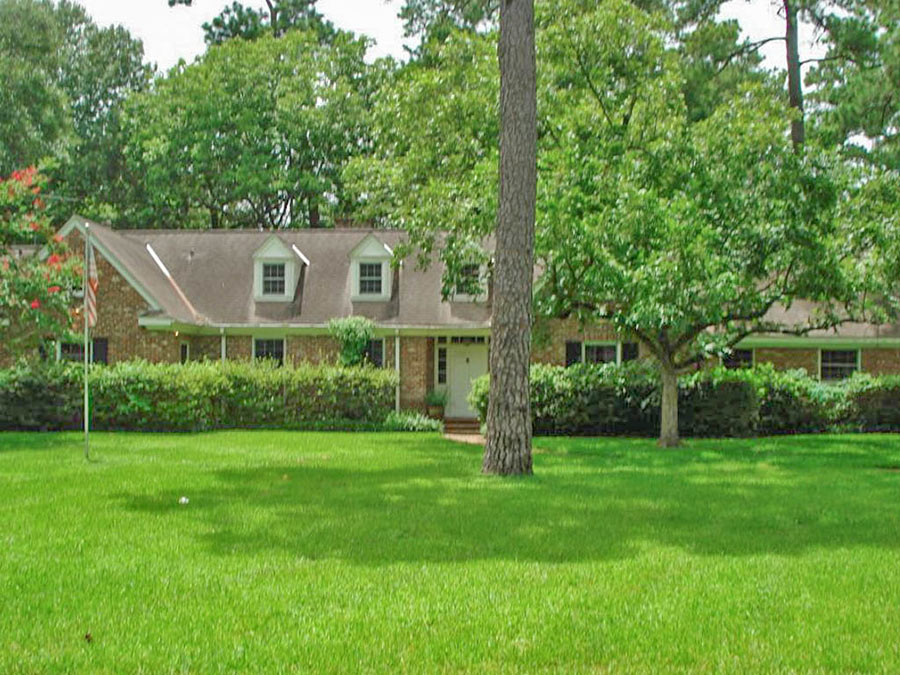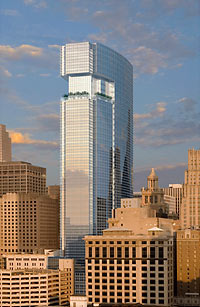 It rises dramatically from the center of Downtown to face the morning sun. And the renderings sure make it look like a sleek, giant pipe wrench, the business end looking out over Houston’s industrial east side. Yep, there’s nothing the head office won’t be able to fix!
It rises dramatically from the center of Downtown to face the morning sun. And the renderings sure make it look like a sleek, giant pipe wrench, the business end looking out over Houston’s industrial east side. Yep, there’s nothing the head office won’t be able to fix!
It’s MainPlace, a 46-story, one-million-square-foot green spec office tower, planned for most of the block surrounded by Fannin, Rusk, and Walker, at 811 Main.
The developer is the Hines CalPERS Green Fund, established by Hines and the California retirement fund to develop “sustainable” office buildings around the country. The core and shell, they promise, will be given a LEED-Silver rating by the USGBC. Don’t worry too much about all that, though: tenants will presumably be free to decorate their interiors with the usual endangered rainforest hardwoods and petroleum-based finishes.
That’s a five-story atrium up there on the 39th floor, facing a “sky garden.” Enjoy those trees in the rendering while you can; eventually, the engineers will start to think long and hard about hurricanes. More details and lots more zoomy pics, including closeups of that pipe-wrench jaw sky garden, after the jump.
***
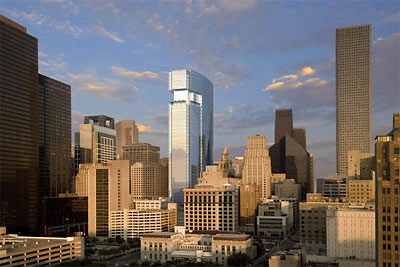
First, the east-facing atrium:
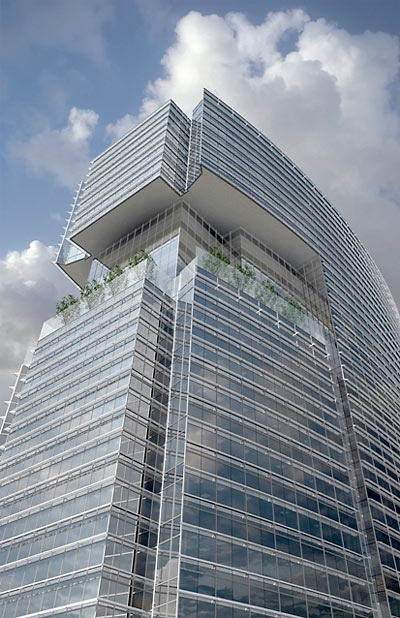
Here’s the base of the building showing the lobby, looking east along Rusk:
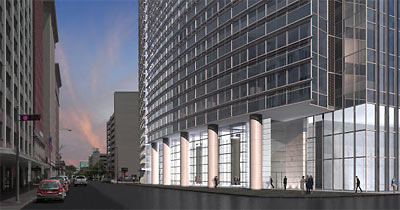
And an entrance at the corner of Main:
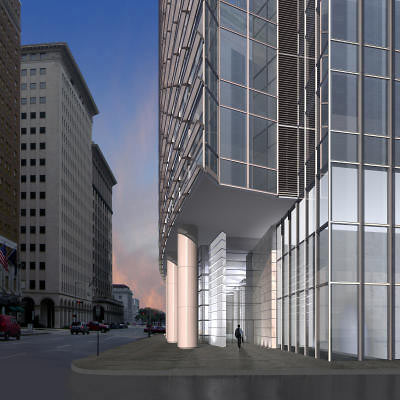
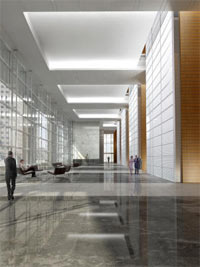 The lobby interior, looking toward Fannin. The windows on the left apparently face Rusk. If there’s room for any retail in this view, it’s in the far corner.
The lobby interior, looking toward Fannin. The windows on the left apparently face Rusk. If there’s room for any retail in this view, it’s in the far corner.
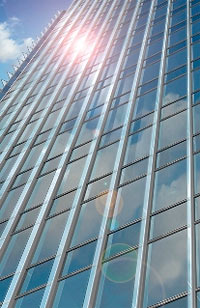 Vertical glass fins along the Main Street side are supposed to shade the western sun.
Vertical glass fins along the Main Street side are supposed to shade the western sun.
Notches create extra corner offices:
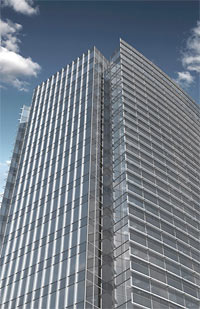
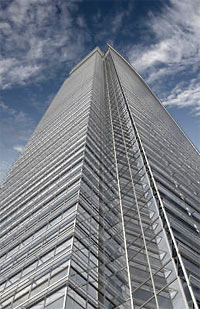
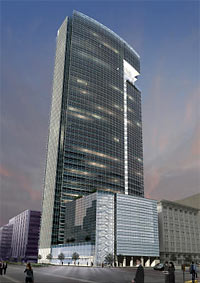 Retail space, if any takers can be found, will be on the ground floor facing Main, at the base of a nine-story parking garage with space for 1,130 cars.
Retail space, if any takers can be found, will be on the ground floor facing Main, at the base of a nine-story parking garage with space for 1,130 cars.
The garage aligns with the renovated-but-vacant Stowers Building along Walker. That means five other buildings on the block now will be hacked to bits, including the Beatty-West Building, the former Bond Clothing store, and the Montagu Hotel.
- Hines Announces Plans for Premier Office Tower in Downtown Houston’s Historic District [Hines]
- Hines project hits home [Houston Chronicle]
- Hines Plans 1M-SF LEED High Rise for Downtown [Globe St.]
- Hines to scrape downtown sky [Houston Business Journal]
- Houston Developer To Demolish Three Historic Buildings for Skyscraper [National Trust for Historic Preservation]
- MainPlace to be completed in 2010, aka “Hines 47” [HAIF]
- Hines CalPERS Green Fund Makes 1M-SF Spec Bet [Globe St.]
- Hines Forms “Green” Fund With CalPERS [Hines]
- MainPlace [Hines]
Renderings: Payne Rowlett, via the Houston Chronicle, Hines, and HAIF user PAC


