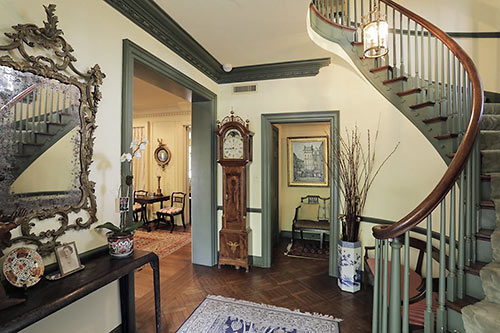
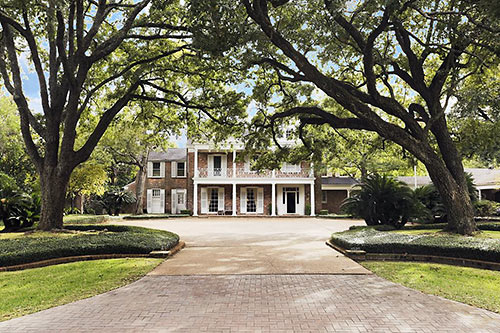
One of the storied properties in the Tall Timbers niche of River Oaks quietly arrived on the market this week. Restrained and almost dainty in its design by the then in-demand architect Hiram Salisbury, the 1941 main building features columns and balconies accenting a brick exterior. The east-wing addition in 1950, meanwhile, was by another go-to architect: John Staub. The resulting work by 2 premier architects blended in one estate sits on a large lot measuring more than an acre and a half. All that land can be subdivided, “for 2 building sites, already approved” by the River Oaks Property Owners association, the listing says. The asking price is $8.1 million.
***
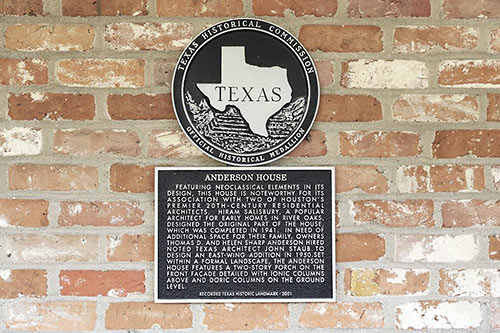
Since 2001, the property’s pedigree (above) has been registered with the Texas Historical Commission. HCAD ownership lineage indicates the 6,774 sq.-ft. home has been in the same family since at least the mid-eighties. Its azalea-laden grounds have been featured on the River Oaks Garden Club’s annual Azalea Trail 8 times. Other bloomage flows throughout the roomage:
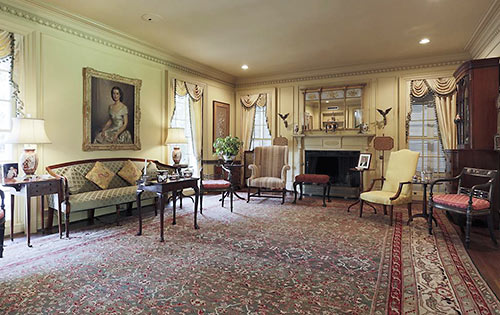
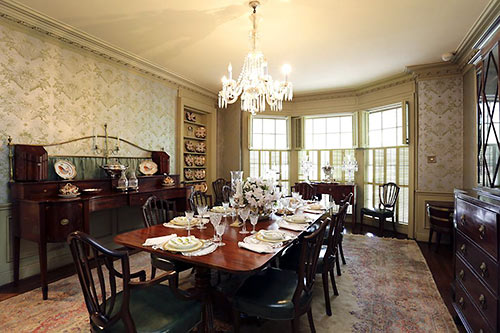
In the library, the ceiling’s paneling pattern adds some extra optics:
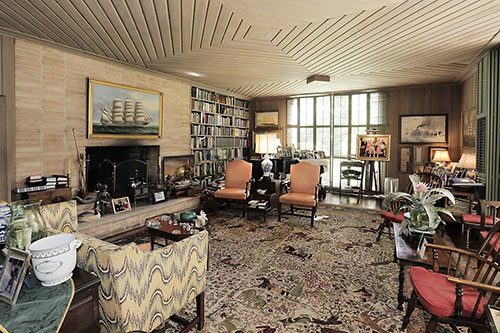
It’s one of several rooms that feature sliding doors and full-height windows looking across a shared, covered patio at some of the grounds:
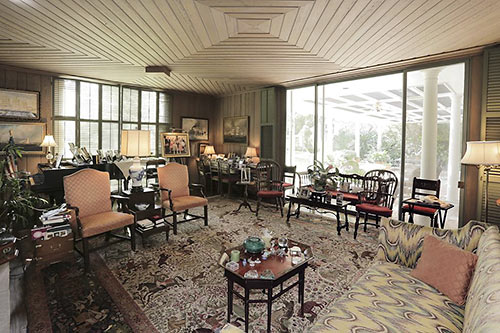
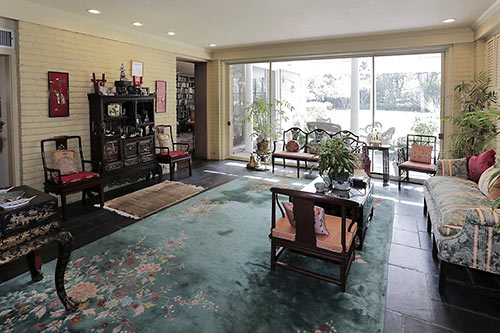
The breakfast room also gets a slice of access. Does the swinging door lead to the kitchen? The listing photos bypass that space.
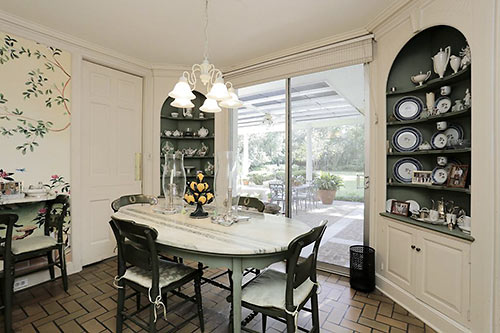
It’s a 5-bedroom home with 4 full bathrooms and 2 half-baths. This bedroom, with what appears to be an adjacent sitting room or office, might be considered the master . . .
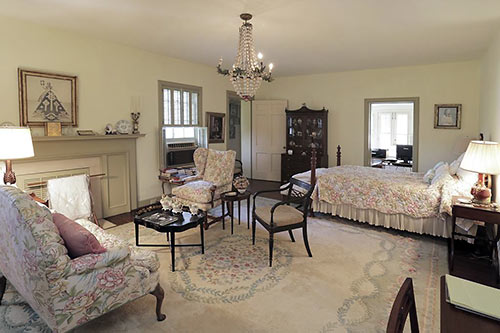
or maybe it’s this one, with a coffered ceiling:
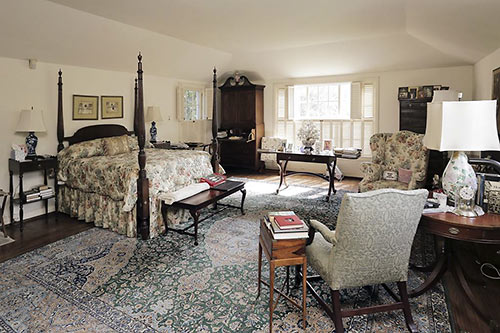
That’s it for interior peeks. The grounds, however, get a lot of pixels — showing clipped gardens and bloom-filled vistas:
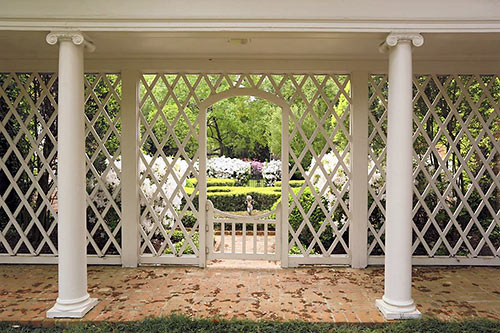
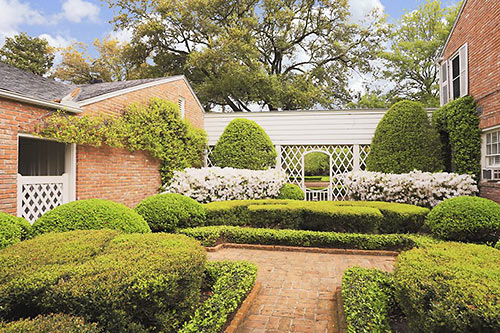
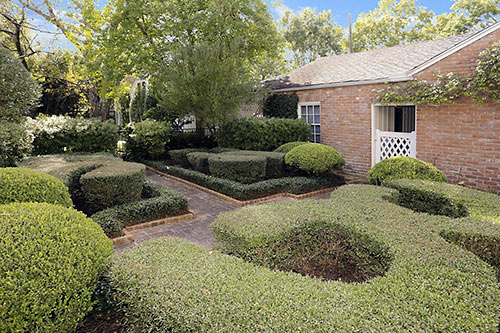
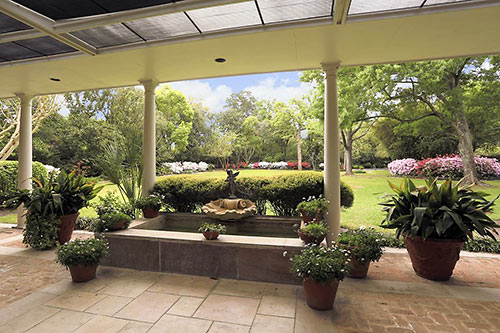
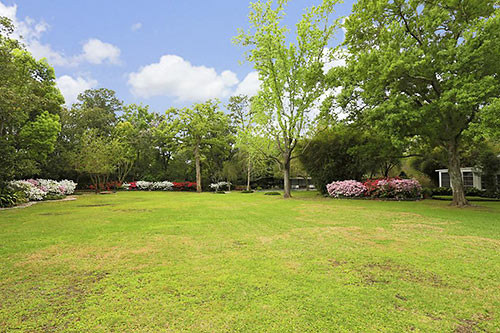
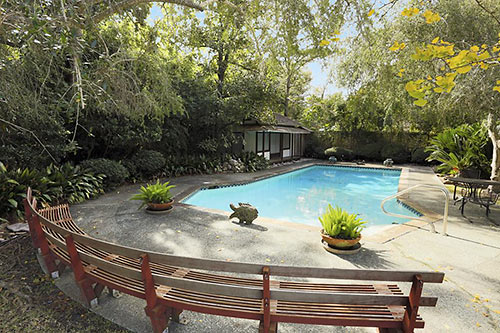
The pool house opts for a zen finish:
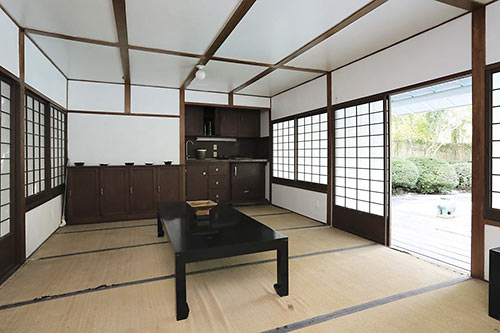
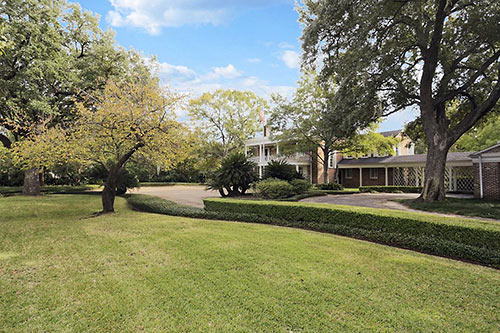
The lot is 67,458 sq. ft. and faces north. There’s a $2,795 annual maintenance fee.
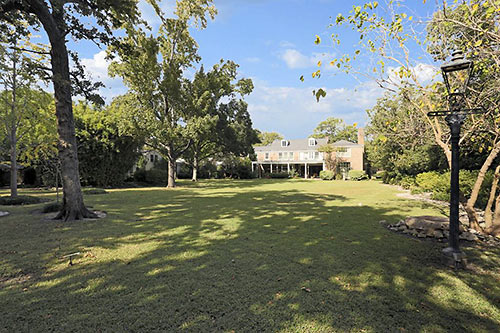
Other properties with Hiram Salisbury’s stamp in the River Oaks area include St. John’s School and St. Stephen’s Episcopal Church.
- 3925 Del Monte Dr. [HAR]





Clearly the present owners have a love for patterns on their furniture, carpets, walls, and ceilings.
The photos make the ceilings seem really low.
It’s priced at $120/sf, which is not far off from lot value. I’m guessing this one comes down after it’s sold. The lot has 202 feet of frontage. The two lots immediately west of this one are exactly half that.
Very familiar with this house and its history …and yeah, I’ll be stunned if it’s not demolished.
This grand old love affair of the twentieth century with the nineteenth is about to get a splash of the 21st, probably in the form of stuccoed European designs on steroids.
Sad to see that go with the architectural pedigree and such carefully tended grounds but those who have the cash want what they want where they want it.
They’re late on their property taxes — $58K is due — so the family may frankly just need the money now.
Is the part of St. John’s designed by Hiram Salisbury the part they’re tearing down and replacing? Would not surprise me — as Heather said, the rich “want what they want where they want it”, and to hell with history.
Vonnegan–No, St. John’s School is not demolishing a building designed by Hiram Salisbury. The demolished building was an addition to the campus built in the 1970s.
History shmistory. How come the “history” buffs never propose bulldozing the entire city and returning the land to a grassy prairie? All the new houses will be old someday too.
Why YES it’ll be razed. This is Houston: land of nouveau riche tacky people ,with tackier taste and tackier houses. People who DO NOT respect the history , charm ,character of integrity of anything old.