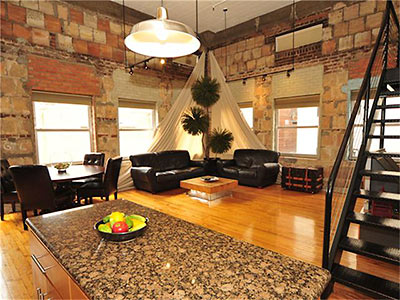
Even without the billowing sailcloth and Seussian shrubs accenting the double-height ceiling, a penthouse-level unit in downtown’s St. Germain condo mid-rise is a lofty space. Developer Randall Davis converted the former 1913 Kress & Co. building back in 1999. This bi-level corner unit appeared on the market in June with an asking price of $315,000. It last sold in June 2010 at $259,900.
***
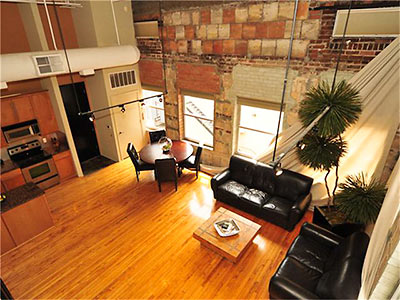
A craggy checkerboard of clay tiles, painted and stripped bricks, and swaths of concrete comprises the visible surface of the unit’s outer walls. The listing says Minute Maid Park is part of the view from the combo living-dining-kitchen area. So is a run of exposed duct work hanging at balcony level.
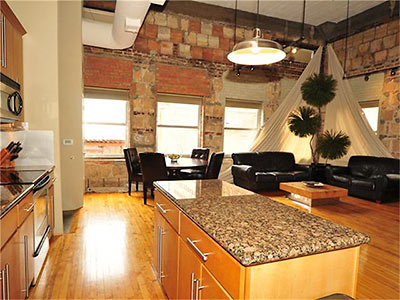
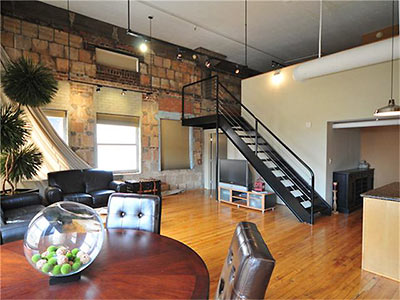
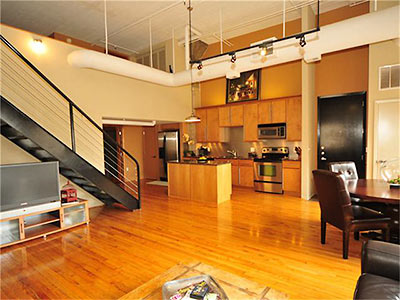
Over in the kitchen zone, maple cabinets fit between the wall-hugging lineup of stainless-steel appliances.
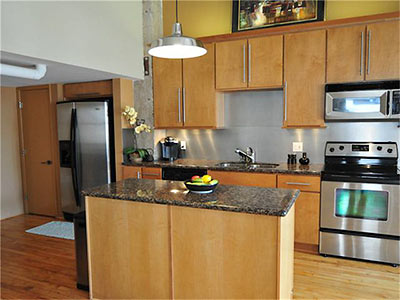
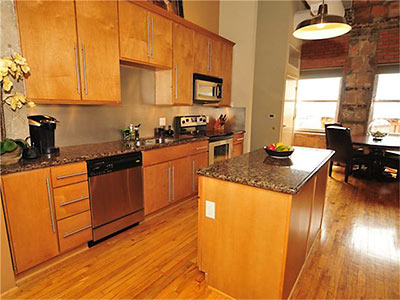
One of the bedrooms, currently used as a study, is on the 1,592-sq.-ft. unit’s first level:
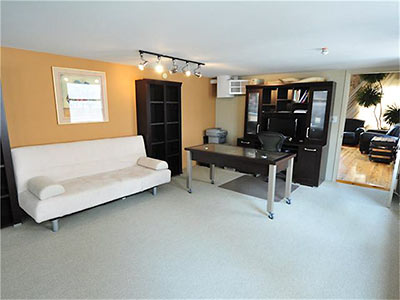
One wall (below) has a trio of full-size windows; another gets the mirror-fronted closet:
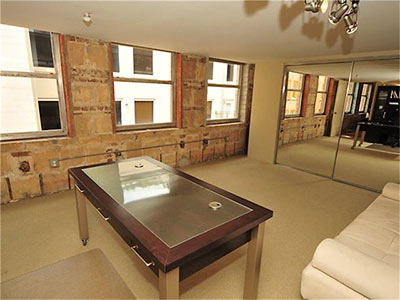
Behind a frosted glass paneled door, there’s this full bathroom on the main floor:
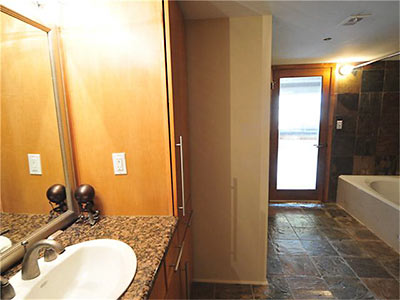
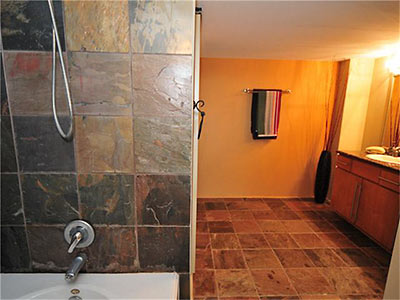
The not-so-private master bedroom is up the steel staircase and in the loft, behind a half-height wall:
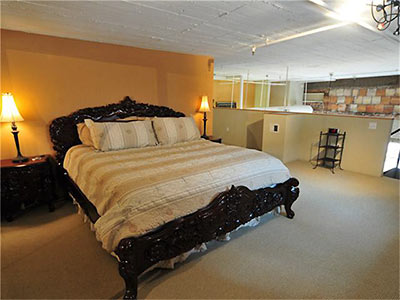
Its window-to-closet ratio is more weighted toward the latter; the window is a mere sliver in the wall’s jumble of materials.
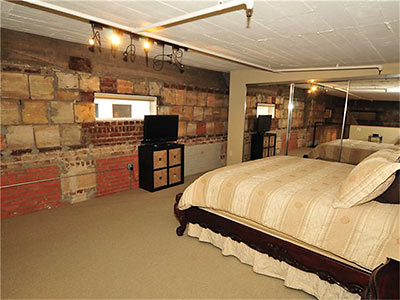
For a door, head into the second full bathroom:
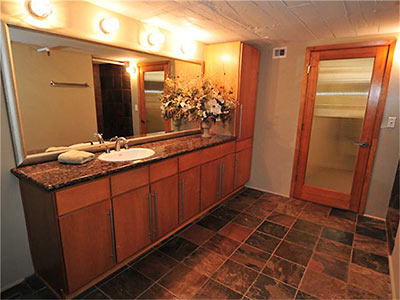
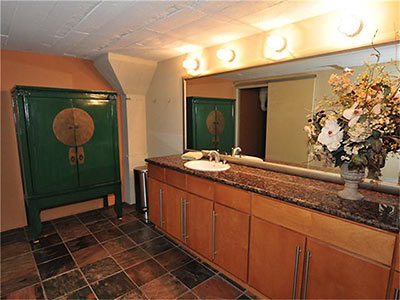
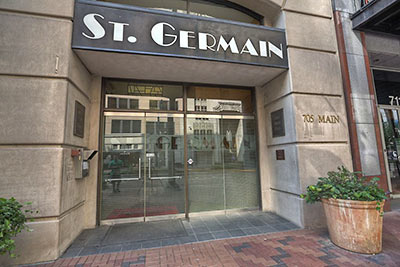
The 8th floor unit has a $551 monthly maintenance fee. Among the building amenities are parking, a rooftop deck, a workout room, mini-theater, and a concierge during business hours.
- 705 Main St., Unit 807 [HAR; Units 704, 310, and 711 are also currently for sale in the building]





Ugly.
Nice, but that monthly fee, ouch!
That would go for $3-4 mil in NY. But, then again, it would be in NY.
ugh…..way too high…..and mait….ouch is right…and downtown even worse…
What exactly are the walls made of?
I love it. This place is made out of concrete and steel and will last way longer than any suburban home. I just can’t get past the monthly fees. What do the fees typically include?
What’s the R-value of brick and mortar? No wall insulation at all?
The walls are structural clay tile. It was the concrete block of the 1920’s. It was ment to be covered by other materials.
Brian, It might last longer, but nearly every unit in this building had significant damage during Ike. Almost every window was blown in and a lot of the 100 year old Maple floors got destroyed…
I had looked at a unit in the building a year after Ike, the smell on mold and fungi was still pressent…. dark dingy hallways too.