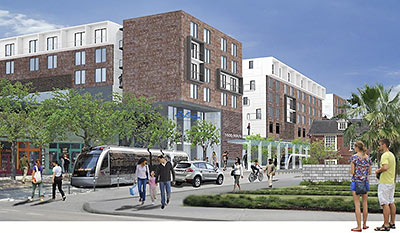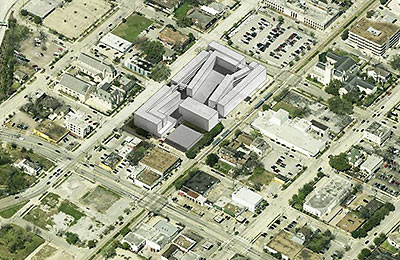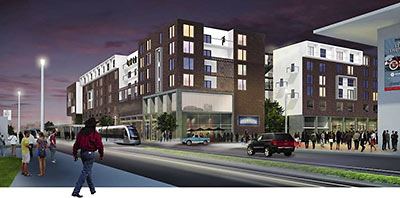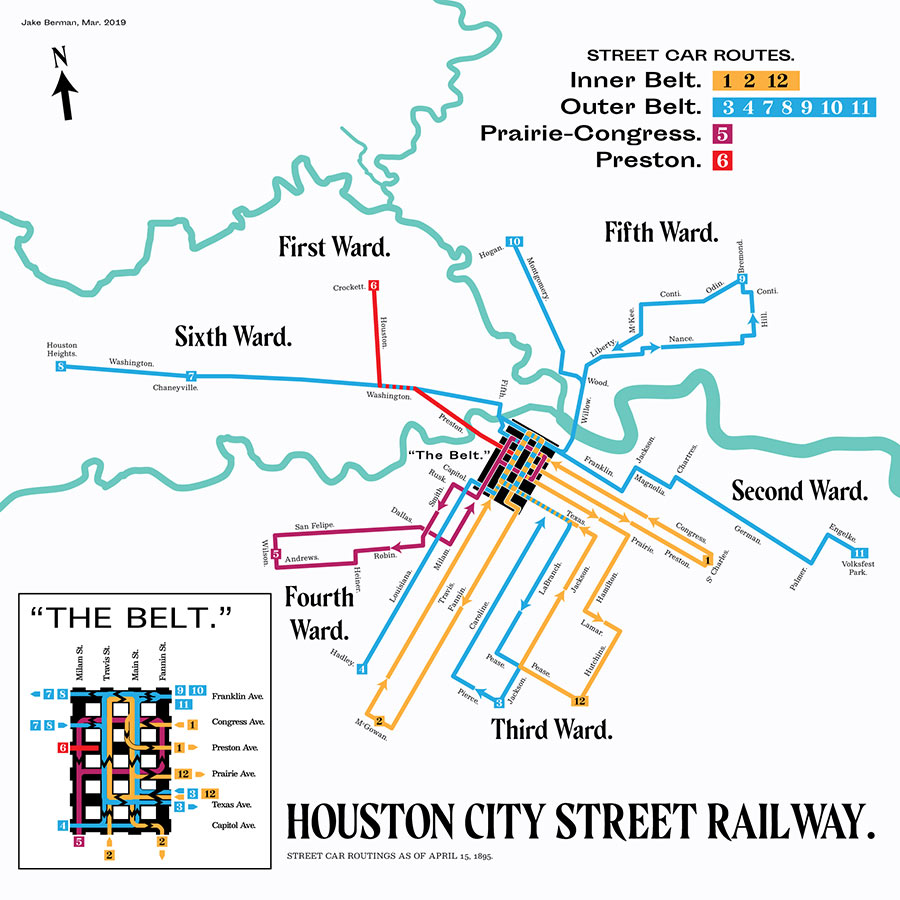
Here are the first renderings of Mid Main, what appears to be a 2-block, mixed-use development planned to stand along the Red Line in Midtown. And it appears to be an active project, too, though details are still pretty skimpy. Rogers Architects is partnering with Gensler and Rice prof and architect William T. Cannady on the designs. The text accompanying these renderings posted briefly on the architect’s website indicates that 70 percent of the development would comprise studio apartments, and the renderings themselves suggest plenty of parking, pocket parks, young people, and ground-floor retail.
It appears that the development would go in around the Ensemble/HCC light rail station on the 2 blocks bound by Main, Travis, and Holman, most of which are now surface parking lots. A commenter on HAIF asserts that Berry St., which provides access to those lots, would be abandoned.
***

The map above shows the area in question. It’s not clear from this, or the renderings, how the buildings might interact with the retail and restaurants already there on the 3600 block of Main; those appear to be represented by that low gray box in the southeastern corner of the development — though Natachee’s patio and sandbox appear to be replaced, at least in this early version of things.
Below: Another view of the project, next to the MATCH:

This would be just north of the site where the 203-unit Broadstone 3800 apartment complex is under construction.
- Mid Main [Rogers Architects]
- Mid Main — Mixed-Use Development for Midtown (3600 Main) [HAIF]
- Previously on Swamplot: Half the $25.8M Needed for Midtown Arts Center Raised, A Midrise Coming Soon to Alabama and Main St., Grants To Spark Midtown Arts Center Fundraising, The Midtown Collaborative Arts Yurt That Got Away, A Second Round of Initial Concepts for Midtown’s Independent Arts Collaborative, Architects Agree To Collaborate on Main St. Arts Collaborative,Independent Arts Collaborative Buying Midtown Lot for New Main St. Arts Center
Renderings: Rogers Partners Architects





It looks nice and the studio apts are a good idea. Although probably not cheap, they’ll allow a lower income level to live in Midtown without having to resort to taxpayer-padded pads, either through subsidized construction or rent control.
What ever happenned to that midtown superblock park? Isn’t it close to that location? Last time I drove by the area it didn’t look like any progress had been made.
The rectilinear bump-out seems to be the architectural cliche of the moment.
Ironically Cannady designed the far superior Lovett Square in the eighties, it was site specific and built to the scale of the area, and designed around lush courtyards, these styless, souless midrises are like Le Corbusier inspired housing for the masses. Seriously, has Gendler just become like the Wal Mart of Architecture firms, they used to be very sophisticated in their designs, as for Cannady, I guess he needs the money.
Dana X – that’s how the smaller studios are typically marketed. And it’s true, studios will allow singles with lower incomes to live in the area. But they do nothing to accommodate lower income couples and families. They will still find themselves priced out of the area, studios or no.
.
(Btw, note that I said “lower income,” not “low income.”. For Midtown and other fashionable neighborhoods inside the loop, “lower income” increasingly means anything less than $50,000 for an individual, or $100,000 for a family)
Given the right mix of resturants, bars, and grocery in, or around, this development, I could see some young professionals living here and trying to brave Houston without a car. And living without a car translates into $500 to $1k of extra disposable income a month for most people. With that in mind, I wouldn’t be surprised if the rents on the studios come in at, or above, $1,500/month.
We need to be careful when we let developers close streets to suit their personal projects. The street grid is an efficient way to move traffic and people through the area. Closing off parts of the grid will only serve to incrementally increase congestion on the surrounding streets. I’m not saying this 1 block of Berry is absolutely necessary, but combine that with other closures, and then you start asking for trouble.
.
The positive I see in these renderings is that the setbacks have been eliminated and thus the sidewalks will become more pedestrian friendly. Is that part of the new transit corridor regulations?
Walt – Braving Houston w/o a car has become feasible. It requires a little extra time management and a Q-card.
Can we please do something about the area around Wheeler? Then I’ll pop the champagne.
In Houston, 1 bedroom apartments in new complexes are mostly 600 sq ft and larger. The ones in prime locations, like Hanover Rice Village, are getting $1500+ for their smallest units. A “studio” in Houston could mean 550 sq ft going for $1500+. As such, I doubt this development will do anything for affordable housing other than catering to a price point that is in demand with young people with some cash to spare.
Finally something that might enhance the HCC experience.
Berry Street is not a through street. It stops at Main…blocked by the Rail station.(Am I wrong?) I don’t see the problem by abandoning this block of the street, if it is not a through street.
Ugh …. not MORE of these ugly, unimaginative boxes, and this time along Main Street which could have been turned overtime into a Houston showcase street :(
I am sure it must be that these awful clones that are popping up everywhere have to had been designed by the evil Galactic Empire itself due to their omnipresent one-size-fits-all idea about “good” architecture. Why else is it that companies have forgotten all about originality and vision in design? Is such a concept dead, at least in Houston?
@#7: Yes, because of the light rail station, developments on streets in this area are allowed to reduce setbacks without obtaining a variance, provided they meet some urban design standards. The closest you can come is 15 feet from back of curb.
I should note that a development is not required to reduce its setback, however. This particular developer strongly believes in walkable urban design so he is choosing to “opt in” to the standards.
@WR, when you start putting your own money on the line and take in considerations of investors, banks, land costs, materials, market demographics, etc. Then you can talk.
It berry st and closing with will not cause any real problems.. Its a strip that hardly gets used any way
Wasp-
Hates:
Gensler
HOK
Likes:
Pickard Chilton
SOM
Developers pay attention here!
@ WR: The reason you don’t see very much original and imaginative design is that there is a very real risk of market rejection and project failure. Think about how many artists and writers skirted the edges of polite society, made very little money, and were only appreciated posthumously; then consider that such an existence is antithetical the the goals of every developer BUT EVEN MORE SO(!) to their equity partners and lenders. These are people that must put their ego aside and protect their stakeholders’ money in order to manufacture housing for the proletariat. If its aesthetically profound, then they’re probably doing it wrong.
Actually Berry st. allows for right turning vehicles onto Main’s single lane. Also, Berry st. has large trees providing shade and adding to the walkability and aesthetics of the street.
Lastly, I believe the larger point about this street closure may be the precedent that is set by allowing streets in our grid pattern to be arbitrarily closed. I agree that one street closure by itself would have a minor impact but the widespread practice would negatively affect the fluidity provided by the grid pattern, IMHO.
Planner – I think most developers on land downtown find that they have to ‘opt-in’ to the lower setback requirements because they can’t make their proformas work if they don’t. If they had the setbacks, they wouldn’t be able to build enough leasable square footage for it to make sense to develop the land.
.
I am of the view that the City needs to drive a much harder bargain in granting variances to the setbacks. If they want a setback variance, developers should be required to make all sorts of sidewalk and street improvements in order to get it. This shouldn’t just be limited to the rail corridors.
.
Don’t get me wrong – I like dense development and I like variances to the setback requirements. But if developers are doing it anyway because they have to, it’s the perfect opportunity for the City to get nicer streetscapes and better walkability.
@ZAW: Please understand that near the qualifying streets by light rail stations, there are no variances, and supposedly no negotiation (though that may not keep someone from trying). You are allowed to reduce setback provided you meet the urban design requirements, which are designed to produce a better walking environment. (You can check out the relevant section of Chapter 42 if you’d like to know exactly what those are.) If you don’t meet them, then no reduced setback.
This site is not downtown, therefore the transit corridor ordinance is relevant because default Chapter 42 setback rules apply. Within downtown itself, there are no setback rules. A developer is perfectly free to put up a 3-story blank wall directly on the right of way line and the City can’t do anything about it. There’s only leverage when the developer wants something like incentives – which is why there are urban design standards attached to the residential incentive program.
Thanks for the clarification, planner. That said, I still think the development code should be more stringent about design standards whenever a variance is sought to the setbacks. Kind of a “scratch my Back and I’ll scratch yours” kind of thing.
Ah well, Midtown is ugly anyway, as long as this kind of development doesn’t find its way to The Museum District it’s fine I guess, wow but this building is ugly. yeah, what did happens to that dream of a linear park.
These individual mixed-use developments are this generation’s version of strip centers which dot the landscape throughout the metro area. Strip centers, left to the boring imagination of developers who care only about making money on their particular project, have no large scale vision in mind for any particular neighborhood. That’s what you get when you have no zoning requirements and that’s what makes Houston what it is: a hodgepodge of individual developers chasing the buck so they can move on to their next project.
I like it. I like it a lot. Looks better than most other “Luxury” complexes going up all over the place. It looks like what it is going to be…and not like it’s ttrying to be something it’s not. Few more like minded and conceived projects could really change the nature of the area for the better. And…the area would look better too. I believe that this project will make a bigger difference and have a more positive influence on the city than almost any other Residential project that I can think of.
Yes, those individual mixed-use developments developed before zoning was in place by single developers out for their own profit in cities like San Francisco and New York and Philadelphia and Chicago and Washington etc. etc. just created a totally unappealing hodgepodge. We must stop Houston from suffering the same fate.
I’m happy to see the development. My wife and I love this area and already introduce people to it because of the great vibe of the existing businesses. As a new parent though, I have to protest the loss of Natachee’s playground! What will my soon-to-toddle daughter do while eat meatloaf and drink punch?!??
Lets get moving on this! Bummer that the super block seems to have died. It could have been a game changer for midtown.
JD, there is 445 acre about a mile or less to the south, consult your key map, your daughter will appreciate it more than a grassy empty lot
I hope some place will be saved for a park and a school. Would like to see some apartments for families once in a while. Some cities require a percentage of new housing be made ‘affordable’ or 3 bed rooms. These are made requirements because to many people it is obvious that the ‘free market’ will not meet the needs of a given neighborhood.
For once I have nothing snarky to say. I like it!
@ GlenW: There is not very much demand at all from families for apartments in Midtown and the largest units there are notoriously difficult to fill. It’s understandable. Midtown has some very real problems with crime that are going to be very difficult to deal with; there’s a huge infrastructure of social support organizations, pain clinics, and then of course the Greyhound bus station; and that infrastructure is expanding, not shrinking. Families that want to live in Houston’s urban core have better options than Midtown.
It is also useful to remember that any requirement that there be “affordable housing” means that a developer must sacrifice a portion of the revenue stream from the pro forma. The developer isn’t going to eat it because he’s got to have normal returns in order to become capitalized and is competing with other developers that all have the same requirement. What that translates to is a lower land value and ultimately, when it is built, a lower value of the asset. The landowners (most of which are local speculators or other locals with legacy business interests) eat the direct loss, but there also exists an indirect adverse fiscal impact to the property tax revenues that go to the city, county, schools, public hospitals, and every other institution.
Luring families into a neighborhood that they don’t want to be by stealing value from local landowners in order to provide them with housing that they cannot afford on their own so that they can burden an undercut public infrastructure with their financial insecurity and their children seems, on its face, bad policy.
Niche, I’m hard pressed to think of a case anywhere where affordable housing set-aside requirements or inclusionary zoning are good policy. Not even in places like NYC and SF. Not even if demand is sufficient for the developers to just raise the prices on the market-rate units so that land values don’t take a hit.
If a city thinks a certain demographic group is so favored or important that it “deserves” a place within a residential submarket, then they can try to cater to them by incentives and subsidies, not by requiring things of developers.
Again, not to beat a drum but there IS affordable housing RIGHT near that project already (by HCC, Luigi’s Pizza, etc.). We have a 56 unit property (studios) that are well upgraded (IMO) and rent for about $600-$650/month (this is not a plug, as we’re full anyway, and I removed the link :)
.
It’s not filled with people making $50k-$100k, I’ll tell you that. It’s filed with students, bartenders, artists, etc.
As long as it isn’t “beautifully Mediterranean” or Randall Davis-y “french” I’m all for it.
As I understand it the smallish housing
will be for students, med center fellowship
people, etc. And you’ll be right at the Continental Club, Tacos A Go Go, coffee shop, Sparrow, etc.
@bill_b
I’m glad I’m not the only one who is tired of all these corny faux spanish and mediterraean apartment buildings that match nothing else in the city but each other. Are we trying to outdo Los Angeles for the city with the most cheeseball architecture.
Great unique design features. Great place for ground level retail too, hope more follows around in this area.
Well if Rogers is involved, you know its not going to get built. That firm makes a living on doing proposals only.