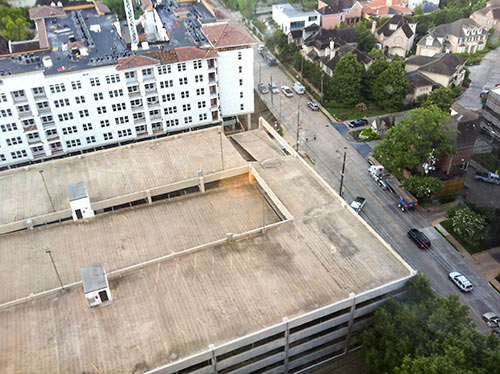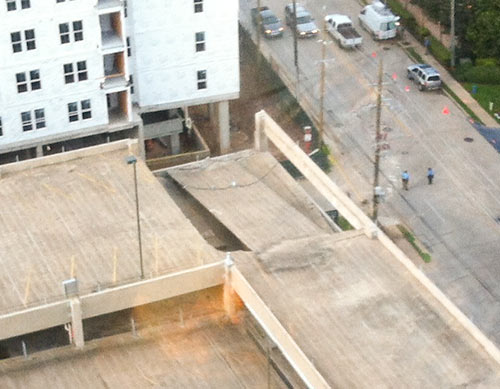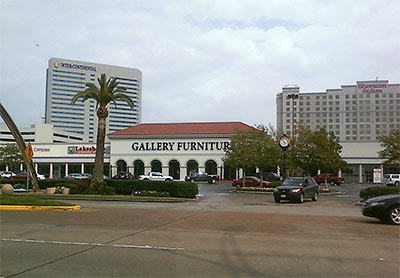
A Swamplot reader writes in with a report on the aftermath of last night’s collapse of a top-story section of the very long parking garage for the One Riverway office building north of the Galleria, on S. Post Oak just south of Riverway Dr. No one was hurt in the accident, which occurred before 8 pm, but abc13 reports that vehicles were still exiting the structure at that time. S. Post Oak Ln. is now closed to traffic while officials determine if the concrete structure is safe, and workers are already mourning the lost parking spaces.
***
Writes Porchman: “One Riverway tenants are parking in the Three Riverway garage which also houses the self-park for the Omni Hotel. The parking is close to maxed out at this point. Â All contract and visitor entrances for One and Three are closed from South Post Oak Lane, so all traffic must enter and leave via the Omni driveway. This is causing much confusion, congestion, and consternation.” Porchman’s photo (above and zoomed-in below) was taken from the One Riverway office building, looking south along S. Post Oak.

Photos: Porchman





As someone who drives to different office buildings for work (including this one on many occasions), I find this frightening and can’t help but wonder how many more parking structures are not structurally sound? I’ve been in ones that you can feel the entire floor pivot when a car drives by, I’m sure they are engineered to move to some degree but I often wonder how much is too much? I’ve also been in garages where entire sections are blocked off with caution tape and there is no maintenance or work going on. The scary thing about this one is that this happened while just bearing it’s dead load, imagine what could’ve happened had many cars been parked on it.
I agree with MC that this story is *unsettling* and makes you wonder how frequently this happens. I have a good friend who parks in this lot for work. This morning he proclaimed (jokingly, I hope) that he will be parking on the top floor of the garage from now on so his car doesn’t get crushed when/if the structure collapses more (though I imagine his car would still be damaged from the fall). I’m really surprised that the lot’s parking management is even allowing tenants to continue to park here without first completing a structural investigation. If it were me, I’d try and find an alternate solution (regardless of cost) until the damage is repaired.
The engineers are only so lucky that no one was there when it collapsed.
I’m next door at 3 Riverway, and it’s business as usual. Only thing out of the ordinary are the news trucks along S. Post Oak Ln. The garage is made of pre-formed concrete slabs, likely the steel holding that section up was rusted and gave way. It’s been cordoned off (the top floors) for years, maybe this explains why that is.
I can’t imagine there’s design/engineering issue as this is pretty much the standard garage design for most new developments from what I’ve seen.
–
as such, i’m hoping the detailed study confirms it was a faulty construction issue. regardless, probably good idea to stick to parking around the ramps rather than on the outside corners.
I work in the building opposite (across South Post Oak Lane) and was working late and so saw this collapse occur (around 7:45pm). Fortunately it was so late in the evening and on a Monday – other days in the week there is a fitness group that exercises right where the floor slab came down.
There was no obvious event to trigger the collapse – no vehicle movements or tremor. Just a loud creek, and the exterior lintel on the south side fell down into the South Road of the Riverway complex, then the supporting concrete beams and floor slab fell down to the level below.
Very fortunately, this did not trigger a progressive collapse of the floors below, as these were still partially occupied. The area underneath has now got temporary braces installed.
The concerning thing is that superficially, it seemed like one of the more substantial parking structures around – some are much more flimsy.
@hayley, I believe the entire garage was closed today from what I’ve heard. I would certainly hope that the rest of the structure is inspected before they allow anyone inside again.
@joel, this is not a new garage or development. I’m not sure how long the Riverway complex has been there but my guess is at least 20 years or so if not more. The pictures show the new apartments behind the complex, but the garage does not belong to them.
I wonder if it’s just a coincidence that this happens the week after the area was deluged with 10″ of rain? Could rainwater seeped into joints and loosened any already rusted re-bar?
You can see there’s something different about that corner of the parking garage if you look down on it using Google Maps. https://www.google.com/maps/place/S+Post+Oak+Ln+%26+Riverway/@29.7601484,-95.4628992,182m/data=!3m1!1e3!4m2!3m1!1s0x8640c14f21c4c2ff:0x8c060749f107f28e?hl=en
I’ll weigh in on this as an engineer.
.
Structural design is generally done by computing an anticipated load (how much will the stuff in the building weigh?), multiplying that by a safety factor, and then designing a structure with enough strength to support that “factored” load. Modern building codes also estimate the anticipated strength as less than it actually is too (for errors in materials/construction). Structures generally end up with at least 3 times as much strength as they need. That said, parking structures typically have the lowest factor of safety build into their design. They fail much more often than other building types because a) they’re so cheaply constructed, b) the loading is so much lighter than other types of structures that factoring doesn’t increase the loading by as many tons, and c) failure rarely results in loss of life.
.
@TL: You mentioned that there was a loud creek and then it failed? Any guess how long that creak lasted? 5 seconds, 3 minutes, an hour? I ask because concrete structures like this (ESPECIALLY pre-stressed concrete structures) are designed so that IF they fail, the rebar in them is the last thing to go, which will stretch and stretch and stretch gradually so that people have a chance to GTFO. The alternative is what’s called a brittle failure, where there’s just one loud pop and then bam; no warning at all.
.
@MC: how much is too much? Engineers always talk about this stuff in terms of “strain” and “yield”. Strain is how much a material can deform (stretch or compress). When the strain gets too much, the structure “yields” or permanently deforms. For a concrete structure, deform === collapse. The last thing to go before a concrete structure collapses is the reinforcing steel, which has a maximum strain of about 0.02 (2%) before yielding. That means if the clear span (beam-to-beam distance) is 30 feet, you can have a sag of 30 ft / 2 * 0.02 = 3.6 inches before it actually damages the structure. Parking garage widths are typically 64 feet, which can have ~7.5 inches of sag in the middle….
What year was this built?
Ornlu,
Very well stated. To add, (as a structural and forensics engineer), Parking garaged failures and repairs are one of my more common projects outside the energy market. Parking garages to me, are glorified lincoln logs. One corbel failure and an entire panel will come down. Ive hated them since college…
Hopefully this encourages owners to perform regular inspections of their parking structures..
@Ornlu @purdueenginerd Engineers convention around here, I am one also. The creak was 1-2 seconds. My guess would be the rapid crack growth after some (more slowly growing) crack somewhere reached a critical length.
There has been a lot of construction next door to the garage for the new apartment complex, with a very large excavation for the basement garage. I would speculate that the high rainfall with the soil disturbance may have triggered some settlement. Next guess would be corrosion of the rebar – its the top floor so most exposed, and water may have seeped in somewhere. That part of the garage never has vehicles parked on top, and rarely are cars parked on the level below, so its unlikely it was a straight up overload failure.
Construction began in 1978, finished and opened in 1979.
Yawn. Water rains down from sky, metal gets wet and rusts, metal breaks, structure falls. End of story.
Channel 13 added as a footnote in last night’s coverage that CoH isn’t responsible for inspecting the garage — it was unclear if that meant beforehand, or inspecting the collapse afterward.
If the former, does that mean we’re taking it on the faith of the building owner/management that every parking garage we drive into is structurally sound?