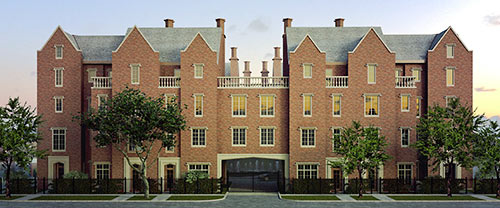
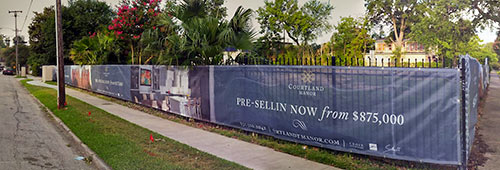
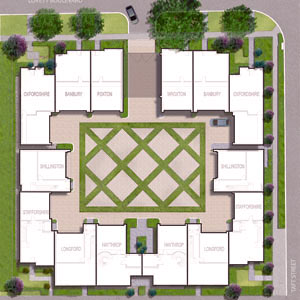
Update, 6/24: The banner depicted in the photo above really does spell “pre-selling” correctly; the photographer explains how Google+ ate the ‘g.’
And here’s what you all were waiting for, while patiently enduring the demolition of the recently renovated 1906 Bullock-City Federation Mansion at 411 Lovett Blvd. this past March: The old building’s old-fashionedly-named replacement. Signs announcing Croix Homes’ Courtlandt Manor development went up Friday at the two-thirds-of-an-acre site on the corner of Lovett Blvd. and Taft St. A rendering of the development (at top) may make it kinda look like a single collegiate building, but it’s being sold as 14 separate townhomes, with prices “from” $875,000. The site plan (above right) shows the structures grouped around some sort of central argyle auto court, perhaps reminiscent of the former brick-and-concrete design on the parking lot of its vanquished predecessor, in a twisted-45-degrees kind of way.
***
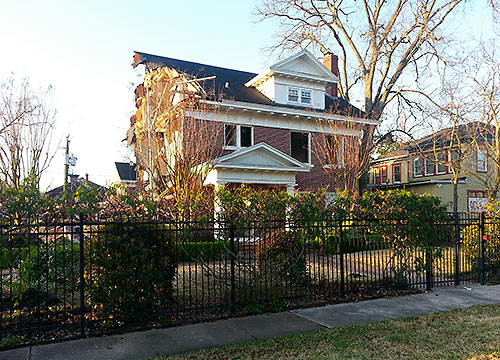
Another nod to history: In honor of the century-old brick structure that preceded it — which in 1926 became the first residence in Houston to sport central air conditioning — the new townhouses will each have air conditioning as well.
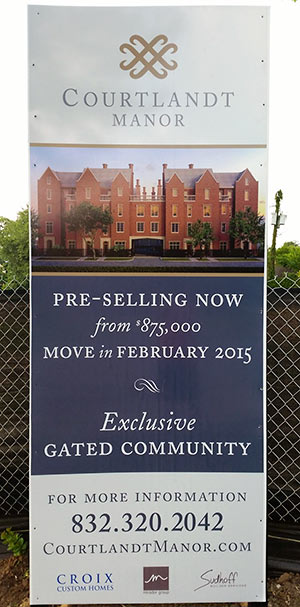 Lovett Blvd. may have been a nice name for a street and all, but Croix didn’t love it too much (or “Avondale”), apparently: The new development establishes its wannabe bona fides by taking half of its name from Courtlandt Place, the street and historic district that begins on the other side of the can’t-get-through-it wrought iron fence along Taft St., across the street from the property. No bother: Courtlandt Manor will be an “exclusive gated community” too, its new advertising banners proudly announce.
Lovett Blvd. may have been a nice name for a street and all, but Croix didn’t love it too much (or “Avondale”), apparently: The new development establishes its wannabe bona fides by taking half of its name from Courtlandt Place, the street and historic district that begins on the other side of the can’t-get-through-it wrought iron fence along Taft St., across the street from the property. No bother: Courtlandt Manor will be an “exclusive gated community” too, its new advertising banners proudly announce.
- Courtlandt Manor [Croix Custom Homes]
- Previously on Swamplot: After Lovett Blvd. Demo, Bulletin Board at Vacant Bullock–City Federation Mansion Site Asks for Comments; Demolition of Houston’s First Central-AC Mansion Kept Going, Long into the Night, Shipshape Bullock-City Federation Mansion on Lovett Blvd. Is Being Torn Down for Townhomes Now, New Owners Tearing Down First Houston Home Ever To Have Central Air Conditioning, Putting in Most Recent Homes Ever To Have Central Air Conditioning
Renderings: Croix Custom Homes. Photos: Swamplot inbox





You would think for 875K you would at least get a little patio garden. Or a doorman. Or something…
I actually love the idea of garages emptying into an interior courtyard rather than on the street… This leaves an entire block of curbside parking, rather than erasing ALL curbside parking, the way most current front-loader townhomes do.
I like the first banner – dropping the ‘g’ to simply say “Pre-Sellin.” And yes, anytime it says “from” in italics, it’s the equivalent of someone using air quotes.
Mesh banner on fence reads “Pre-Sellin.” Hope somebody got fired for that.
Um, I guess they could’ve done worse? Looks like a dorm.
.
And seriously laughing at the entire “gated community” selling point – because plonking down at least 875K isn’t exclusive enough.
anon: location location. This is (IMO) the best area in the city to live in.
I guess no one will be satisfied until all the western half of the inner loop looks just like Rice-Military.
You would really really have to like living elbow to elbow with your neighbors to pay that much for something like this.
This is verrrry collegiate, like going back to the old prep school days you never had!
Also safe and kinda medievel, needs a moat and drawbridge. The resident doggies can do their business on the argyle paths and never have to venture onto a city sidewalk.
I used to make castles like this when I was a kid – out of blocks and Lincoln Logs – my horses lived inside the walls and the cows lived outside.
Pretty close to what is on the south side of the 1700 block of Sunset. They seem pretty popular there. It’s unfortunate that they torn down the old place, but in terms of what could have replaced it, this isn’t so bad. Less than 50′ tall and not five 3 pack townhome lots.
Dear Swamplot and ShepherdShack and TW:
The sign is NOT misspelled. You photoshopped it. Swamplot fess up. No truth in journalism here. Take a driveway and see just how “truthful” Swamplot really is.
My guess is they won’t look anything like the rendering. Unless they use a decent brick, which I have never seen Croix do. He’s built one hundred of the same floorplan in Hyde Park. At least may be better. One can hope.
Swamplot –
The rendering is stunning and fits the style of the neighborhood very well. If you are going to post an article please get your facts correct. Oh and while your getting your facts correct, you may want to post the correct fence wrap — shame on you for being SO negative and posting garbage.
Times change, neighborhoods change, you have growth — there are plenty of people looking for these type of homes. Welcome to inner city living and congratulations to the builder on such a stunning project.
PS – don’t forget to post the correct fence wrap, instead of the misrepresentation you posted.
Anon, Please let me fall on my sword. That is my photo, not Gus’s. And you are right that the sign is spelled correctly.
Not that it matters how it happened, but Google+ “enhances” photos that are adjacent into landscape shots. That is what happened here.
Sorry about that! It was not intentional, and I didn’t even notice until I saw it on the site.
Looks like the construction company and the realtors/sales staff in charge of this development finally showed up to leave comments.
You guys aren’t helping your company look professional. The camera of whoever took the panorama screwed up and missed the letter for some reason and you’re really flipping out over what a few people said in the comments..
I liked Pre-Sellin’. It’s trendy. It’s cool. Almost $875,000 cool.
@dag No kidding. Typical for developers/sellers to come here and start chastising the site and the commenters because they’re so butthurt about what they read. @Anon/Sammie – please. Take your tears and lousy sales pitch elsewhere. Open your internet browser and type in “har.com.” Your delicate sensibilities will not be offended there.
@Sammie
“The rendering is stunning and fits the style of the neighborhood very well. If you are going to post an article please get your facts correct.” Well Sammie, that is like your opinion man….
A relief not to have more hackneyed, white stucco boxes.
..
Overall (to me) this looks pretty good. Hopefully the windows will be “set into” the walls (proper fenestration) instead of the half-arsed, flush-mounted windows typical on every new project these days.
Vertical Mobile Homes for $875,000 – sign me up!
Always a good sign when a builder shows up and leaves aggressive comments. Your reaction makes you looks a LOT worse than any missing “g” does.
It reminds me a lot of a workhouse I saw in the Netherlands. It began as a large single house, but was subdivided and turned into a kind of debtors prison. People who couldn’t pay their debts were forced to live there and work until they were repaid.
HAHAHAHAHAHAHAAH!!!!!!!!!!!!!!!!!!!!!!!!!!!!!! People think the developer is posting on swamplot.
@SFP: HAHAHAHAHAHAHA! Yes, it’s apparent the developer, or someone somehow related to the developer, is posting here. I’m guessing you are also that person. HAHAHAHAHAHAHA!
@SFP
It wouldn’t be the first time.
Montrose used to not suck.
Montrose has always sucked… just a different suck
Tore down that beautiful old mansion for this? A lot that size should be eight floors at least. Like what we’re faced with on Fairview and Commonwealth.
I think I would have preferred the honesty of Lovett Manor.
They just don’t care. All they want is $$$$$$$$$$$$$$$
if it actually ends up looking like the picture, then this is a lot better than most town homes being built. $875k sounds pricey, but everything in montrose is expensive these days.
$875k so that I can park my car beneath an overgrown dingbat? Prices really have gone crazy in this town.
You can find the inspiration for this beast just a few blocks away, at 620 Harold.