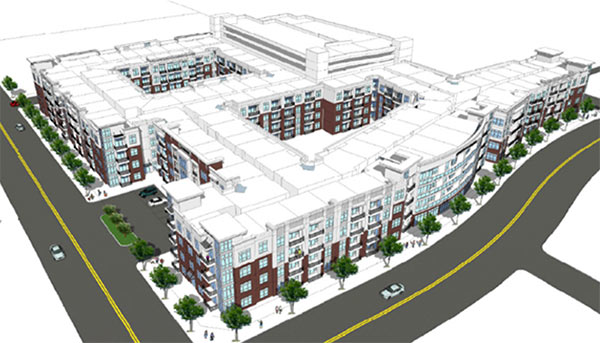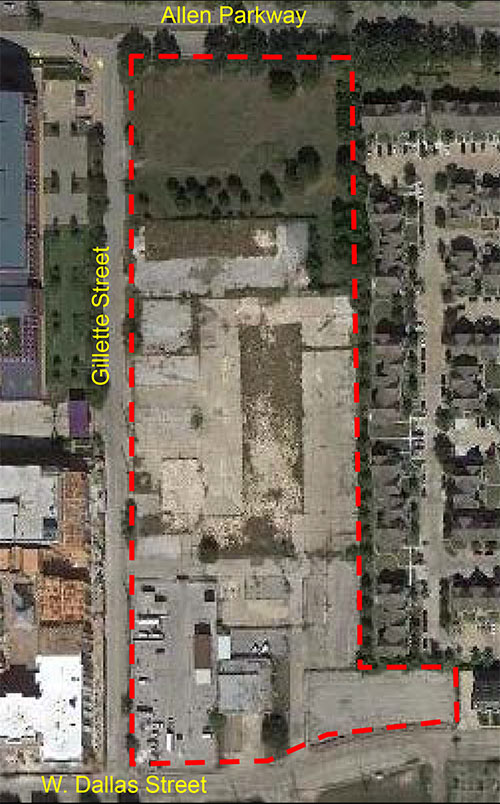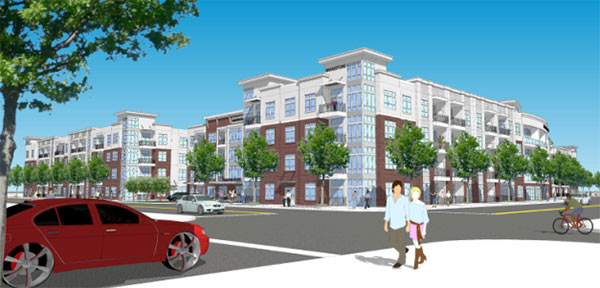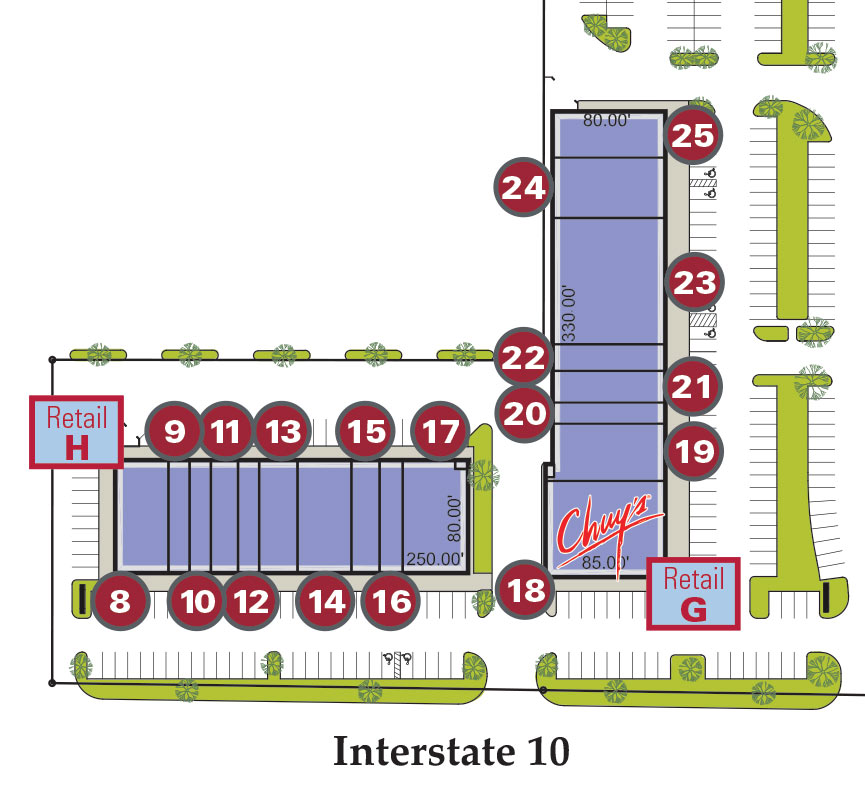
 The complicated transaction that allowed the city to sell the 10.52-acre brownfield site along Allen Parkway between the Federal Reserve building and Allen Parkway Village to an apartment developer was concluded in late April, the Houston Business Journal‘s Paul Takahashi reports. Alliance Residential paid $39.9 million for the property along Gillette St., where the city began operating a solid waste incinerator in the 1920s and later converted the site for use as its fleet maintenance facility. The company immediately sold the northern 6 acres to an unnamed private investor; Alliance now plans to build a 365-unit apartment complex on the southern half of the property, fronting Gillette and West Dallas St.
The complicated transaction that allowed the city to sell the 10.52-acre brownfield site along Allen Parkway between the Federal Reserve building and Allen Parkway Village to an apartment developer was concluded in late April, the Houston Business Journal‘s Paul Takahashi reports. Alliance Residential paid $39.9 million for the property along Gillette St., where the city began operating a solid waste incinerator in the 1920s and later converted the site for use as its fleet maintenance facility. The company immediately sold the northern 6 acres to an unnamed private investor; Alliance now plans to build a 365-unit apartment complex on the southern half of the property, fronting Gillette and West Dallas St.
***
Remediation concerns centered on groundwater and soil contamination stemming from its use to store and then burn garbage, the underground fuel storage tanks installed later, and debris used to fill a former gully that flowed from the southern portion of the site directly north to Buffalo Bayou on the opposite side of Allen Pkwy. The northern portion of the site was formerly a city park. An HPD SWAT team substation fronted West Dallas on its southern border.

The 4-story Broadstone Tinsley Park Apartments will wrap around a central garage, and include hardwood floors, a pool, and a dog park. A new traffic light and crosswalk at Gillette St. are included in the city’s plans to redo Allen Pkwy. Alliance says it plans to begin construction by the end of the summer; the apartments are expected to be complete in 2 years.
- Plans revealed for new luxury apartments near Houston’s Buffalo Bayou Park [Houston Business Journal]
- City sells prime piece of real estate near Buffalo Bayou to Phoenix multifamily developer [Houston Business Journal]
- Municipal Setting Designations (PDF) [Public Works]
- Previously on Swamplot: Comment of the Day: A Brief Annotated History of Allen Parkway Village’s Dirty Neighbor; City Selling Off Land, Streets, and a Park on Allen Parkway
Renderings: Alliance Residential. Map: Terracon





Only in Houston do apartment complex renderings depict cars on 24’s, or maybe 28’s. Those are some really low profile tires on what looks to be a Dodge Charger. I had almost skipped over the apartments at first.
Oh, the apartments are great. Glad we’re finally doing something with the site. And that it’s mid-rise residential. That stretch of Dallas, especially when the Axis site at 2400 Dallas rebuilds, will make for a neat neighborhood.
Interesting that they chose that red car to render in there..
.
Also, some first floor retail space would be nice
So much for the “supposed” water park.. More overpriced shoe boxes yay!
Wow, that’s a lot of new apartments for the area. Will definitely be way past time to demolish and rebuild all the cities property to the left of it though. Surely they’re throwing away at least a million dollars in lost property revenue annually by leaving it in it’s current state.
Those square thingies on top are already cliched, I think. Someone please substitute the correct word in place of ‘square thingies’.
@Gisgo: “Sniper turrets”.
All those pedestrians, and nothing in the picture to walk to. Ground floor retail should be required on major projects like this. Unfortunately the city more or less does the opposite with its stringent and costly parking requirements.
ground floor retail? sometimes you ask, why not put in ground floor retail, sometimes you say, yeah, not putting in ground floor retail actually makes a lot of sense.
.
This is very much the latter.
The car is coming out of Freedmen’s town… so is it really out of place?
The area south of here has been very slow to gentrify compared to west of CVHS.
Well, there was a liquor store on the opposite corner a few years ago.
@ Toasty
.
What is your reasoning for the difference in opinion?
that’s a double TX donut!
we need ground floor retail as much as we need another mattress store, but this is certainly not the location for either one.
When the Pierce Elevated gets torn down, the pressure to redevelop the public housing site to the east of here is going to be immense. I wonder what precedent there is for that in other cities, where there’s a giant housing project sitting right next to the most scenic spot in the city.
Thank you Memebag for your contribution of “sniper turrets” to our lexicon. Let’s remember that at the end of the year when asked about our favorite design cliches.
The most scenic spot in the city? Laughable…
@Mike, Allen Parkway Village has a long contentious history and will not be going any where any time soon especially with HUD sinking $s for revitalization of the complex and it now being on the National Register of Historic Places. This is Freedman’s town where “gentrification” and modernization is competing with historical preservation efforts.
Why can’t we have nice things, too?
http://www.archdaily.com/544175/incineration-line-in-roskilde-erick-van-egeraat/
RJ, have you been to the area? It’s not conducive to retail, especially not walking retail, which is what ground floor retail typically relies upon.
.
There are no trees. The sidewalks, where they exist, are right up on the street. People go at least 10mph over the speed limit in the area. It’s in no way welcoming.
.
Maybe ground floor retail in this building would help kickstart a change in the appearance and welcoming nature of the street, but I seriously doubt it.
Another massive apartment-only structure on Dallas, hooray! We don’t have enough of those, you know.
Yes, some places aren’t conducive to ground-floor retail. But that’s generally because nobody else does it, and you need a few places put together for there to be “critical mass” that draws people. But, I’d think a 10-acre site would provide enough critical mass with a plaza and shops, especially with the residents of the other mega-apartments nearby needing something that doesn’t require them walking through Freedmen’s Town. Not to mention the added customer base during the Allen Parkway festival season.
@Chris C. I call them kindling castles! I would never wish this to happen but these massive structures built from wood are just a disaster waiting to happen. Sure they have fire walls and sprinkler systems but those only help to a certain degree. Hopefully I am wrong but I would never live in one of those wood framed apartment structures unless I knew it had concrete floors and walls like a high rise.
@HouCynic: Thank You. Google the recently built 1000 unit “luxury” complex in New Jersey that burned to the ground. And the JBL Partners Development Co. almost completed complex on W.Dallas @ Montrose Blvd. that went up in flames last year. I want concrete floors and walls. .Concrete usually stays standing. Re: the retail issue- NOT in this area. The vision of the City is high density – aka “bumble bee” – housing Inside the Loop. Of course, Freedman’s Town will stay- the activists that are backed by HUD and the City HHA want to preserve some of the ugliest architecture in Houston-keeping the original brown brick buildings as some “historic” reminder of the black community’s roots. What is with some people: they’re offered NEW,clean,MODERN,updated buildings but want to live in crappy places aka slums? They want to be authentic ,”keep it real” and exist within their “ghetto card” mentality. Instead of moving on and into NEW places and IMPROVING their living STANDARDS …Go figure… Usually,most government housing turns into slums.. And never let your property go to Section 8. An acquaintance did that in Miami and lost control of her building.
I see the handling of the sale of this site by the City as a lost opportunity. The City basically controlled the half-mile-wide block of land from Gillette Street to Interstate 45, with only a few obstacles along the Dallas Street frontage.
This is essentially the best set of circumstances possible for the City to have created a development master plan using covenants or deed restrictions. They could have required that the developer extend Bailey Street through the site and provide for neighborhood retail and other standards along that north-south axis. They could have maintained an easement for street connections into Allen Parkway Village in order to reconnect the street grid at some future date. (Might as well have sold San Felipe Park or re-worked park space more strategically into the bigger development plan for the site.) Once the first phase was built up, then reconnect APV to civilization (which after all, should be the point of affordable housing if there’s going to be affordable housing) and begin redeveloping it one block of land at a time. As the land is sold, require covenants so that the developer has to provide an equal number of affordable units to those being demolished. I’m pretty sure that if they had done this correctly that they could have managed it in a way that was at least revenue-neutral and also had a real showpiece of a neighborhood.