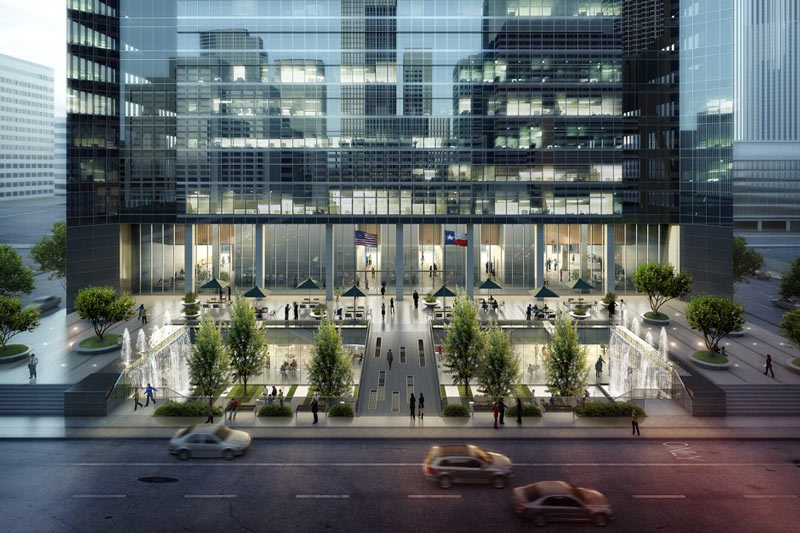
Permits were issued yesterday for construction of a new tunnel concourse below 800 Bell St. —Â the Louisiana tunnel will be tied into the new digs planned beneath the former ExxonMobil building, at the corner of Bell and Milam downtown.
Following Exxon’s gradual withdrawal north to its new Woodlands campus, the Bell St. building is being completely redone — beneath a fancy new hat, the structure’s exterior fins will be engulfed in a new glass skin to add 100,000 sq.ft. of floorspace to the building. Eric Anderson told the HBJ last year that the only part of the building that wouldn’t be replaced is the concrete.
Renderings and site plans from architects Ziegler Cooper now provide a glimpse into plans for the basement and coming tunnel connections as well:
***
The planned tunnel system expansion (traced in orange below) will connect the Louisiana tunnel to the Bell St. side of the renovated building (also highlighted in orange). The tower already has a short tenant-access-only tunnel leading diagonally across Milam and Leeland to the building’s parking garage (in ochre, bottom left):
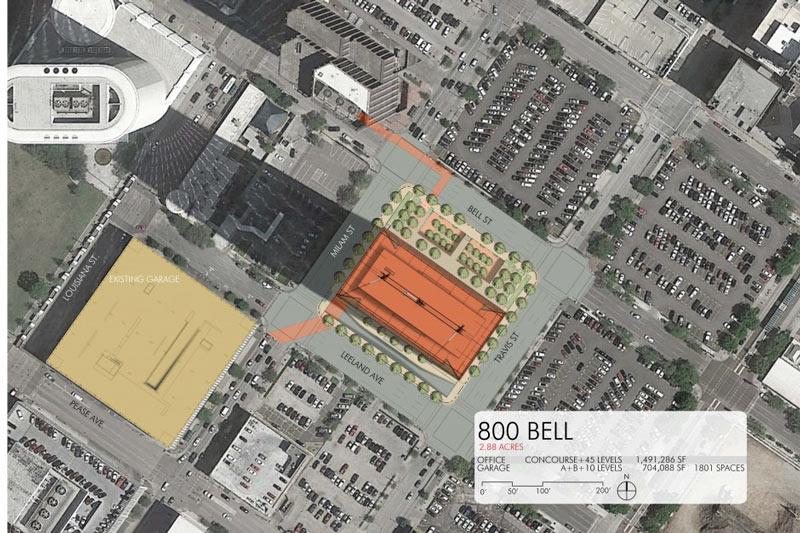
The new leg of the Louisiana tunnel will lead to a redone basement-level concourse beneath the building’s main lobby, which will be accessible by escalator, elevator, or stairs, as you please:
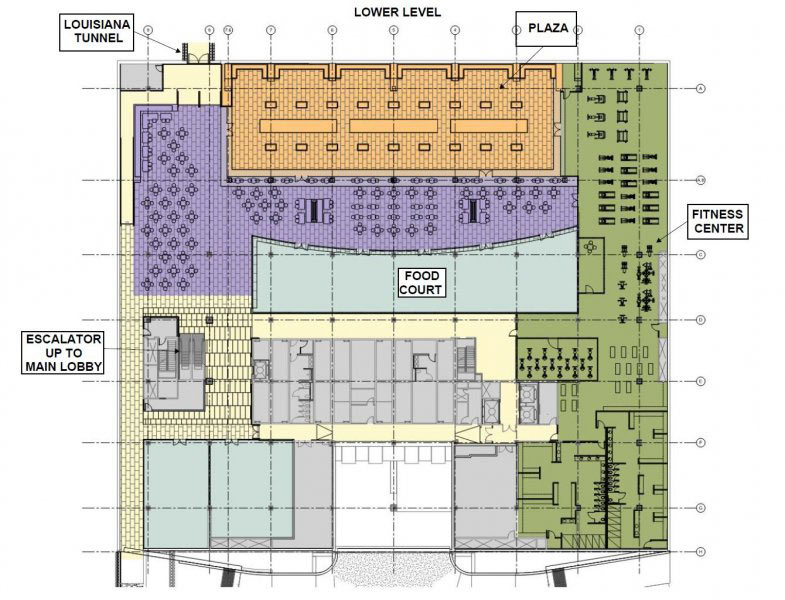
A sunken open-air plaza on Bell St. will allow tunnel access from the street, with ample space to loiter:
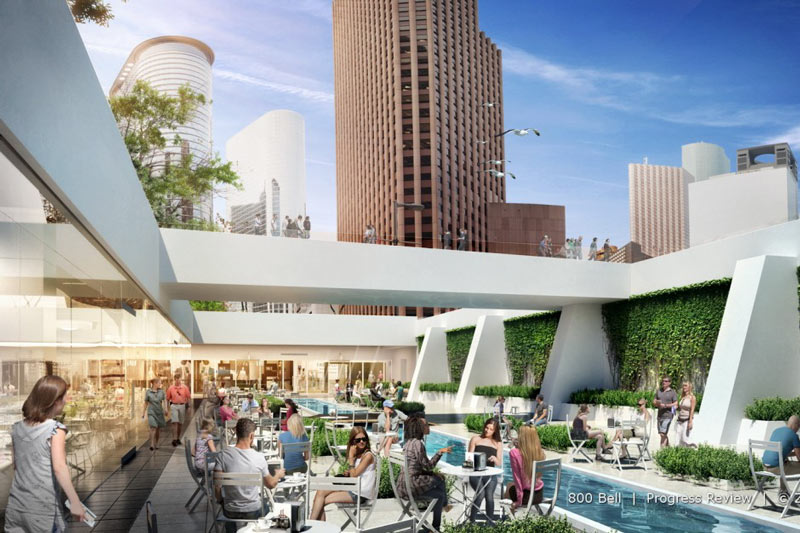
A food court and associated seating area will hug two of the rectangular plaza’s sides:
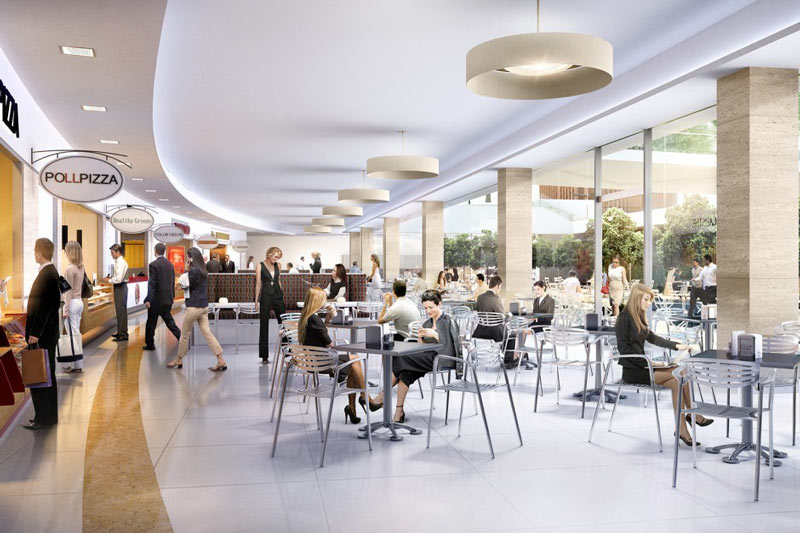
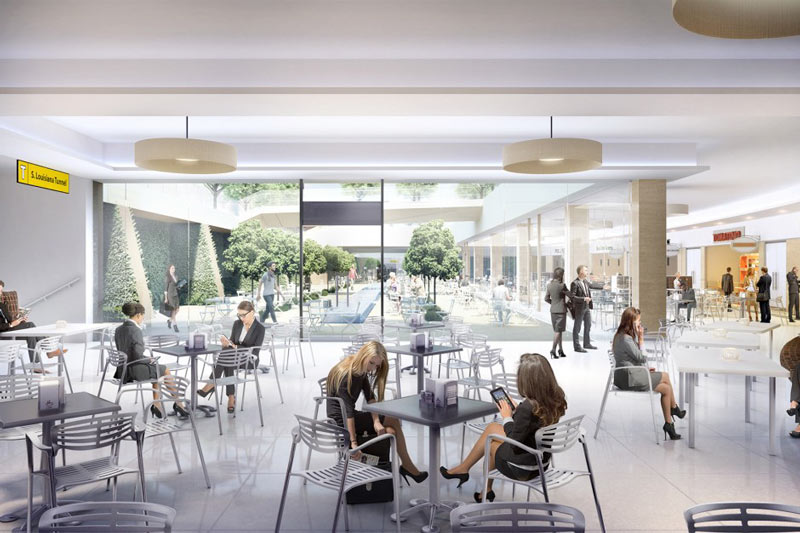
Planned conveniently next to the food court is a large fitness center:
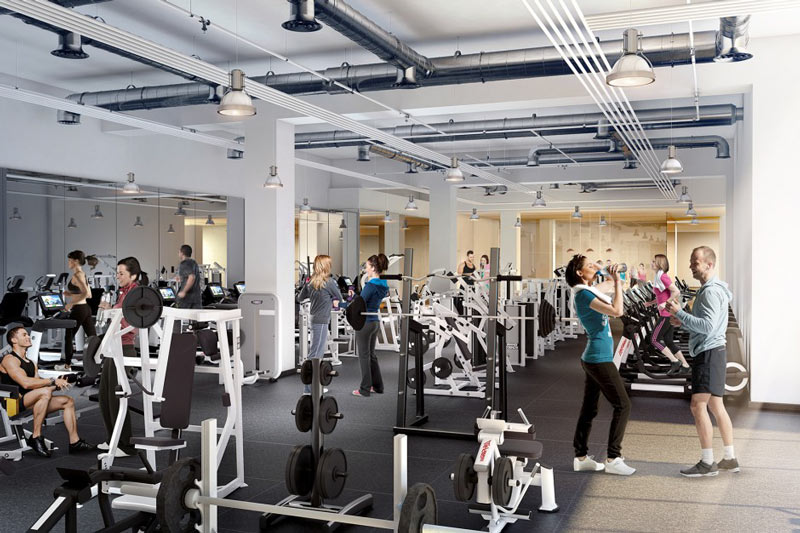
- ​Inside the former Exxon building’s transformation [HBJ]
- Previously on Swamplot: Redo of Classic ExxonMobil Tower Downtown Will Eat Fins, Fatten Up; No, the Renovated Bell St. ExxonMobil Building Is Not Gonna Look Like This
Renderings and site plans: Ziegler Cooper





It’s about time this building was connected to the tunnels!
I question the probability of the tower being renovated anytime soon, as there are no tenants in sight. Whatever they do, the tunnel connection is an absolute must have and makes sense no matter what they end up doing above grade. I really don’t know why they aren’t considering doing a historical renovation like the Melrose Building.
i miss the exxon cafeteria so much.
Like the sunken plaza idea…might consider some fans to keep the air moving.
The sunken plaza sounds great. It can double as a swimming pool during flood events.
Not a fan of expanding the tunnel system, it detracts from gaining more ground level retail to make it feel more like a city downtown instead of a pure commercial ghost downtown.
Truly a shame. Let’s take every distinctive building in Houston and make it as boring and pedestrian as we can. Instead of having buildings that inspire people like good architecture Houston will have buildings that will disappear into nothingness.