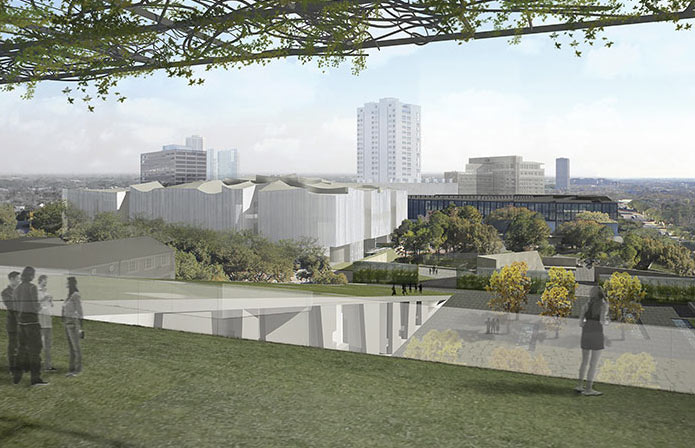
Construction started yesterday on the Nancy and Rich Kinder Building, going up in the Museum of Fine Arts Houston’s former parking lot north of Bissonnet St. at Main. That’s the curvy-roofed structure itself visible in the rendering above — the drawing shows the expected view of the building from the rooftop garden of the already-under-construction nearby replacement for the formerly glass-covered Glassell School (whose underground parking garage opened up when the surface lot closed last week). Both of the new buildings were designed by Steven Holl Architects — here’s where they fall on the map, along some of the other big changes in the works for the Museum’s campus:
***
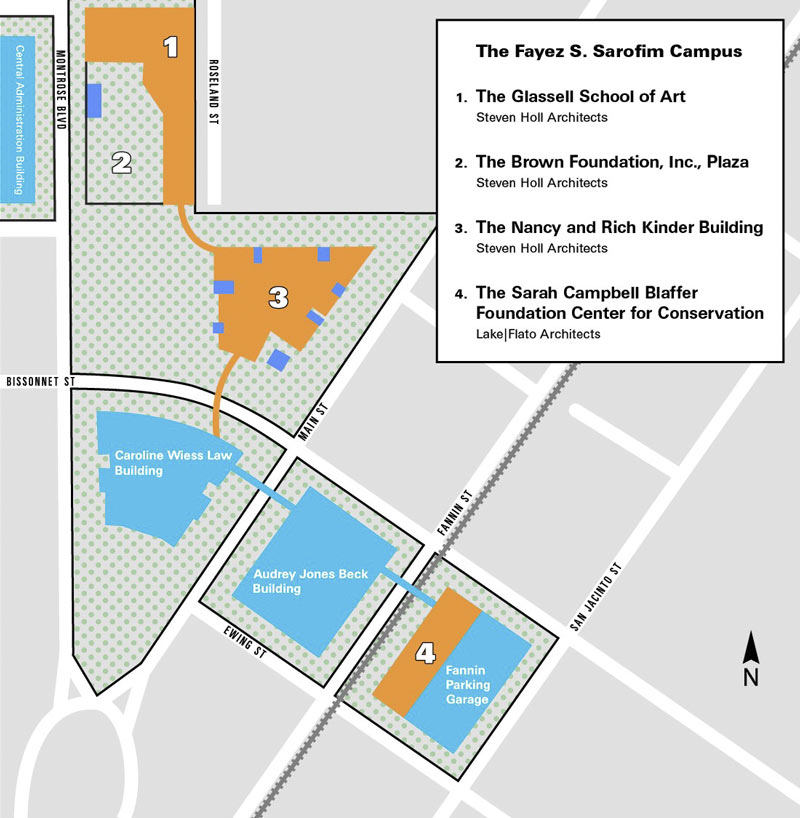
A sketch from Steven Holl shows how the campus’s gardens will grow and multiply under the new plan:
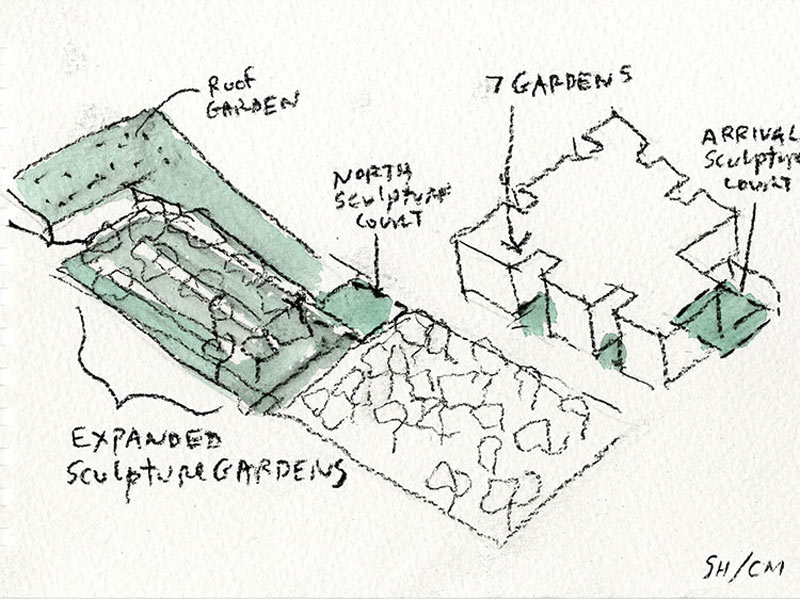
Here’s the Brown Foundation Plaza noted above, shown in an evening rendering angled toward the Glassell building:
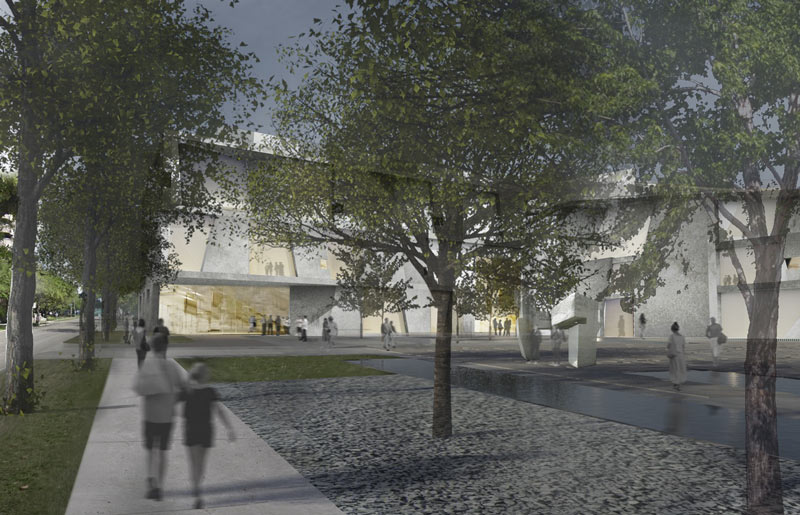
Visitors to the Cullen Sculpture Garden will be able to peek through the trees and statues eastward toward the Kinder building:
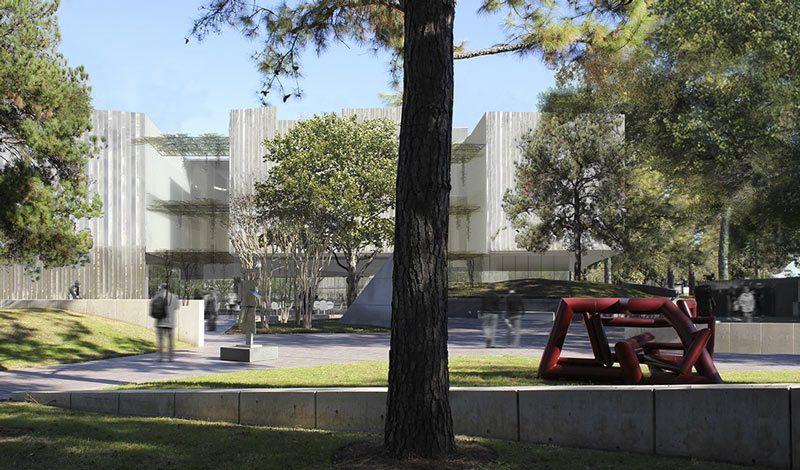
Some of the Kinder building’s various garden-y nooks are shown filled in by multiple levels of hanging plant screens:
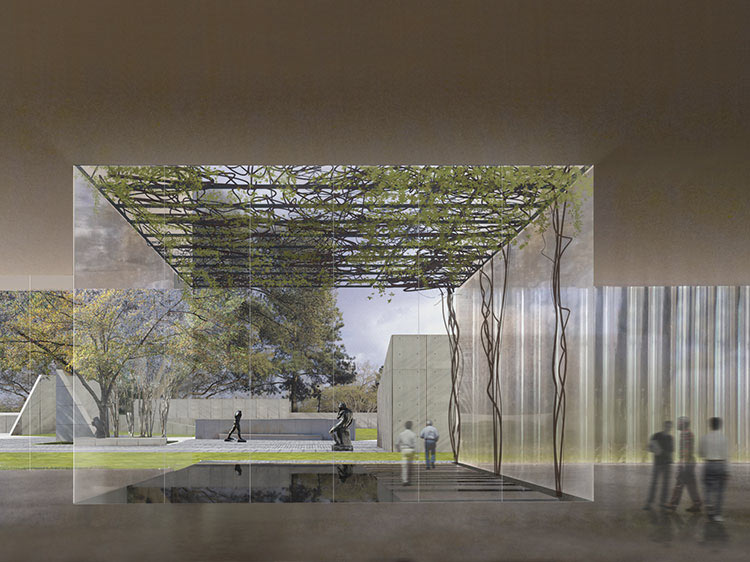
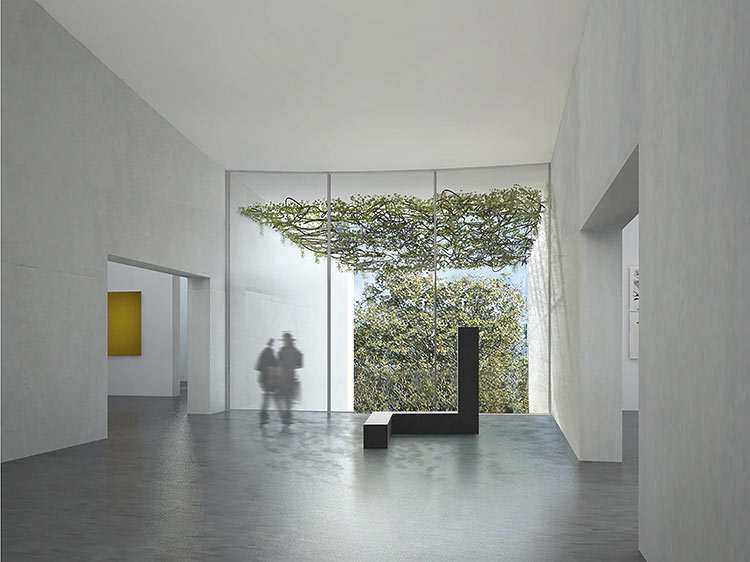
Can’t quite picture the whole thing through all those leafy veneers? Here’s the architectural model, with only a bit of steel-wool foliage obscuring the view:
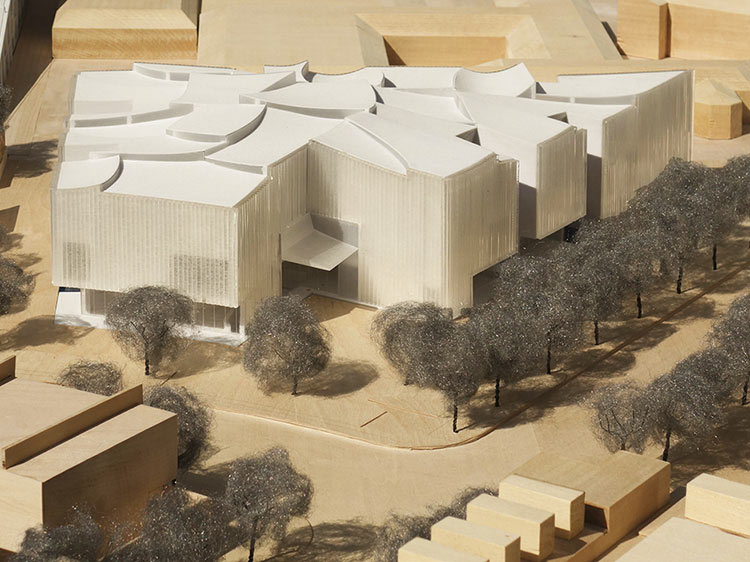
That corner in the foreground above (angled toward Main and Bissonnet) will be outfitted with a square reflecting pool:Â
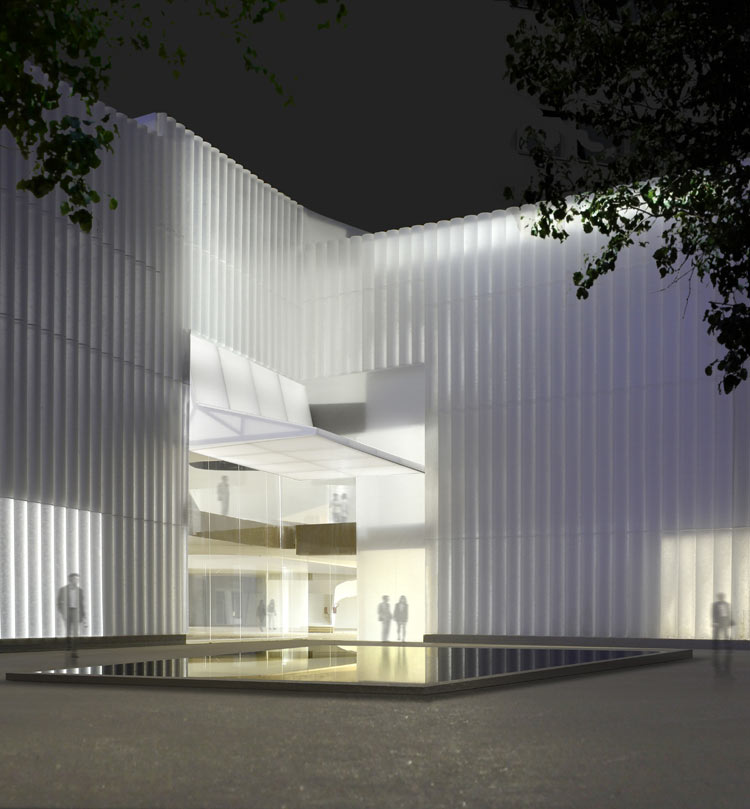
The campus takes up much of the V-junction of Main St. and Montrose Blvd. north of the Mecom Fountain:
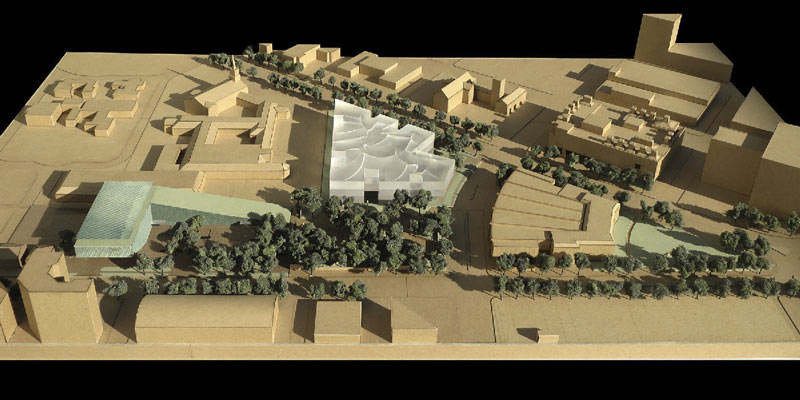
Not included in the Steven Holl model above: The Lake|Flato folks’ angular glassy design for the Sarah Campbell Blaffer Foundation Center for Conservation, next to the parking garage across Fannin St.:
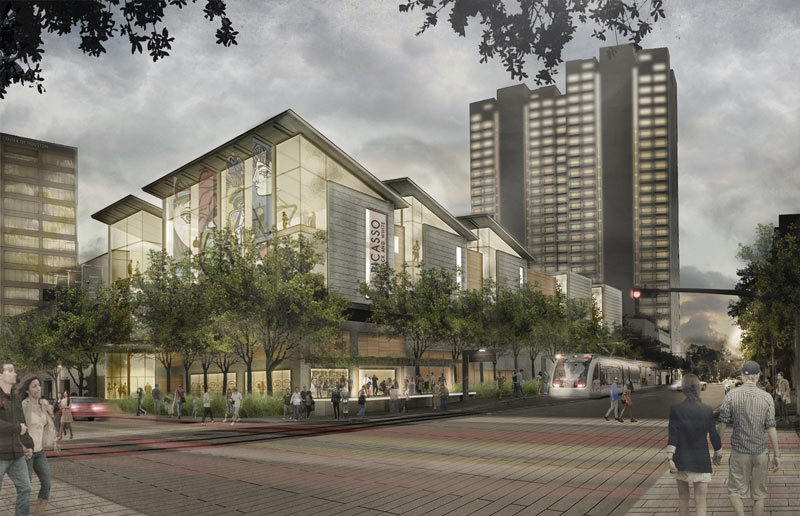
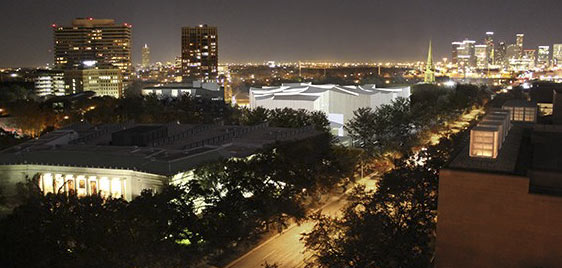
- Previously on Swamplot: Steven Holl’s New Houston Museum Building May End Up Looking Kinda Like This; Steven Holl Will Design the New MFAH Building, The Three Finalists Chosen To Design the MFAH’s Next Building
Images: Steven Holl Architects (renderings and models); Lake|Flato (Blaffer Center rendering, second from bottom)




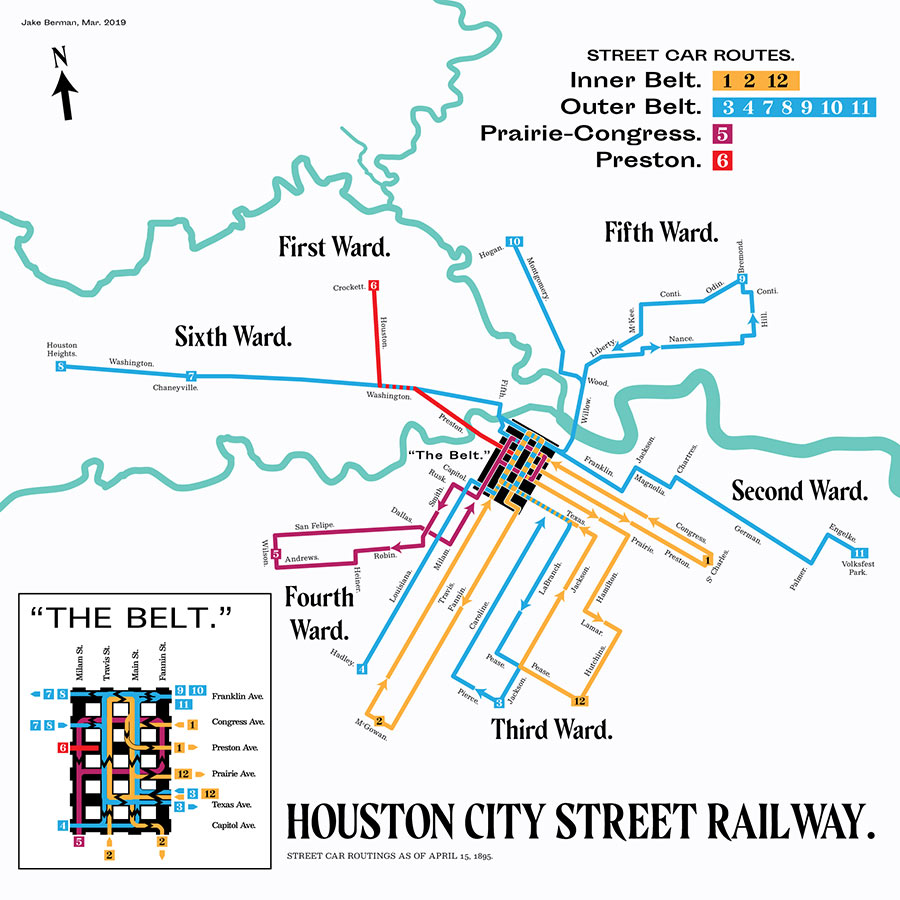
those big steel wool trees are gonna be awesome
So I was really excited about this project until I found out they will have tunnels going from the parking garages to each one of these new buildings. How stupid. I guess the tradition of this stupid city and wanting to be moles continues. First the stupid tunnels downtown that has completely destroyed street life for decades and now this crap? What a joke. I can’t believe they signed off on these stupid tunnels. I thought they wanted people OUTSIDE, maybe in the sculpture gardens or just outside milling around. You know to kind of have a lively environment, but no they want everyone underground. You know what, I have a great idea, why don’t we have freeways and Skyscrapers underground? After all it does get mighty hot outside. It makes so much sense! Anywho, this is almost as bad as the new TXDOT freeway plan. You know the freeway plan that is probably going to destroy part of EaDo. You know the plan that will add an expressway right in the middle of pedestrian midtown which will make extremely dangerous for any human living there. More roads, more tunnels, less public transportation, less sidewalks. Great job Houston city leaders! You continued the tradition of making this city crappy!
Like it …
I can’t believe they won’t close Bissonnet for motor vehicles (I thought and hoped it would become a continuous plaza for people to meet and walk around)! Chance missed. City more fragmented.
@ Onepunchman: MFAH’s existing tunnel is really awesome as pedestrian tunnels go. Have you been through it? I was also under the impression that they use these to safely move exhibits around between buildings. There’s a functional reason for them to be there.
.
@ Larry: Cutting off Bissonett/Binz between Main & Montrose actually seems like that’d make the city more fragmented. That’s a really important thoroughfare for a lot of people and the detours for people trying to get from east to west are far from ideal.
@Onepunchman: No one will force you to use the tunnels. Be as lively as you like up there in the surface world. Exercise keeps Eloi meat lean and tasty.
.
Yesterday I was at the MFAH during the downpour. I used the tunnels to get between the buildings. It kept me dry and I didn’t have to wait for lights to cross the streets. I never thought about how my selfish actions would destroy street life.
@TheNiche
Of course, from a motorist’s perspective, everything that interferes with car traffic is unwanted.
At least they could have planned a pedestrian bridge, so people would appreciate the outstanding architecture while changing the buildings. Better still: they could continue fundraising for another year an put that ugly stretch of Bissonnet underground.
Gondolas. Gondolas are the solution to everything. They could even commission artists to paint each of the gondolas that would be taking patrons on their perilous journey from one side of Bissonnet to the other.