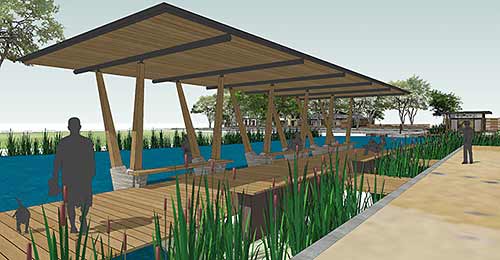
Architects of grocery stores, townhouses, and adaptively reused kayak rental places Lake Flato are now trying their hands at Houston park pavilions. These renderings appeared on the San Antonio firm’s blog late last week, giving an early look at some of the stuff planned for Evelyn’s Park. The park has been in the works since 2009, or so; Teas Nursery had operated on this corner of Newcastle St. and Bellaire Blvd., just inside the Loop, for about 100 years before that.
***
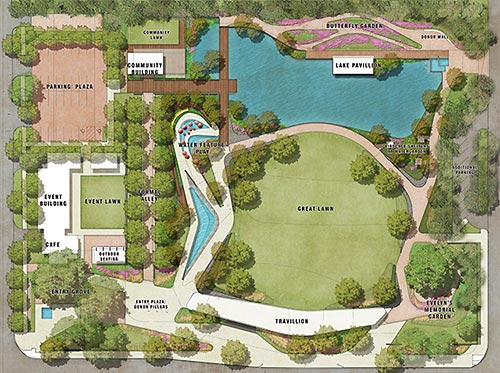
Once expected to be developed by homebuilders, the 5-acre property at 4400 Bellaire Blvd. was sold by the family of John Teas in late 2011 to brothers Jerry and Bo Rubenstein, who deeded the land back to Bellaire in order to create a park in memory of their mother. The park’s plan — developed with SWA Group (which came up with the master plan) and the park’s eponymous conservancy — shows a butterfly garden, dog run, and more than a few places to hang out:
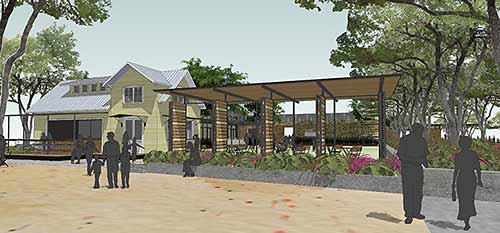
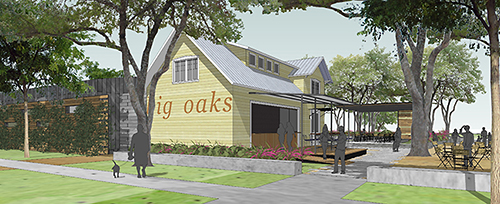
That cafe, outfitted with Lake Flato’s usual palette of wood slats, crawling vines, metal roofing, and outdoor seating, is connected to the park’s event building and event lawn and main parking lot, all accessible via Newcastle.
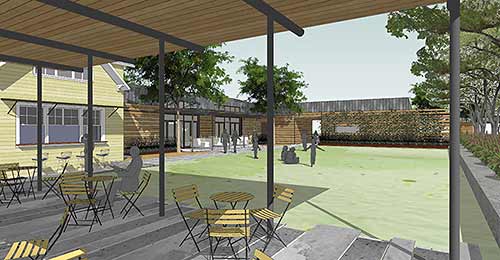
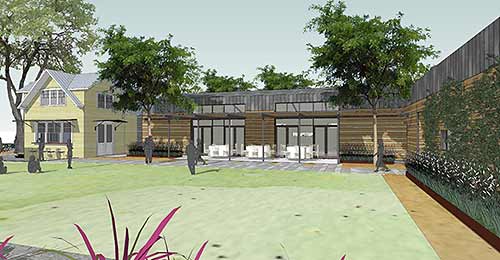
Also accessible via Newcastle is this community building, which appears as a bit of a head-scratcher in the rendering immediately below; at any rate, it leads out to a manmade lake:
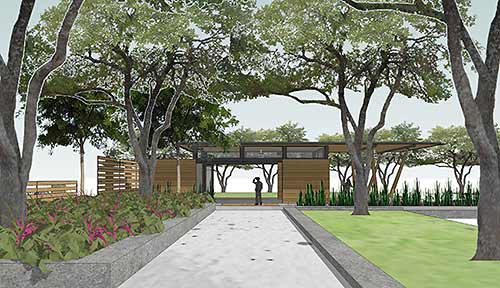
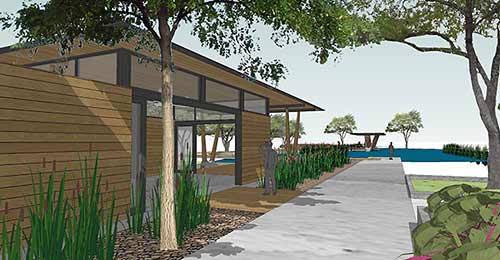
Which, of course, will have its own pavilion:
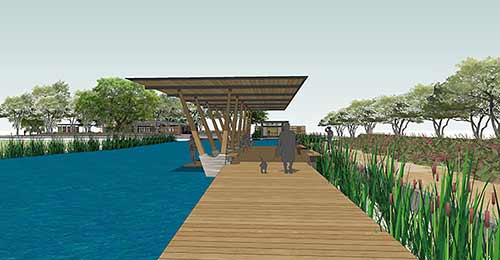
On the Bellaire Blvd. side of things, though, is this swooping “Trevillion”:
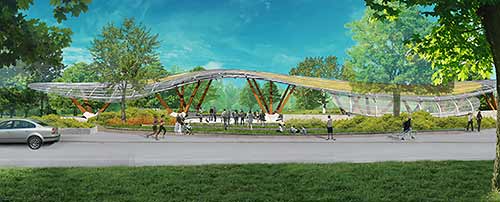
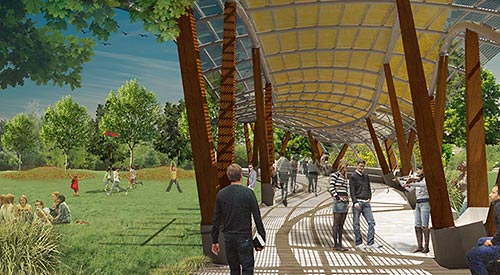
- Bellaire’s Front Yard [Evelyn’s Park]
- Digital Pinup: Evelyn’s Park [Lake Flato Dog Run Blog]
- Previously on Swamplot: Teas Nursery Buyers: We Did It for Mom; Setting Up a New Public Park Thing at the Former Teas Nursery; John Teas, 1934-2009; First They’ll Need To Clear Out All That Vegetation That’s in the Way; Teas Nursery: Not for Homebuilders;  Lake Flato’s East Downtown Townhouses; Historic International Coffee Company Building Downtown To Begin Serving Kayaks; A Tour of the Lake Flato-Designed H-E-B Montrose Market, Open Today
Images: Lake Flato Architects




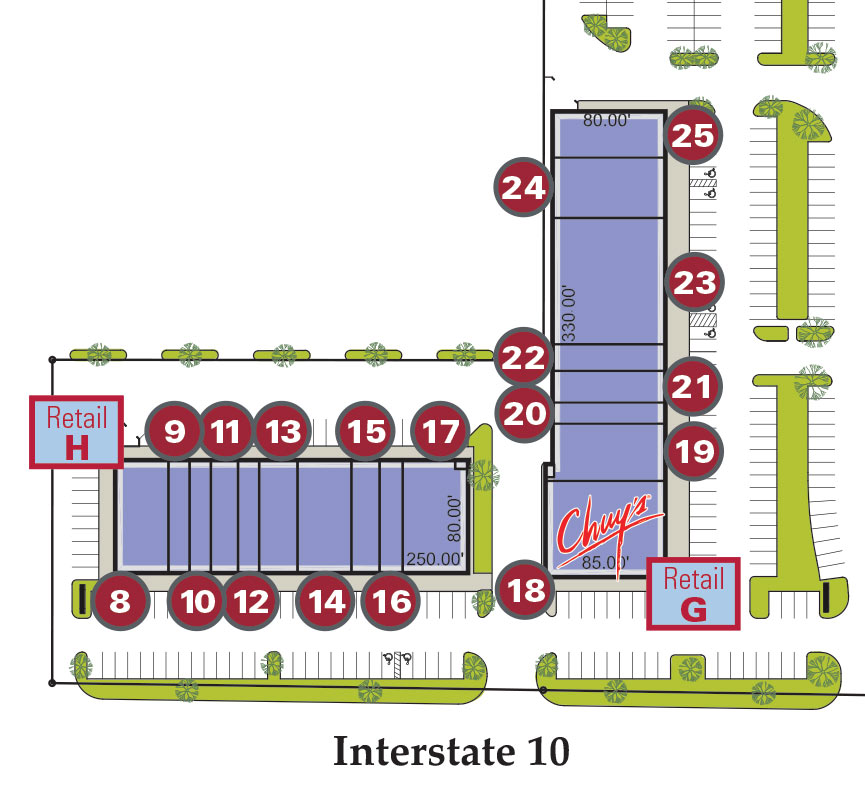
I am so excited for this! I was sad to see Teas go, but I have been ready for the park ever since. I think the plans look good. The only thing I’m not crazy about is the man-made lake as just another thing to look at. If there are activities on it, fine (paddle boats or catch-and-release fishing). Otherwise, I think they can be too expensive to maintain and tend to look cheap with that fake blue color that results from the addition of chemicals. It could be great, however, if the lake is used as a fresh water reserve for the neighboring community.
Looks amazing; I used to go to Teas quite a lot. Look forward to exploring the new park.
I like the trevillion, but I wish it were more of a unifying feature throughout the park, rather than a one-off on one side.
I miss Tea’s nursery greatly.
Overall its a nice layout and design it adds character to the area. @Hayley I agree totally on the lake, it should be functional. Paddle boats are iffy but I think a catch and release idea is perfect, there aren’t too many places to fish inside the loop. (Hermann Park for seniors and kid or the BAYOUS!!!) Probably a little of course but next something should be done about the railroad track. Light rail along the ROW could stop at Bellaire and connect to Metrorail on Westpark or Richmond. I now a far fetch dream. But still hated to see Tea’s go, a historical institution. peace
Maybe I’m just a hater, but I don’t care for the trend of naming things “[first name]’s Park”. Who is Evelyn, and why are we on a first name basis? Besides, it’s not really her park, its public (even if she, or someone in her name, fronted a big chunk of the cash). I’m all for naming parks after people, but I think “[last name] Park” is a little more dignified and will better stand the test of time.
Not the most elegant way to describe Lake/Flato, Swamplot. They are the heir to the iconic O’Neil Ford, both architects started in his office. The firm has designed some amazing properties–not just “HEB grocery stores”–HEB wanted a more refined elegant look, so they looked to Lake/Flato, probably San Antonio’s premier architectural firm, and the firm took them up on their challenge. There is a great book on Lake/Flato’s work, maybe it’s time to pick up a copy, so as not to embarrass your self and insult your readers
I have a bit of a green thumb, but was a late arriving Houstonian. Wish i could have gotten to see the place.
Hope they use natives and not a bunch of chinese pistache and crape myrtles
Kudos to these Rubenstein people for giving back to the community. We need more like them.
Those plans are a bit of a change-up from the old ones. Anybody got a comparison? I seem to recall that the lake was more of a stream and that there were tables in the now water-covered area? I’m glad to see both treed areas and an open lawn. It looks like the historic house that’s still standing is becoming the café, or maybe the café is just meant to emulate the old house. I’d say the pond will need some sort of modest fountain to aerate it a la Hermann Park’s pond.