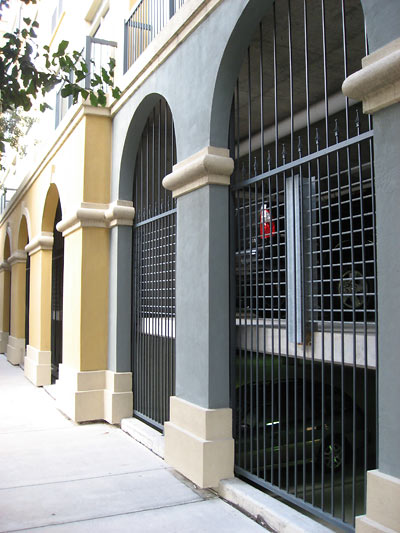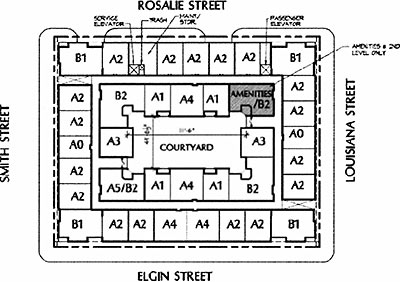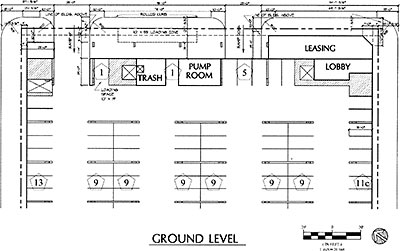
A new 6-story apartment building is being planned for the now-cleared Midtown block surrounded by Elgin, Smith, Rosalie, and Louisiana streets — one block north of the Calais at Courtland Square apartment complex and a block west of High Fashion Fabrics. A variance request for the 147-unit building doesn’t name the developer or show any renderings, but indicates that the bottom 2 stories of the building will consist of a parking garage, topped by 4 floors of apartments wrapped around an interior courtyard.
That’s similar to the configuration of some sections of the Calais — notably the dramatic arched streetfront along Smith St. (shown in the photo above), which contributes a dynamic tableau of headlights, bumpers, license plates, and the occasional hood ornament to passersby at street level. (The view changes daily.) The developers of this new apartment building are looking to recreate some of that Calais streetside magic, according to the variance:
***
There will be an enhanced 5′ sidewalk with extensive landscaping between the building and the sidewalk, continuing the effort to create a pedestrian-friendly environment throughout the Midtown area. Constructing the building close to the street, as is common in older sections of cities like Boston and New York, helps to create a sense of security and to define the public pedestrian space. Windows facing the street will encourage the residents to take “ownership,” or responsibility , for the sidewalk and street. The living units will be elevated above street level with windows looking onto the street at a height that will give the residents some separation and security, yet a good view of the sidewalk and street.


Fortunately, because it’s a block to the north, future residents of this new building will be able to avoid the no-doubt unpleasant view that the Calais’ Smith St.-facing tenants have to endure: of the restaurants and actual ground-floor retail space across the street. If the developers of the new apartment don’t get the variance and are instead required to set their building back from the property line by 10 feet or more, the application makes clear that that additional area won’t be made available for pedestrians, but instead “would likely be fenced and would not be useable outdoor space for the residents.”
The developers do promise this generous contribution to the pedestrian environment: “The loading berth area [along Rosalie St.] will have plantings, specialty paving and pedestrian benches so that it will function like a pedestrian plaza when not in use for trucks.”

- 6-story apts in southwest Midtown [HAIF]
- Houston Planning Commission Item 56 (PDF) [P&D]
- Previously on Swamplot: Artisans Filling Out the Mix in Midtown, Midtown Mix: Fit for Leasing, Going Up in Midtown: The Calais’s New Neighbor
Photo: Swamplot inbox





Amazing how many new apartments are coming into the midtown/Montrose area.
Double amazing how almost none of them have ground floor retail or underground parking. It’s turning (has turned?) midtown at least into a grid of impenetrable fortresses that do absolutely nothing to contribute to any sort of pedestrian friendly street life in what could otherwise be the most pedestrian friendly neighborhood in Houston. Sadly, it probably still qualifies for that title even with all its problems.
I live pretty close to this proposed building (on the other side of the spur off-ramp, in Westmoreland) and I find it very pedestrian friendly. I walk almost everywhere (including the several shops that are around this project — 24 hr fitness, the sushi place, St. Danes, etc.)
I have no problem with apt buildings with 2 bottom floors of enclosed parking. The wider sidewalks and no setback give that classic city look. Nothing will get built if we require them to spend extra money in a zombie economy.
I’m more concerned that these upscale apts become a future version of SW Houston.
Not really sure whether the garages are better or worse than all of the boarded up retail spaces we would see if all the apartments were required to have unsupportable retail spaces.
Ground floor retail is tough to execute. Unless it’s a dead solid perfect retail location, a developer is better off avoiding it. It’s expensive due to the elevated parking requirement for retail vs. multi-family and vacant ground floor retail is unattractive and hurts the apartments. However, when it works well, it can be additive to the apartment living experience and allow the owner to charge higher rents for his apartments. I’m not sure this is a location begging for ground floor retail.
More density? Yes. More disposable income inside the Loop? Yes. More support for local bars, restaurants and existing retail? Yes. More close-in housing options for downtown workers? Yes.
I’ll take it.
Oh, Midtown. So much squandered potential. It was the first place i lived when I moved here from a dense, walkable city and I could never get last the feeling of living in a fake city. Couldn’t wait to get out.
I think there are about 5,000 new units being built inside the loop in the next two years. It is too much to absorb given the lack of hiring and economic / financing conditions. I think many of these new buildings end up giving concessions to such an extent that rents drop to $1.50/sf on them, almost as low as all the class B and C stuff. If oil breaks $110 though, then all bets are off, since everyone will have to move closer in, and maybe these get filled quickly… and everyone rides bikes like in Amsterdam…
I lived in Calais when I first moved here. Was a nice place, but apartment faced Louisiana St on 4th Level. The inbound morning traffic woke me up EVERY morning. And the buses are loud on this route. Its is impossible to get away from the noise and get any good sleep