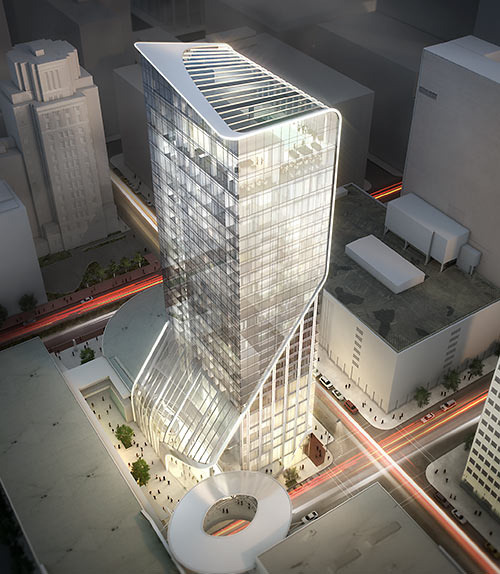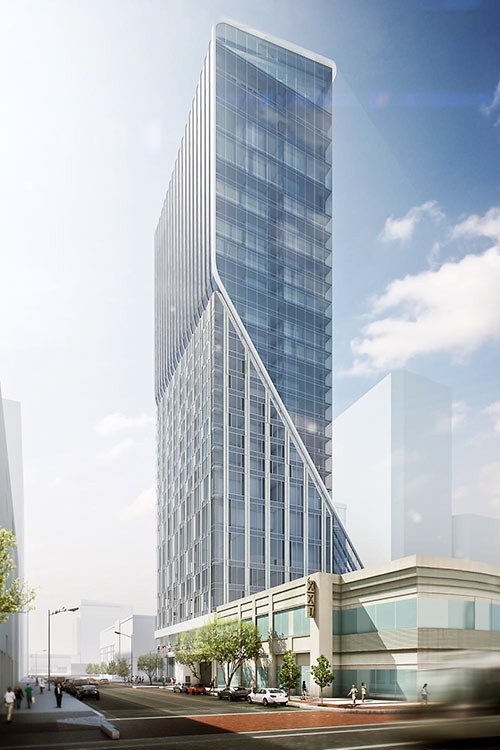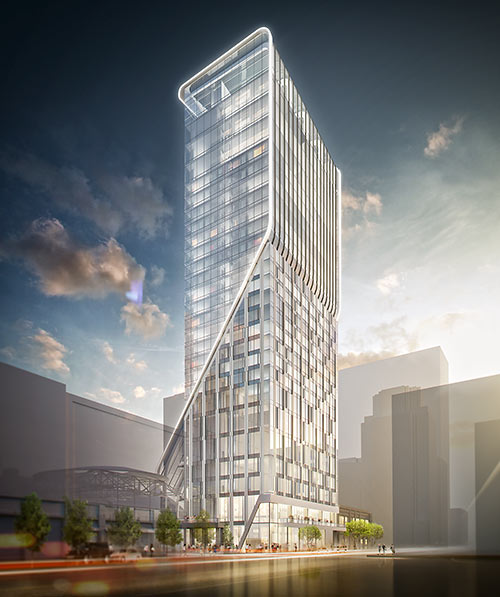
The lobby for the new 25-story luxury Downtown hotel announced yesterday — an add-on for the GreenStreet conversion of the former Houston Pavilions — will be on its top floor. A pool and bar will sit above it on the roof level. Its highlighted contours tracing a giant question mark, the sleek modern 225-room tower will be planted on top of the remains of former Houston Rockets center Yao Ming‘s flopped restaurant. It’ll sit back from Main St., behind XXI Forever, hugging Fannin on the block also bounded by Polk and Dallas. But the Hotel Alessandra isn’t meant to spike the retail flow in the failed-mixed-use redo project — instead, it’ll include 7,000 sq. ft. of retail and restaurant space on its bottom floors, and connect to the project’s Main St. shops and Fannin skybridge.
Here’s a view from Main St., looking southeast along Dallas:
***

Like the Hotel Sorella at CityCentre, the Alessandra will be owned by the Midway Companies — GreenStreet’s new owners — and designed and operated by the Valencia Group. And the building is being designed by the same firm too: the San Francisco Los Angeles and Houston offices of Gensler. Midway announced today it’ll begin demolishing the former Yao Bar and Grill and adjacent spaces in June and finish the tower in the second half of 2016.

The Chronicle‘s David Kaplan reports that Midway will be getting a 50 precent rebate of the city’s hotel occupancy tax from Houston First, in return for the inclusion of ground-floor retail and for giving booking priority to convention groups.
- Luxury project is latest hotel planned for convention center area [Houston Chronicle]
- New luxury hotel to be built downtown [Houston Business Journal]
- Previously on Swamplot:Â GreenStreet, Frame by Frame: Previewing the Upcoming Houston Pavilions Remake
Renderings: Gensler





This is so exciting. 2016 is going to be a great year for Downtown Houston. So much being built there, I wonder what are the odds retail starts coming back.
How long did that section of the pavilions make it? 6 years before they are demolishing it for something else?
Wow, incredible, beautiful!! Fantastic looking, wow!!
I love it. Must mean Shannon will hate it.
The lobby is on the top floor? Did I read that correctly? Interesting concept. I’m not understanding the thought process… except if the ground floor is already dedicated to retail and every guest is going to have to ride the elevator to check in anyway, might as well send them to the top floor to take in the views while awaiting their room key? I guess?
This rocks!
Love it! The hotel in City Centre is called the Sorella, by the way.
Cool design, not usually a fan of Gensler, but this is stylish –hope it actually gets built
@tomv: Thanks for catching that! It’s fixed now.
That looks BAD.ASS!
That looks way too cool for Houston! :-P
“XXI Forever”? Really? Never heard of Forever21…
@mel: that’s the general idea. The W hotel in Times Square has their lobby midway up an office building (they take up the top half). So why not go for the wow factor since you have to take an elevator, anyway.
reminds me of that newish bp building along i10:
http://media.bizj.us/view/img/1261351/chpcexterior001*600.jpg
I’m rather surprised that they didn’t follow the trend going on in Dallas, Chicago, Seattle, etc., and build condo residences above the hotel that have access to the hotel amenities. Seems like every new hotel project you see in big cities includes ” The Residences at the Ritz” or something similar. My understanding is the apartments above the Four Seasons Houston are always well leased out. Perhaps Midway isn’t experienced in developing residential to this degree, or it’s just easier to get a loan for hotel only.
@Shady
I don’t know about the 4 Seasons, but I know that the Westin Memorial City built a residential tower and has been largely unsuccessful in selling those units.
Beautiful design, great place for Bork Downtown.
Of course the Westin condos were a flop. Have you seen that building? It is beyond hideous. And, who wants to spend half a million+ to look at and share the air with I-10?