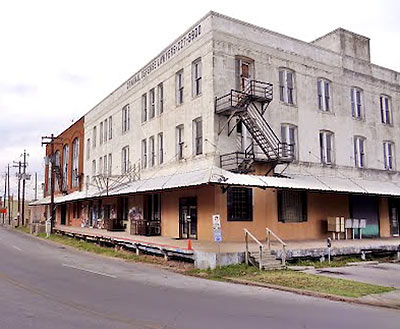
This relatively gritty Warehouse District warehouse appears to be the subject of some real estate speculation, reports Hair Balls’ Richard Connelly: A website for the Houston Studios building — home to a 10,000-sq.-ft. soundstage with a 30-ft. ceiling for video shoots, rehearsals, and other creative expressions — features renderings that show it as a cleaned-up commercial complex:
***
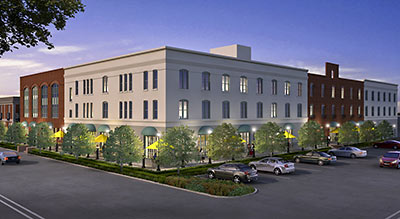
The owners of the property at 707 Walnut St. on the north side of Buffalo Bayou where the 3-story, 90,000-sq.-ft. building that dates to 1900 stands are not selling, the website makes clear, and an all-caps note suggests just how speculative these plans are: “CONTENT IN THIS WEBSITE MAY CHANGE FROM DAY TO DAY.”
Still: The renderings shown here do accompany a litany of hard sells to attract “any business that wants large open spaces with a high-tech/industrial look,” including
Architecural Firms, Advertising Agencies, High-Technology start-ups, a Downtown Medical Center, or support facilities for the Ballet, Opera or Alley Theater. It would also work great as a Fashion and Design Center with showrooms, offices and common-use areas for productions and displays. . . . [I]t would make an ideal indigenous . . . downtown Entertainment Center using the soundstage as a Performance Venue/Nightclub and the rest of the building for Shops, Bistros and Bars to support THE MAIN DRAW.
Though the website also details a way for tenants to secure a tax credit because of the building’s not-yet-applied-for historical status, it seems 707 Walnut remains open to other suggestions: “Property owners will consider demolishing the existing building and doing a ‘Build to Suit’ for super-credit-worthy tenants.”

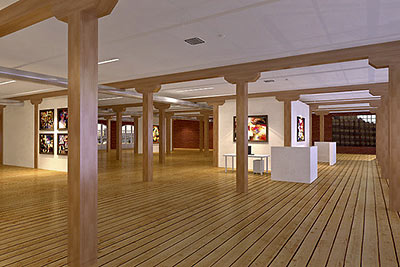
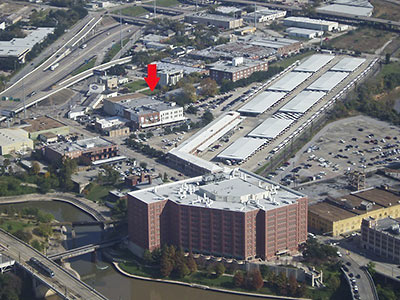
- 90,000 S.F. Building with 10,000 S.F. Soundstage/Nightclub/Manufacturing Facility for Lease [707 Walnut]
- Houston Studios & Warehouse District: Big, Modern Development Coming? [Hair Balls]
Images: Panoramio user Wolfgang Houston (current building); Houston Studios (all others)




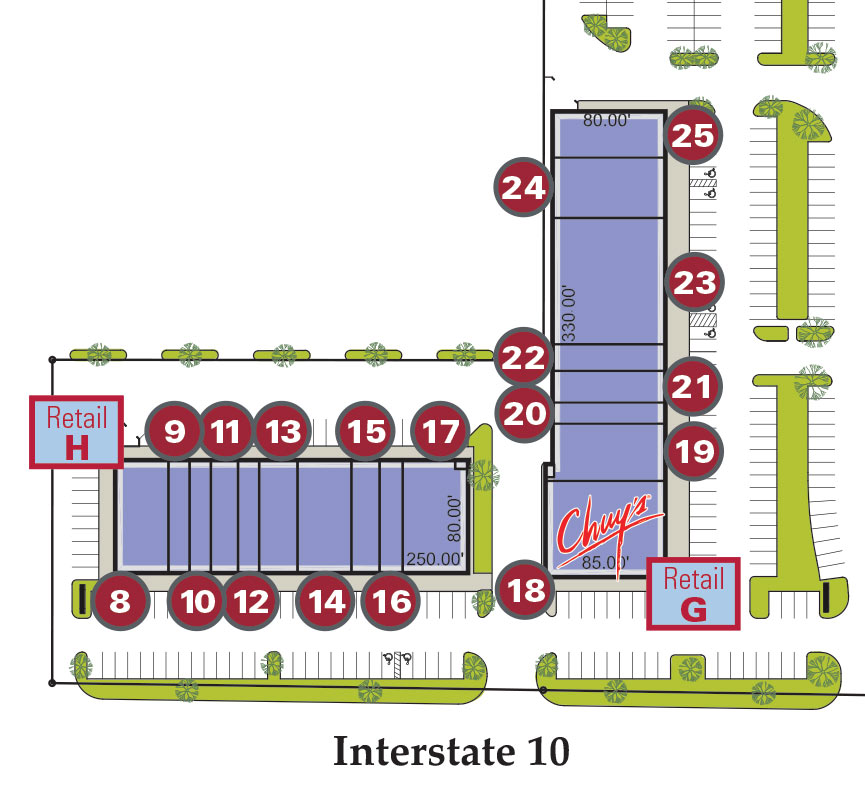
This seems like a fantasy plan dreamed up by people who don’t have a clue about what they’re talking about. That building is so far out of repair the only renovation you could do to it is demolish it and start from scratch.
I’ve actually been living right in this area on the other end of Sterrett street for a few years now. I walk my dogs by this building quite often. Though I’ve never been inside, except for glimpses when the bay doors were open recently for the art crawl, it has always struck me as venue which has a lot of potential to change the landscape. Its perched right on top of our small neighborhood and is almost half a block long, I understand it may take quite a bit of money to renovate, but I think it would be worth doing something with the property whether it be art galleries, retail or a small market (which we need). Anything but turning it into another parking lot. That would be a huge waste.
This looks like a lovely anchor corner building that could be renovated into cool, upscale 21 C. space. It has street presence and vintage appeal, esp. given the adjoined properties, as well as good freeway access and parking.
Hope it doesn’t get torn down, since it appears to be a strong candidate for adaptive re-use. Its large spaces and nostalgic facade could be exploited by tenants, while architectural designers could be more liberally “modern” and do the last century Bauhaus glass curtain wall thing in back… although, that suggested rear perspective is certainly attractive.
Good comment above, except that I abhor dogs.