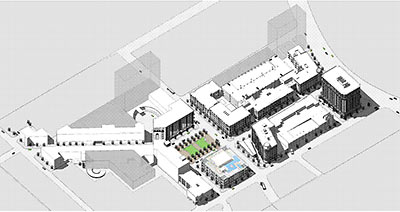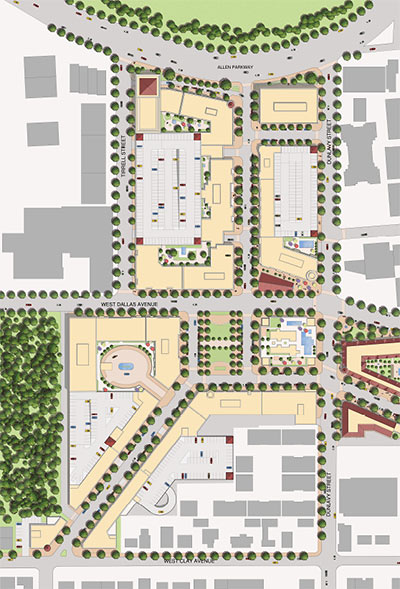
Those of you still wondering why Regent Square’s quaint crooked street was axed from the project’s most recent plan — along with a few lush-looking inner courtyards — will be interested to read this explanation unearthed from a variance request submitted to the Planning Commission for today’s hearing:
After careful value engineering, it was determined to eliminate the below grade parking and replace that parking in additional structured garage parking. In addition, the diagonal private street that bi-sected the site has been modified and now runs perpendicular to Dunlavy. This also provided for a more efficient design of the structured parking garages.
After the jump: The new plan. When . . . and what?
***

The variance request asks that the project be excused from providing a visibility triangle at the corner of Allen Parkway and Dunlavy. Also included is some info on the timeline:
The project will continue to be developed in two phases. Phase One, scheduled to begin in September 2008 and be completed [in] 2010, will feature 740 residential rental units and 230,000 square feet of retail. Phase Two is expected to begin in 2011 and is scheduled for completion in 2014. . . . This unique . . . 2.42 million square foot mixed-use development near Downtown Houston . . . includes an estimated 1,700 residential units including 404 condos, 273,700 square feet of retail space, 60,000 square feet of restaurant space, 150,000 square feet of office space, , a 1,000-seat theater, and parking.
- Public Meeting Agenda [Houston Planning & Development Dept.]
- Going Straight: Regent Square Follows a New Path [Swamplot]
- The Kink Is Gone: Those Revised Plans for Regent Square [Swamplot]





The variance request asks that the project be excused from providing a visibility triangle at the corner of Allen Parkway and Dunlavy.
______________________________
One must ask if they intend to install a stop light there or if we will have another “Dead Man’s Curve” along Allen Parkway.