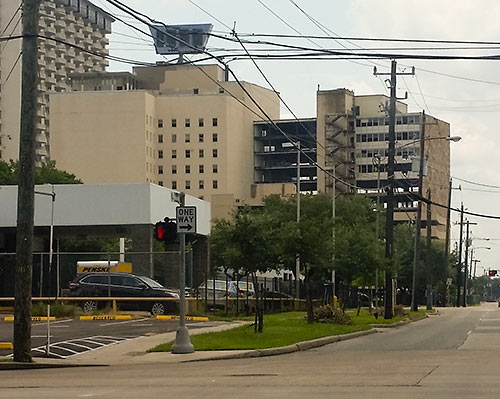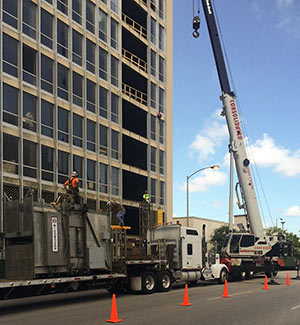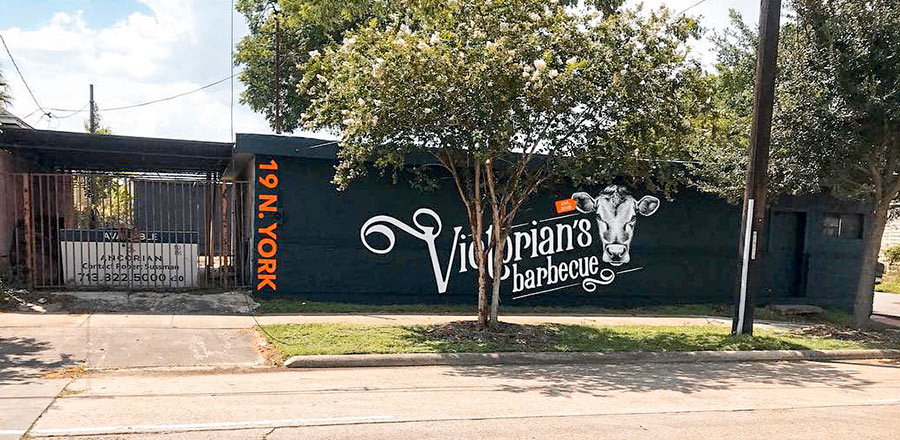
 There’s been a bit of action in the ongoing demo-and-rehab of the long-vacant Central Square Plaza complex at 2100 Travis St. in Midtown. Roving photographer Marc Longoria catches the shot from the building’s backside above, showing where you can now see through portions of the 14-story complex, which was originally developed by Houston oil tycoon Glenn McCarthy (of Shamrock Hotel fame) and designed by architects Lars Bang and Lucian Hood. And from the Twitter account of the building’s owner, Claremont Property Company, this morning comes the scene portrayed at left, showing crane work on the north-facing Gray St. side of the building.
There’s been a bit of action in the ongoing demo-and-rehab of the long-vacant Central Square Plaza complex at 2100 Travis St. in Midtown. Roving photographer Marc Longoria catches the shot from the building’s backside above, showing where you can now see through portions of the 14-story complex, which was originally developed by Houston oil tycoon Glenn McCarthy (of Shamrock Hotel fame) and designed by architects Lars Bang and Lucian Hood. And from the Twitter account of the building’s owner, Claremont Property Company, this morning comes the scene portrayed at left, showing crane work on the north-facing Gray St. side of the building.
***
- Previously on Swamplot: New Owners of Central Square Plaza Want To Make Something of It, Will Central Square Plaza Look Like . . . This?,Midtown’s Central Square Plaza Wants You To Know It’s Available, City Loses Skirmish in Battle To Repair Central Square
Photos: Marc Longoria (from Webster St.); Claremont Property Co. (Gray St.)





[slow clapping] I am super excited to see this thing moving…this particular property has blighted this city for too long.
I snapped a picutre of this out of my office window this morning but forgot to send it to Gus.
Glad to see that this project is picking up a little bit more visible steam.
ITS HAPPENING!!!
Awesome, now we just need to knock down the Days Inn and downtown wont look like Detroit anymore
So glad to see something be done about this derelict building. What’s it going to turn into?
I have always heard that Ken Schnitzer developed this building, or that his father did.
@Andy
There’s been dump trucks going in an out of the Days Inn over the last few months. I heard that a permit for work had been submitted to the City.
I don’t know what their plans are but that building only has 8 foot ceilings, that’s good enough only for class C office space or section 8 housing.
The Houston House Apartments also had 8-foot ceilings, but the renovation managed to raise probably 60-70% of the ceiling in each unit and really made them feel much better. I’m sure it took a lot of work to do that. Hopefully a similar result or better can be achieved with this project.
The eight-foot ceiling isn’t even the most damning aspect about this structure. The floor plans are very inefficient so that the ratio of rentable square footage to built square footage is going to be unavoidably poor; and the parking garage was going to need to be re-striped for larger spaces, which was expected to result in a parking shortage. As for the functional obsolescence that is curable, views are somewhat of a problem. The blank south wall needs to be punctured and portions of the west wall look out to a tiny little courtyard formed by the attachment of the building to the parking garage.
This one is definitely a challenge, however kudos to whomever is taking it on. I think that its time has come.
Nice to see work is being done….after many years. This could become a beautiful building(if done right) and like the angle it sits.