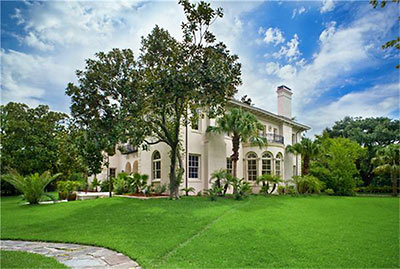
Before this pedigreed property in Shadyside had air conditioning, the breeze sometimes carried the sound of lions roaring at Houston Zoo. And when some monkeys escaped from there decades ago, they apparently found temporary amusement in some of the trees on this 1926 estate. Or so goes some of the lore shared (and overheard) by those touring the home’s brief transformation into the Villa de Luxe designer showcase, a 17-day fundraising event benefiting Preservation Houston — and ending this weekend. For those who miss that rare opportunity to get behind the gates of the just-north-of-Rice gracious-living neighborhood, this mansion’s re-listing today extends its appearance in the limelight. Access to it, though, jumps from the tour’s $30 entry ticket, which includes lectures and presentations, to the far loftier asking price: $8,390,000.
***
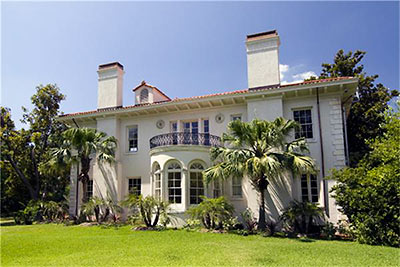
William Ward Watkin, the founding faculty member of the Rice Institute’s young architecture department, designed the now-7,751-sq.-ft. home for hardware magnate F.A. Heitmann, one of many early 20th Century Houston business tycoons to build in the private neighborhood fronting Main St. and Sunset Blvd.
Pics from the listing show the house as it appeared before its recent showcase primping. A straight-on shot of the home’s front elevation is missing, but a view of the reception hall (below) conveys how the morning sun drenches the sizable front terrace. Windows with Palladian-style transoms repeat in many of the rooms, as does walnut paneling and trim:
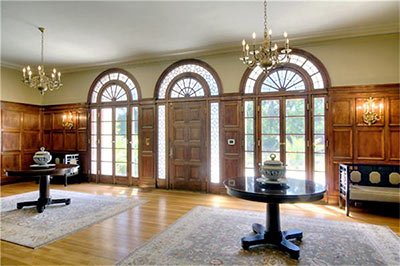
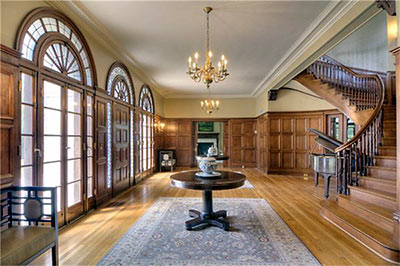
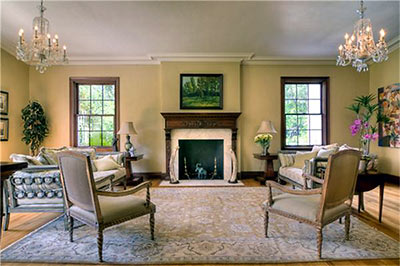
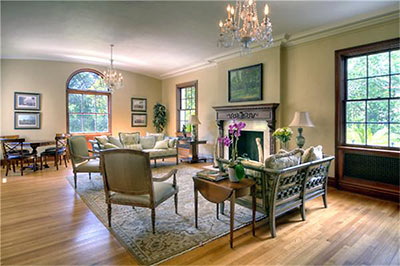
On opposite sides of the reception hall, the living room (above) and dining room (below) each feature a slightly convex ceiling — plus a little more of that walnut trim:
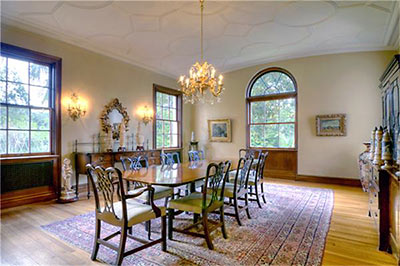
The one-story rotunda on the north side of the home contains the breakfast room, off a butler’s panty that also connects to the dining room and kitchen:
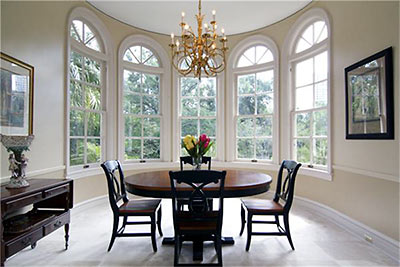
Most of the kitchen is devoted to food prep, rather than dine-in space. The warren of small adjacent spaces includes a servant’s entrance with staircase to a basement that has served many functions — from wine cellar to meeting room to day-worker break room.
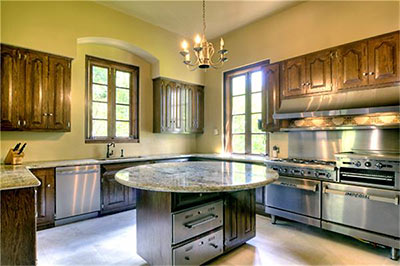
Situated on the southwest corner of the home, the solarium (yep, more walnut paneling) looks over the pool and the back portion of the 2-acre lot.
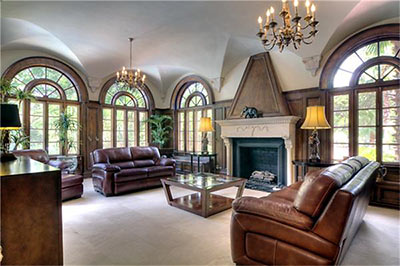
All 4-to-6 bedrooms span the second floor, reached by a curving main staircase off the reception hall or by a smaller set of steps tucked discreetly between rooms:
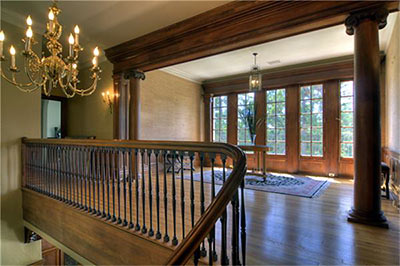
The current master bedroom has one of the main home’s 3 fireplaces — and a view of the pool:
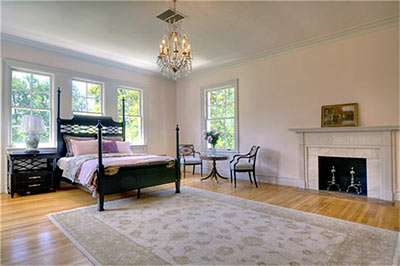
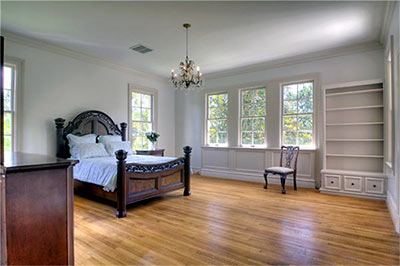
One of the rooms connects to a sunroom:
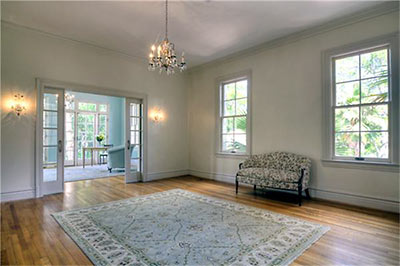
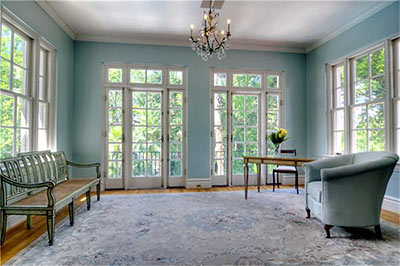
Meanwhile, the third floor, paneled in a different era, has an open space and a lot of cedar-lined closets:
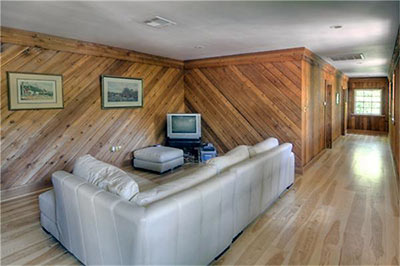
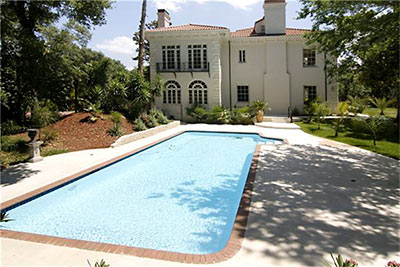
Some spaces on the estate are a little less stately in their proportions, such as this artist’s cottage between the pool and carriage house:
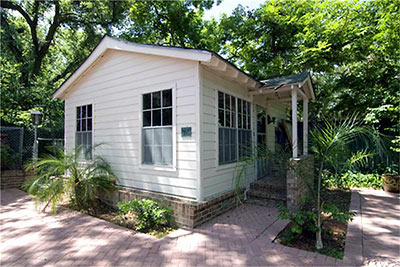
However, it gets a small, secluded patio of its own:
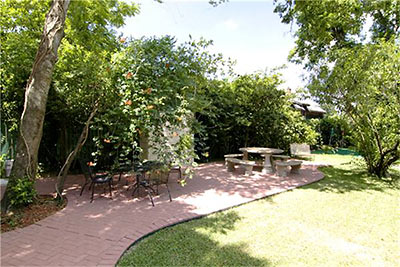
A sweeping driveway and motor court serves the back of the home, where a copper-trimmed awning protects the entry:
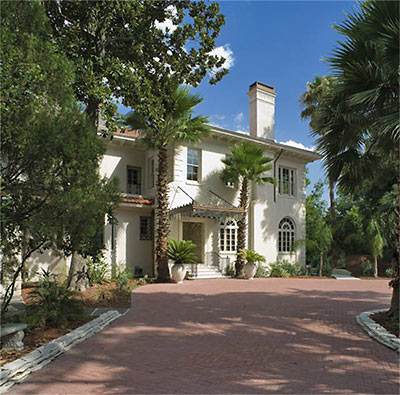
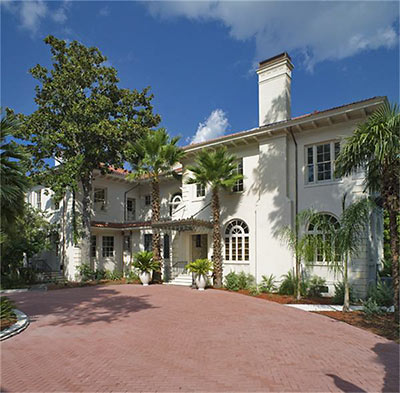
The carriage house has a living room, full kitchen, and 2 bedrooms above a 3-bay garage:
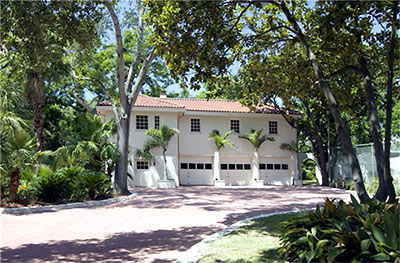
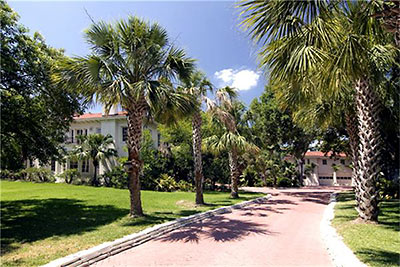
Also on hand: a putting green . . .
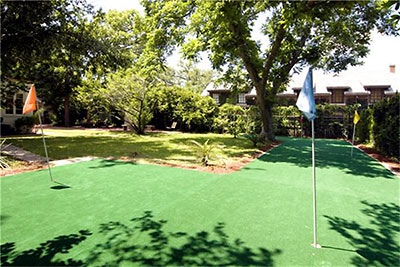
. . . and tennis court:
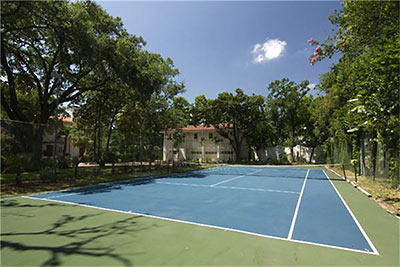
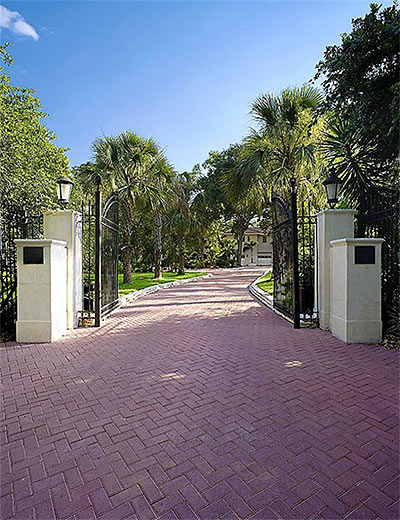
These gates to the home (above) lie beyond the automated gates at the entrances to the neighborhood (below).
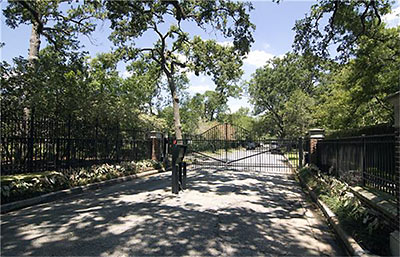
When this pad first hit the market in June 2009, its asking price was $12,495,000. That was whittled down to $8,900.000 over the course of the 18-month listing. A subsequent 18-month relisting with a different agency ended in Sept. 2012 at an even $7.8 mil.
- 1 Longfellow Ln. [HAR]





Chimp change.
Ok. Colonel Mustsrd with the candle stick in the solarium.
Am disappointed that there’s no photo of that “butler’s PANTY”.
Nice digs though.
Keep in mind those are not the pics from the Home Tour ending this weekend!
This will make a superb teardown to make room for an 18,000 foot Tuscani-inspired pink stucco palazzio. Imagine the fountains and lions out front. Fountains shooting from stone lions, people.
Oh to be rich enough to live in a place like that…I am officially jealous!
I’m glad I’ve reached the age where I’m no longer trying to impress others. If I had the money to buy this monster I’d rather take the money and buy a ranch and leave this city behind.
@ Trey: If you have the money to buy this inter-city house, you probably already have a ranch on the outskirts of town.