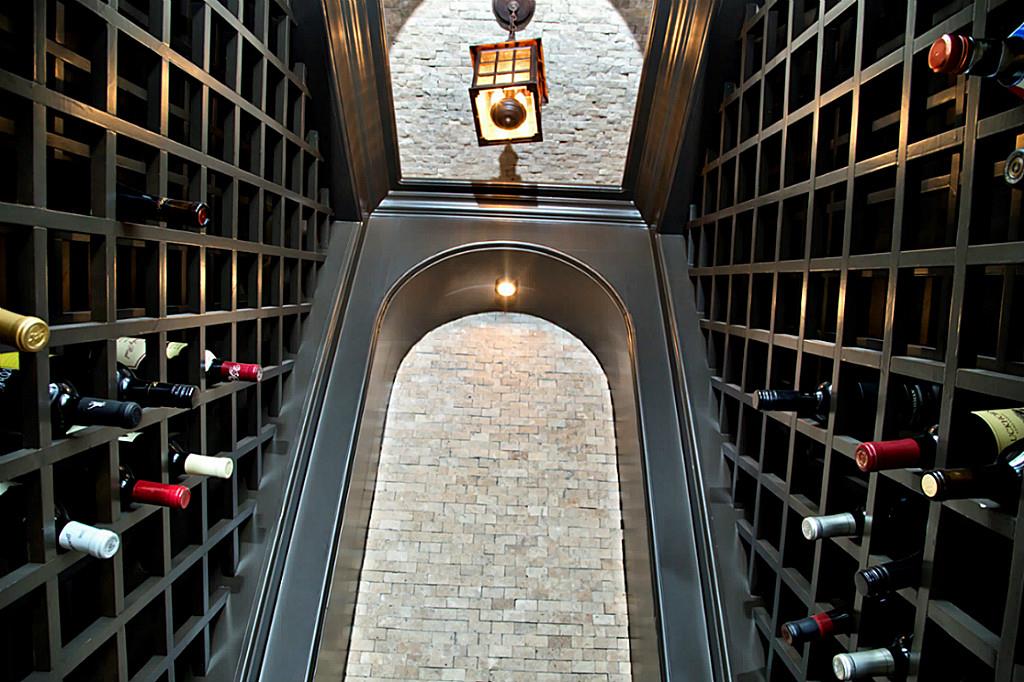
- 4911 Holly St. [HAR]

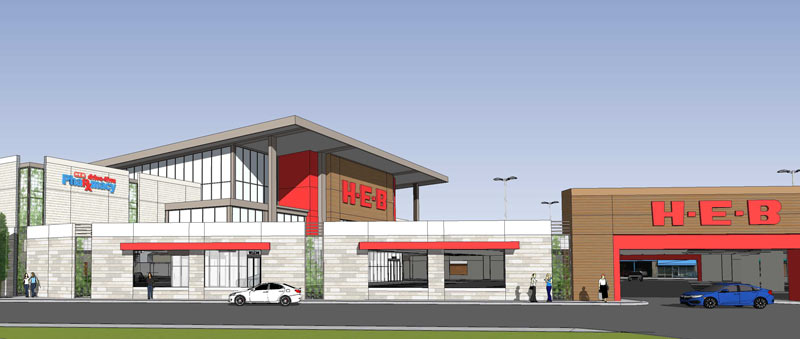
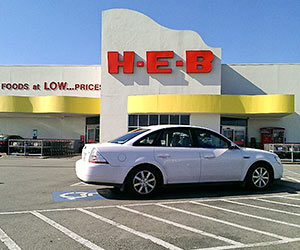 Drawings submitted this month to the city of Bellaire for approval outline how H-E-B plans to fit 6-acres of parking and replacement store onto its 3-acre lot at the intersection of Bissonnet and Cedar streets. The renderings and accompanying documentation show a roughly 75,000-sq.-ft. single-story store footprint sitting on the upper level of the planned structure, with an acre-plus of parking out front atop the all-parking lower level. The drawing at the top shows the would-be view of the design from Bissonnet (near the late-50’s supermarket building currently occupied by Randall’s); below are the proposed layouts of the upper and lower story once the existing H-E-B (also pictured above) and its retail strip friends are cleared of the way:
Drawings submitted this month to the city of Bellaire for approval outline how H-E-B plans to fit 6-acres of parking and replacement store onto its 3-acre lot at the intersection of Bissonnet and Cedar streets. The renderings and accompanying documentation show a roughly 75,000-sq.-ft. single-story store footprint sitting on the upper level of the planned structure, with an acre-plus of parking out front atop the all-parking lower level. The drawing at the top shows the would-be view of the design from Bissonnet (near the late-50’s supermarket building currently occupied by Randall’s); below are the proposed layouts of the upper and lower story once the existing H-E-B (also pictured above) and its retail strip friends are cleared of the way:
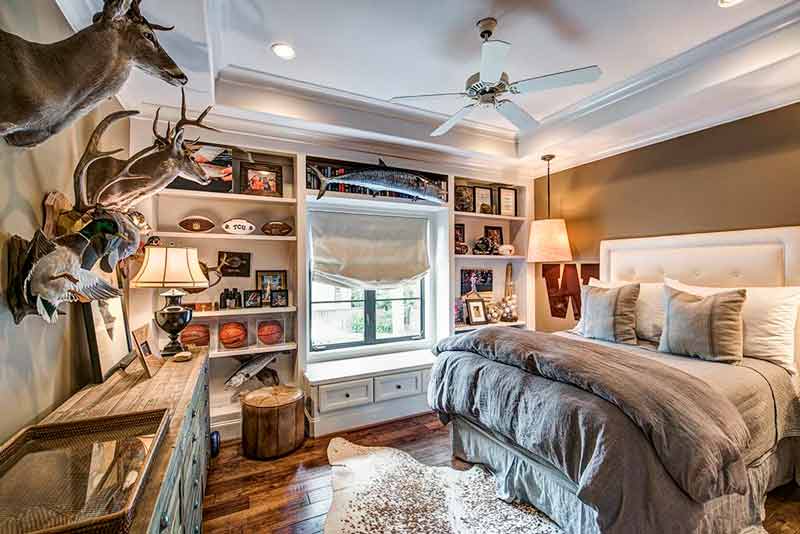
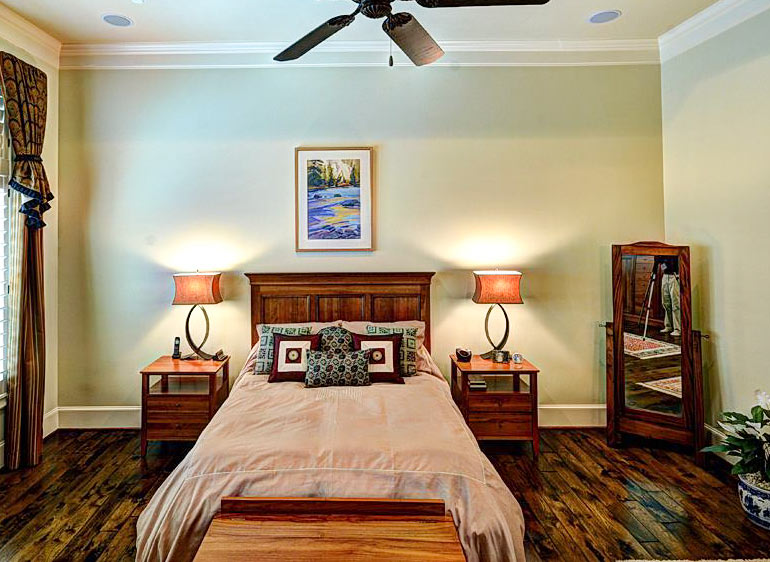
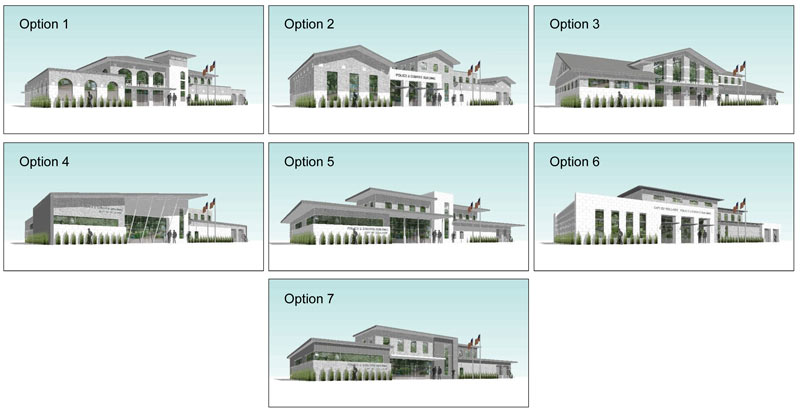
Evidently none of these facades will appear on the Jessamine St. entrance of the new police and municipal court building planned for Bellaire’s Town Square. The latest design, as presented at last week’s town hall meeting, appears to be a blend of several of the choices above. Architect PGAL put together a set of possibilities earlier this spring for both a new police building and a planned city hall redo; a committee spent the last few months choosing the parts they liked.
The approximate sites of the police station and the new city hall appear in gold on the conceptual site plan below, showing the S. Rice Ave. land bounded by Jessamine, 5th St., and the houses south of Linden St.:
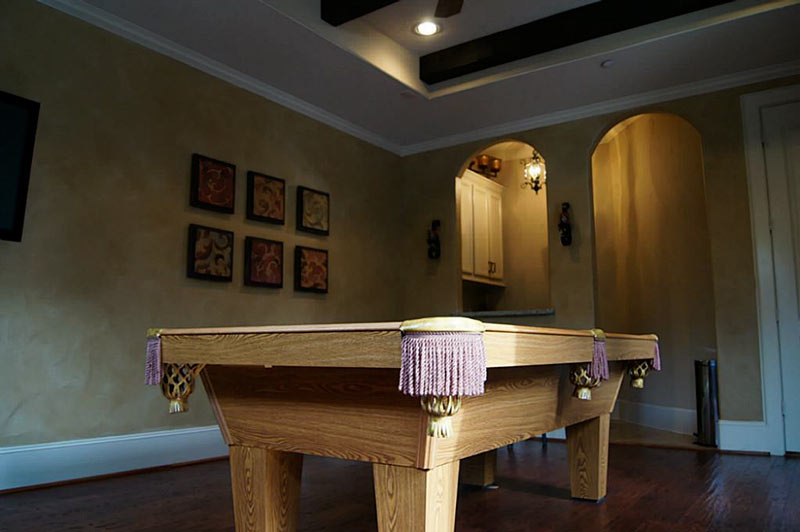
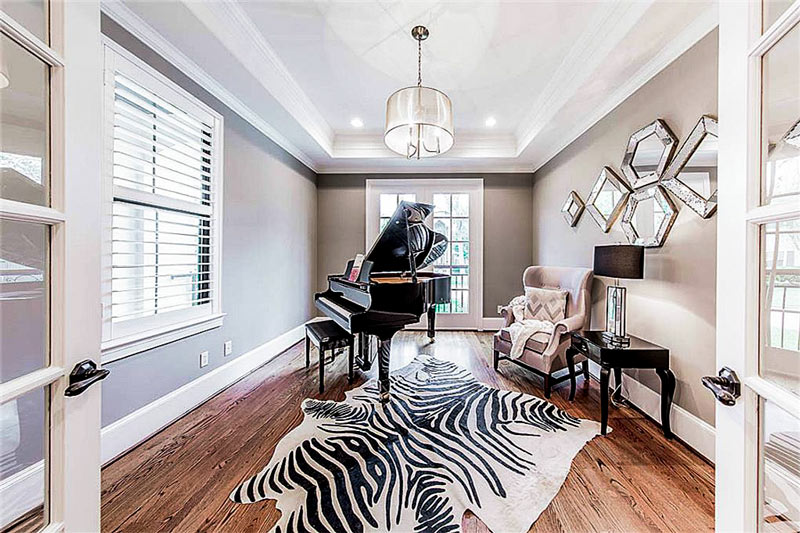
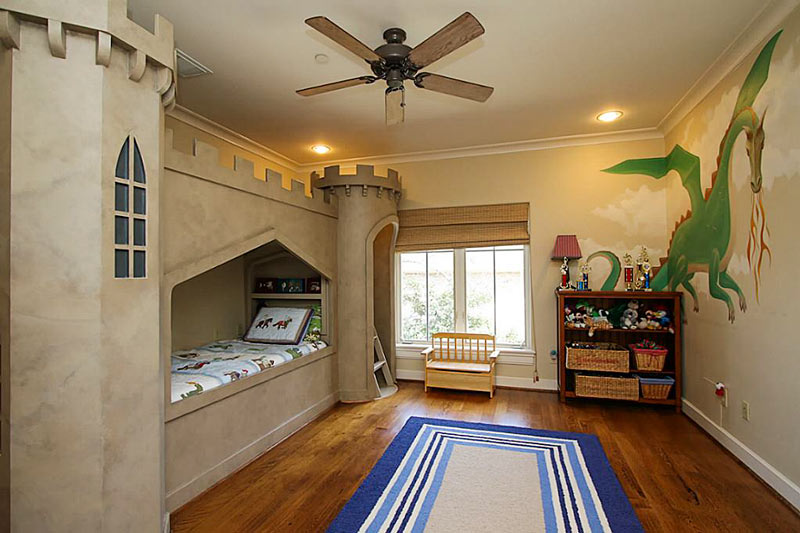
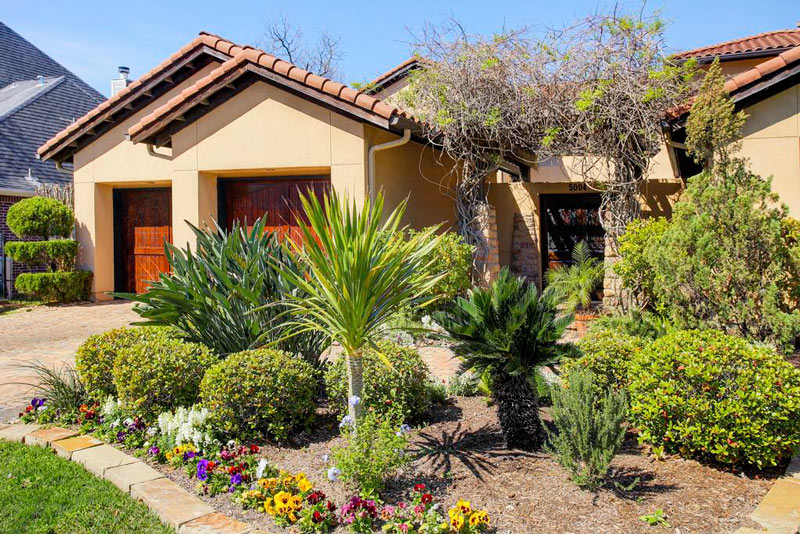
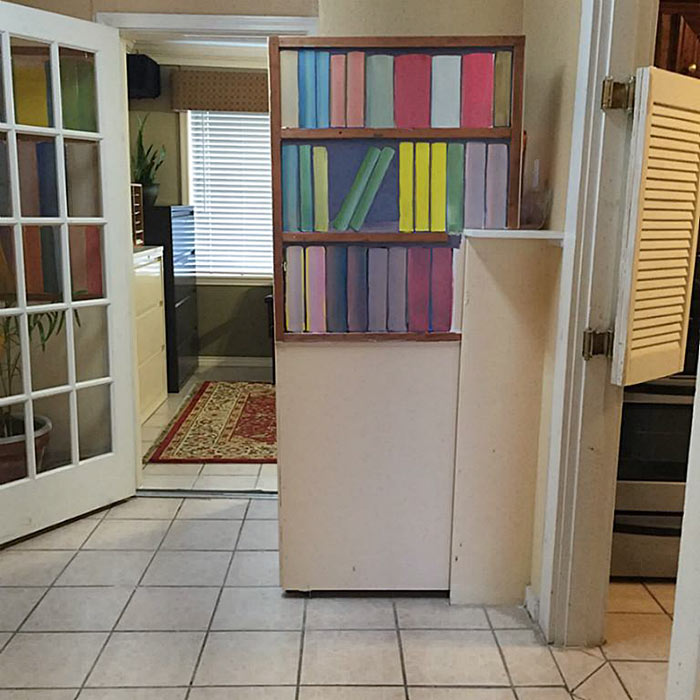
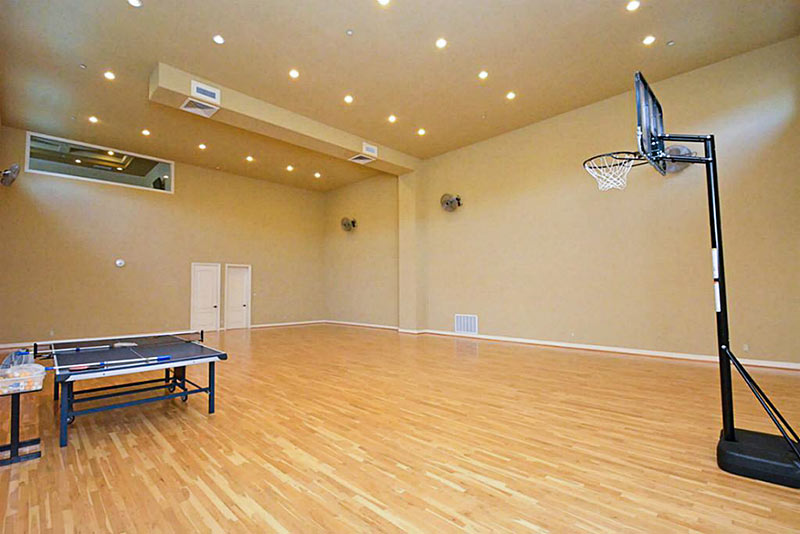
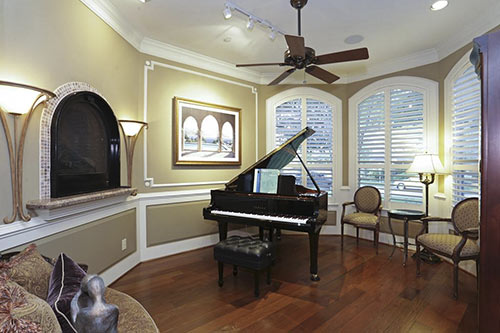
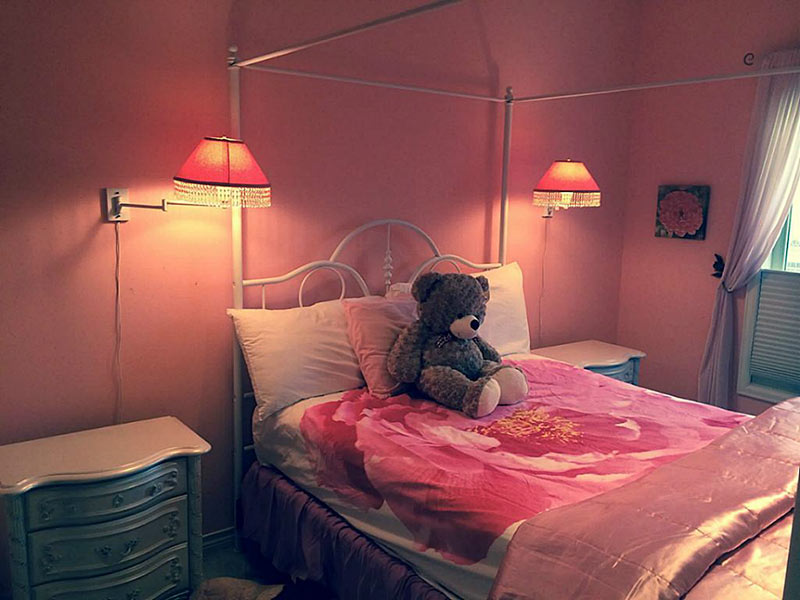
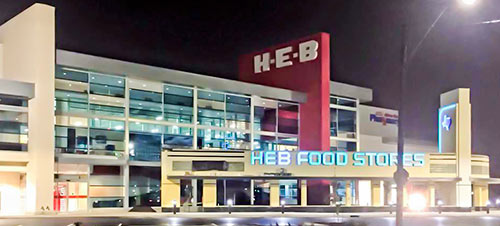
 The new 70,000-sq.-ft. grocery store H-E-B is hoping to build to replace its current location near the intersection of Bissonnet St. and S. Rice Ave. in Bellaire (pictured in the bottom photo) may fit most of its parking space underneath the store. Speaking to Bellaire residents at a meeting earlier this week, officials from the company described an option that would require demolition of the entire shopping center at 5100 Cedar St. — including the existing 20,000-sq.-ft. H-E-B store and all adjacent stores. In its place would go up a 70,000-sq.-ft. store with parking underneath and in front. All shopping would be on the second floor.
The new 70,000-sq.-ft. grocery store H-E-B is hoping to build to replace its current location near the intersection of Bissonnet St. and S. Rice Ave. in Bellaire (pictured in the bottom photo) may fit most of its parking space underneath the store. Speaking to Bellaire residents at a meeting earlier this week, officials from the company described an option that would require demolition of the entire shopping center at 5100 Cedar St. — including the existing 20,000-sq.-ft. H-E-B store and all adjacent stores. In its place would go up a 70,000-sq.-ft. store with parking underneath and in front. All shopping would be on the second floor.
To help describe the concept, officials showed images of the company’s store on Nogalitos St. in San Antonio (pictured in the top photo), which opened last month. That store, which is only 62,000 sq. ft., features a first-floor parking garage and a “travelator” (similar to one of the escalators installed to connect the garage to the entrance of the new Post Oak Blvd. Whole Foods Market) to move shoppers and their carts between levels. (The low structure in front of the building is a preserved section of the façade of the previous store on that site.)
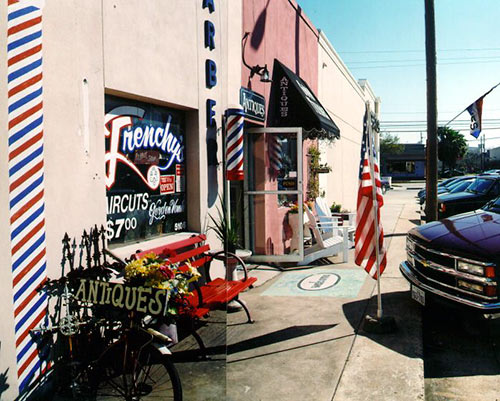
Is H-E-B planning to build a new Bellaire store in the triangle-shaped block surrounded by S. Rice Ave., Bissonnet, and Cedar St., in the north corner of the Bellaire Triangle? This week’s Southwest News implies that the Texas-based grocery company is: “H-E-B has tentatively reserved Bellaire’s Civic Center auditorium on Feb. 24 for the Big Reveal: a new supermarket for Bellaire,” reads the page-one story, which also notes that engineers have submitted a planned development request with the city for an H-E-B at 5106 Cedar St., to be heard by the zoning commission on March 10.
But H-E-B Houston division president Scott McClelland tells Swamplot that the Cedar St. spot is only “one location we are considering. Because of the size and shape of the center, we would have to be innovative in our approach. We have not locked down firm plans at this time.”