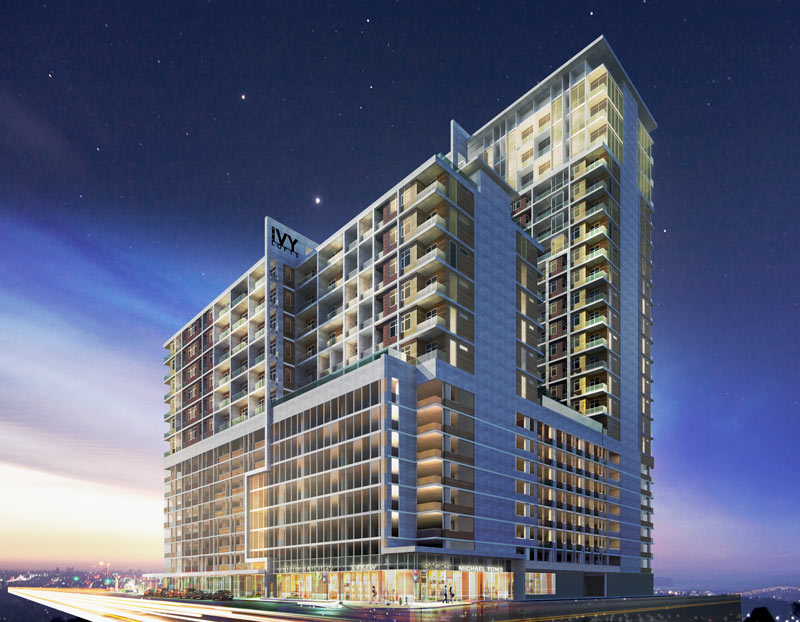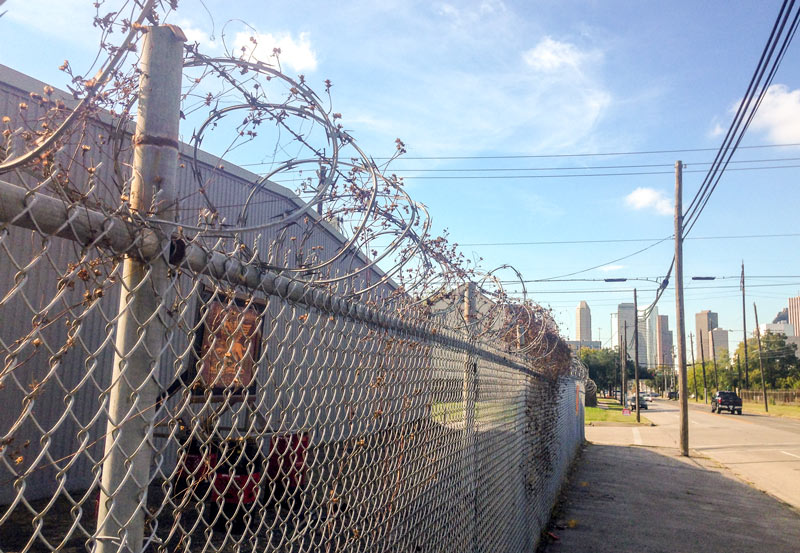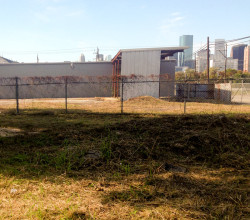
“Some buzz” has made its way back to the Ivy Lofts developers since news of the plans for Houston’s tiniest condos began to spread — so much buzz, in fact, that Novel Creative Development is responding to the pushback with a change in sales tactics. The group announced in an email that Ivy Lofts buyers will have the option to lump 2 adjacent units together and customize the floorplan, giving residents more space if needed.
The promotion team is also working hard to rebrand the proposed floorplans with the names of famously dense cities, instead of describing the units by their size. “It’s not fair to label these spaces by square footages,†says marketing director Brandon Vos in a RE/MAX press release. “We had to come up with new names since so many rooms double in usage.”
The newly internationalized units include The Tokyo, the project’s itsy-bitsiest floor plan, which measures in at 300 sq. ft. and will be priced starting at $119,000.



