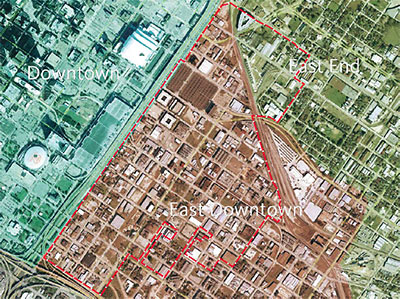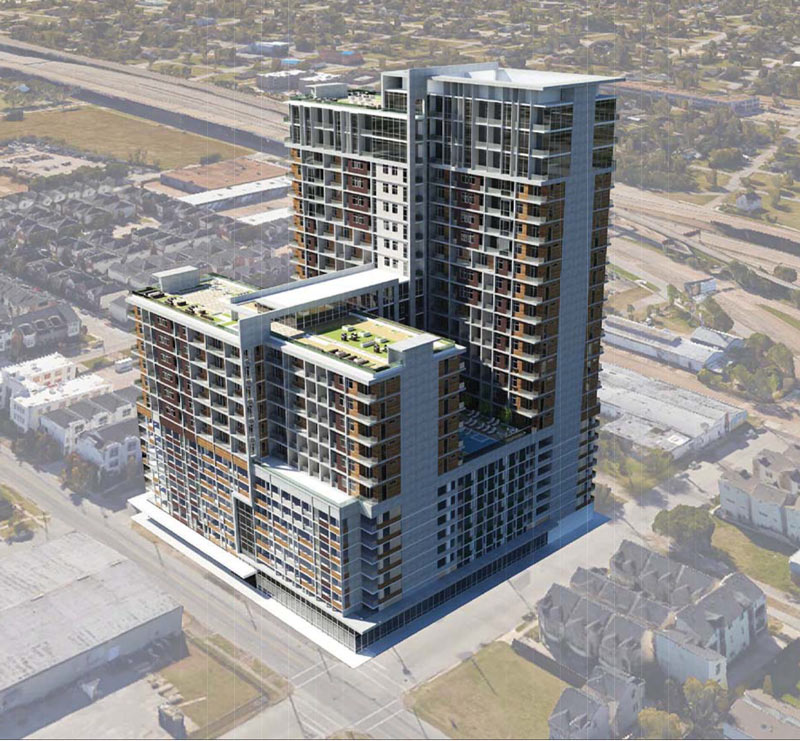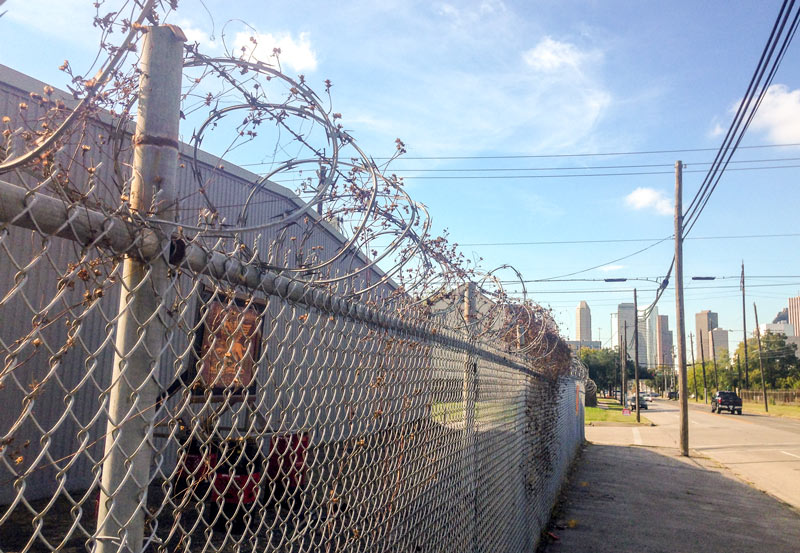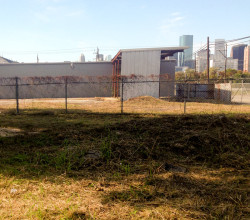
Will the Houston Dynamo get to build their stadium in East Downtown — or off Westpark, near the Galleria? So far, the odds are . . . neither. The final go-ahead for building a soccer stadium on the EaDo site will require county commissioners to formally join the new East Downtown TIRZ (boundaries shown outlined above). But they can’t vote on that proposal until commissioner El Franco Lee puts that decision on the agenda. So far he hasn’t done that — and he apparently won’t talk to the press or constituents about his intentions.
Meanwhile, over in Bellaire, city officials are rushing to put in some “stop-gap” zoning changes to the Research and Development District at the northern edge of the city. Most of the site of Midway Companies’ proposed Dynamo Stadium development there lies within Houston city limits, but a small portion on the east side is apparently in Bellaire’s RDD.
What sort of zoning changes are being discussed? Instant News Bellaire‘s Angela Grant explains:
The new Comprehensive Plan envisions the RDD as a mixed-used urban area that includes residential, retail and offices, along with METRO’s future light-rail station. But as the zoning codes are currently written, developers could construct car lots, warehouses or other things that conflict with the “urban village†idea. . . .
The main change would be that developers wishing to construct residential, commercial or mixed-use buildings would need to go before the city in a planned development process to have their ideas approved before moving forward. The city would get a chance to review the plans, consider whether they conformed with the Comprehensive Plan, and reject any developments that did not.
Map showing outline of TIRZ 15: Gensler (PDF)





