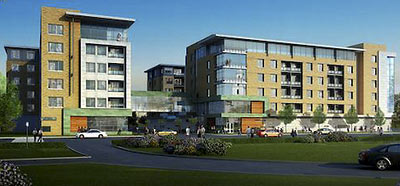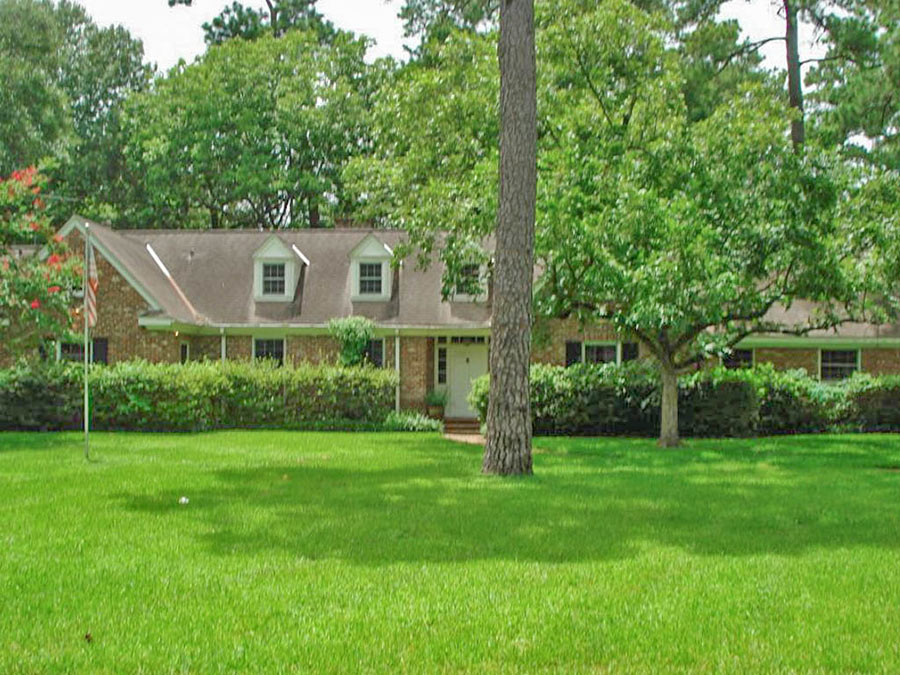
Now that Cafe Adobe is coming down on the corner of Westheimer and S. Shepherd, Hines says it is going to start building this apartment complex later this month. A Hines rep tells Swamplot that this rendering of the so-called 21 Eleven at — wait for it — 2111 Westheimer is current — though it doesn’t appear to be all that different from the one published back in April that Hines said wasn’t. At any rate, the complex is planned to hold 215 units in 5 stories that will sit atop 2 levels of “podium parking.” And no ground-floor retail.
- Hines breaks ground on next Houston multifamily project [Houston Business Journal]
- Previously on Swamplot: Daily Demolition Report: Adobe Creative Cloud, Westheimer Rd. Cafe Adobe Closing on Mother’s Day, Hines Replacing Cafe Adobe With Apartment Building — Just Not This One
Rendering: Hines





Plenty of retail across the street … not all new construction needs it.
ugh, a total miss by Hines–this looks like a Le Corbusier housing project –note to Hines: Chicago tore down all of the Cabrini Green Housing Project there is no need to pay homage–I find it ironic that people will pay top dollar to live in a building that looks like it was built by the Chicago Housing Authority in the 60’s–
Hope they(dumb equity partner) can get the rents they need to support $100 psf for the land…
@shannon – Some people like modern. Not everything has to look like a super sized Tuscan Villa or French Chateau.
Good design.
It does have a kind of post-Moderne Euro look. It will add a hip, jaded city feel to that spot.
Seriously?–this is awful–I love some modern, Richard Meier comes to mind (love the Getty), but come on people this is crap
I suppose the lack of de rigueur ground floor retail is mitigated somewhat by the fact that is isn’t “really beautiful” and “Mediterranean.”
Love it. I wish this was going up across from the HEB instead of Finger’s twin to his Galleria area building. I lived mere blocks from Cabrini and believe me they looked nothing like this.
Is this nice driveway part of the development or is it The view from the driveway / lawn at St Anne ? This intersection is going to be crazy town congestion.
This looks nothing like the Cabrini Green projects. Nothing. Not even remotely close.
S.Shepherd is already hellacious as it is. This intersection is going to be totally nuts.
But where will the church people park?
so many critics….so little time….
Time to move out of this area! It’s overkill, who’s kidding who. Property greed is killing the whole area. Apts for transient people which means no depth and cold community. when people don’t have a permanent foundation they don’t give to their community. America has to wake up and get with it! it is about the quality of life, not quanity.
I scanned through several of the Cabrini Green images reachable via Google … and didn’t see any that reminded me of this project. OTOH, one of them had an amazing resemblance to the Parc IV condos on Montrose!
It’s in the style popularized by Le Corbusier for his urban ghettos he loved so–that was my point, but whatever
I get the Le Corbusier reference, and yeah I can see that in some of the lines, but that wouldn’t make me not want to live in a place like this. As new apartments go, I like it. The design is a bit more youthful and edgy than most.
I don’t really understand why so many people dislike this project. Apartment dwellers are not the undead creatures you think them to be.
Much improved over Cafe Adobe. Hoodridance!
Traffic will be nuts, but it already is. Left hand turn already not allowed at Shepard but it doesn’t stop anybody from doing it. Bet accidents in the intersection will spike
Interesting look kinda Bauhaus maybe. This building boom/bubble is gobbling up lots in that general area to build the midrise apartments like Pacman. I wonder how long that giant Goodwill store don’t the street will last?
I’m not sure what my reaction will be once this is built … or as it ages. Like the new BBVA building on Post Oak, it seem to follow a current fad that involves dividing up the facade into regions in which either masonry/brick or glass dominate. The masonry parts remind me of the many residential high-rises in Brooklyn with drab brick facades.
Houston has resisted this level of density increase for a long time, and we should continue to do so. There is a reverse economy of scale with density. If you want New York, Chicago, or San Francisco levels of taxation, then don’t worry about what’s going on.
Wow, this really compliments St. Annes across the street, not! While I’m all for razing down that $hithole Cafe Adobe and all of the low- lives that frequented that rat infested dump, this design is angular and insipid, but hey not everyone can be Gaudi. Traffic here blows already, I can only imagine let’s say 215 units at 1.5 people per unit, 90% occupancy, 290 people leaving for work at 7 in the morning and coming home at 5. Gonna be loads of fun.
Urban Oaks Builders should encourage….no, make that demand…that their construction crew on this project CLEAN UP after themselves. Bottles, cans, etc are piling up on Persa and Peckham.
The apartments do look modern and create an edgy feel. I do agree that traffic will increase and so will student enrollment in the neighborhood schools. Let’s not forget the horrible potholes and flooding on Shepherd and Westheimer! Hopefully, the windows and walls are soundproof to an extent to muffle all of the noise. God bless the pedestrians! Also, will there be an increased presence of law enforcement?