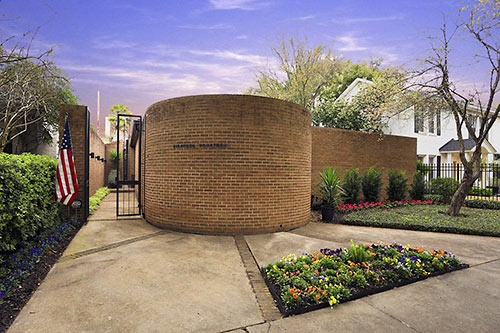
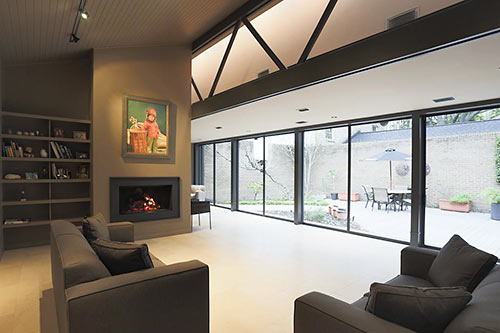
Over in Southampton, a brick ribbon wall (top) with curve toward the curb encases the front of a 1970 contemporary by architect Tom Wilson, who later consulted on the current owners’ subsequent renovations. Behind the barricade, the minimalist property centers around the contrasts between an open-plan living space and an even more open patio (above).
***
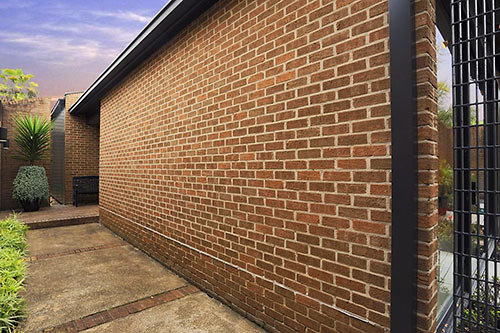
Another single-story brick wall — this one part of the home — stretches along the side yard walkway (above) to the recessed entry:
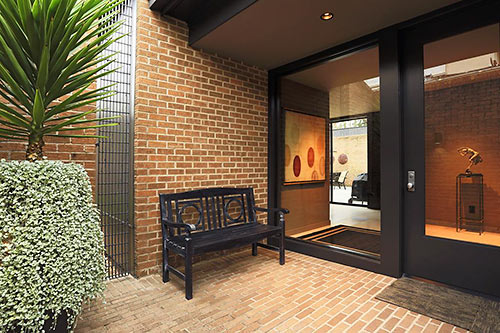
Once inside, the space really opens up. Living and dining areas share limestone flooring and a wall of full-height window pairs overlooking the patio on the east side:
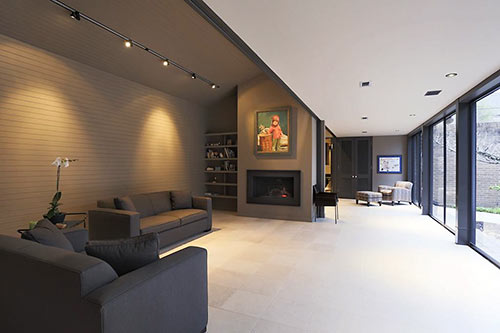
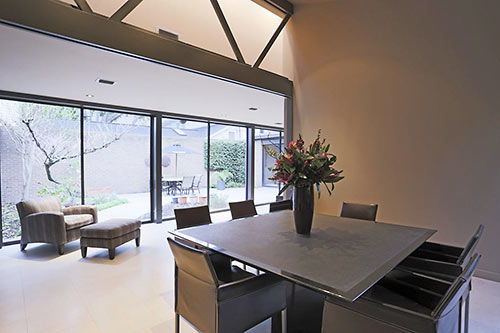
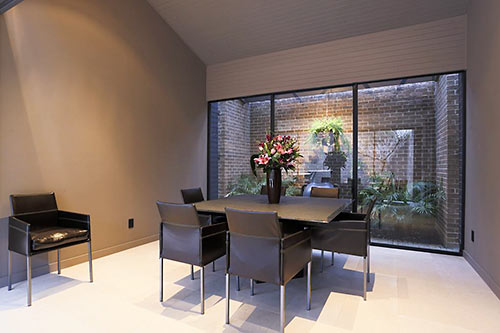
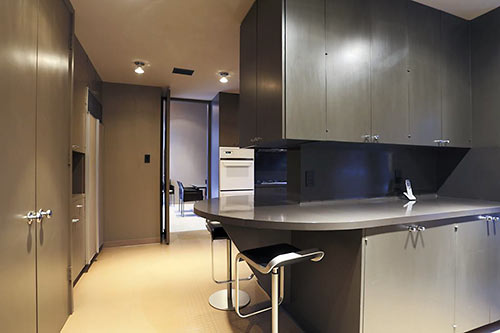
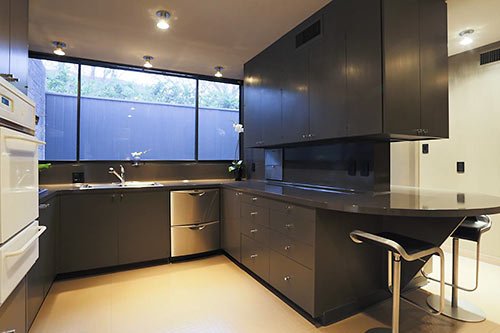
The home, which measures 2,025 sq. ft., was designed with 2 master suites. The one at the front of the home has 2 private courtyards:
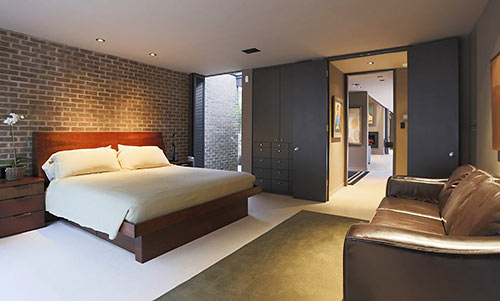
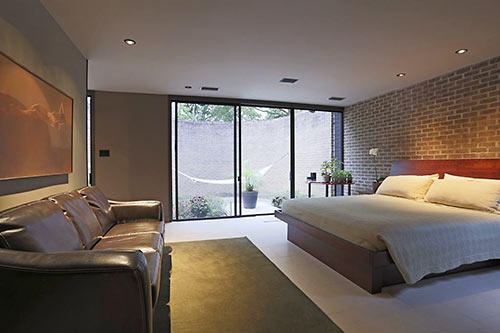
The hammock’s placement in the photo above answers the question asked by many a curious passer-by: What lies behind the brick wall’s bulbous furl?
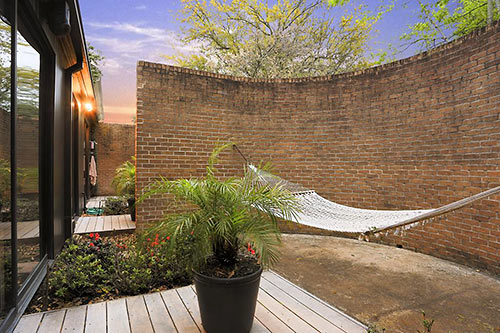
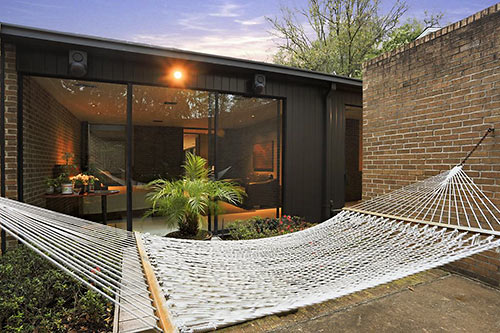
Meanwhile, the master bathroom also has access to small pods of patio:
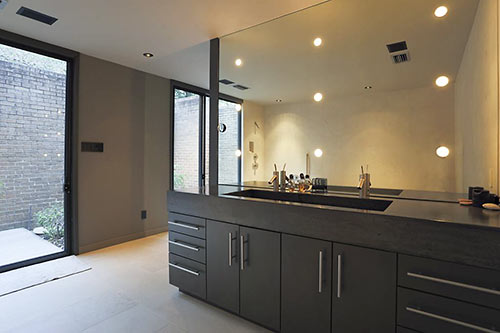
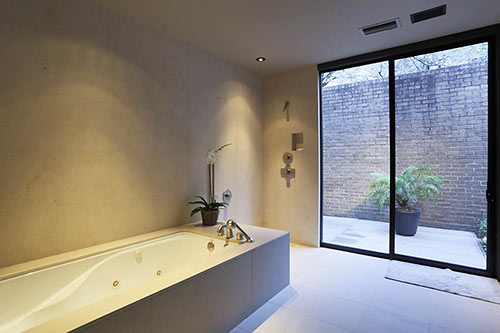
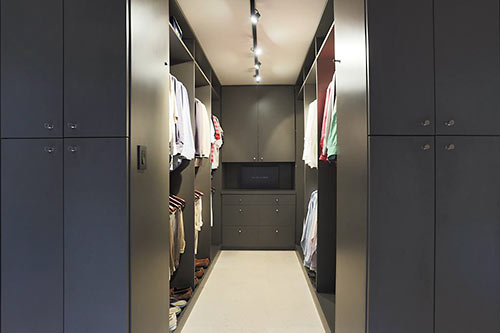
The other bedroom has been converted into a media room and den . . .
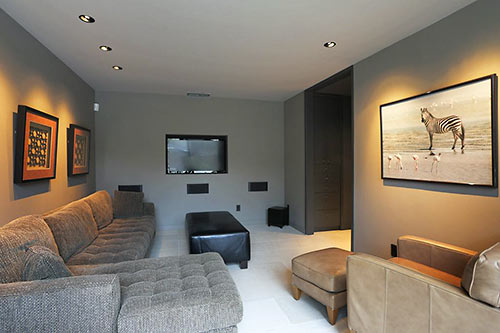
with direct access outside . . .
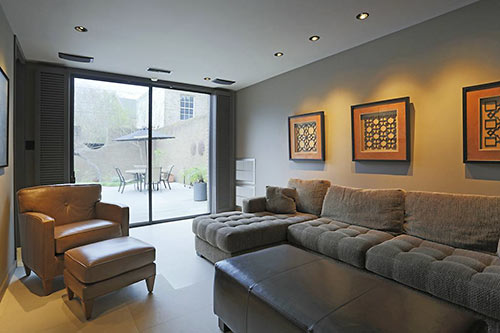
and the second full bathroom. There’s also a half-bath.
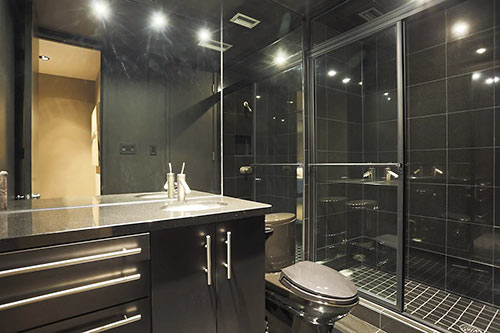
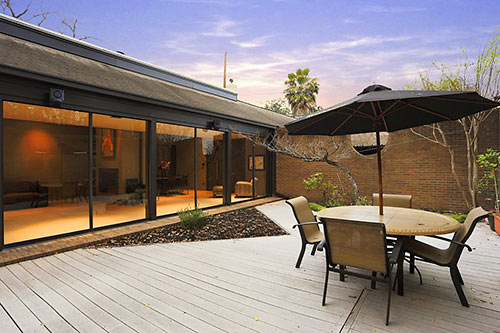
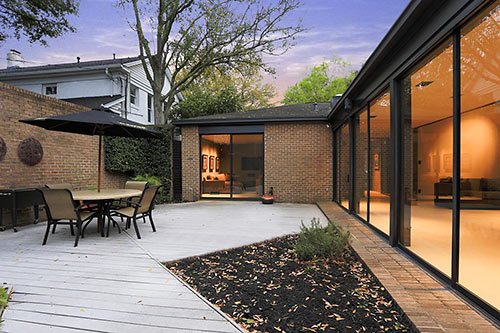
A brick wall — with artful arch — encases most of the 6,000-sq.-ft. lot:
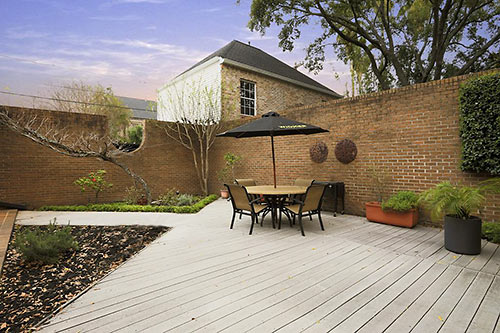
The property is located 3 lots west of Ashby St. and 2 blocks south of Bissonnet. Homes on this block share a service alley at the back. As listed earlier this week, the property has a $1.169 million asking price.
- 1814 Albans Rd. [HAR]





How did that glaringly white wall oven get in there?
Yes, very familiar with this house. It’s not everyone’s taste and I know more than few in the hood’ that want it dozed, but I actually have grown to sorta like it, granted I’d never buy a house like this, but it’s certainly interesting. Southampton has more then a few more modern interesting houses, like Michael Copper’s former Enron financed abode. It will certainly take a unique buyer to pay a million plus for this brick fortress, but it’s such a hot market I’m sure it won’t stay on the market long, it may end up a tear down and many will cheer.
Actually the Copper house I remember was at the corner of Ella Lee and Dickey Place.. unless he also had a Southampton home.
I love this. When I first saw the posting, I thought it was the house on the corner of Dunstan and Kent, across from Fleming Park. Perhaps it’s the same architect?
I am guessing the monochromatic gray paint job came later? I would have expected more color for that era. Maybe a supergraphic or two?
Exquisite!!!! good taste and well executed…nicely furnished..a credit to that hood..I used to live on Albans right off Shepherd in a house that Johnson the architect build …very sweet miss it….
I love this house, modern and retro! Minus the kitchen, it’s pretty awesome.
Mmmm, calm, cool and collected.
Reminds me of a top-notch oral surgeon’s office, but, I like it.
Do NOT like the ubiquitous, emo, storm’s a-brewin’ photo-shop effects.
@Michael—you’re right;)
I find this house, inside and out, to be very chic but I too am wondering how that white oven got into the kitchen.
Maybe that white oven really worked well, and the previous owner wanted to keep it thru the last remodel. Though it won’t help sell a $1M plus home, it is too bad when so much ends-up in landfill while still perfectly functional.
$1.169 mil… I’m thinking a new oven ain’t gonna be that big a stretch for whoever buys this.