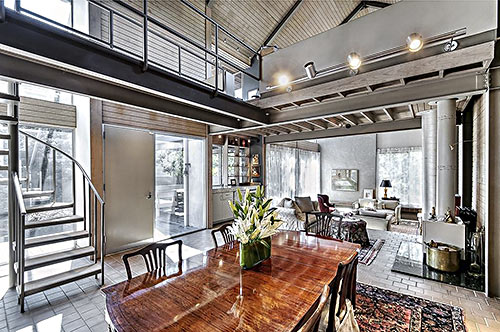
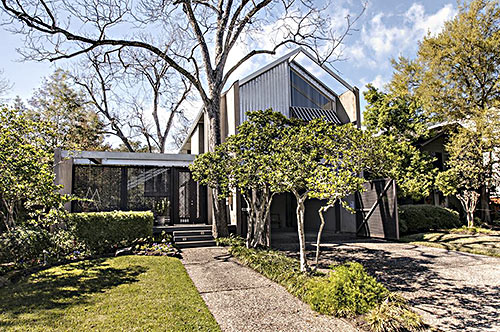
When architect Tom Wilson designed a contemporary residence for himself in West U back in 1977, he divvied the lot down the length, giving home and extensive poolscape each narrow side-by-side footprints. Twenty years later, the current owners took over, paying $535K for the privilege. Last week, the property popped up on the market with a $1.45 million price tag. Architectural guides peg the design as “a low-key medium tech house” engineered with steel and panels of metal and wood. The “front” door is on the side; it lies inside the porch and privacy screen (above) facing the street, which is located south of University Blvd. and west of Buffalo Speedway.
***
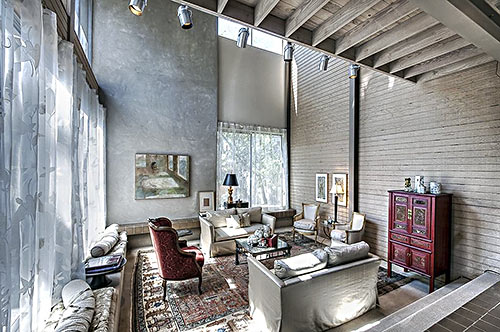
Ceilings downstairs soar into angles above the adjacent living room (sunken, pictured above) and dining room (pictured below), a combined space fitted with horizontal slats extending vertically to a peak. Large windows in these common rooms face south, where the pool laps about 45 ft. along the side. The combo space lands just inside the entry and near the half-turned staircase. Marking the 2,877-sq.-ft. home’s second level, a free-range walkway serves rooms upstairs:
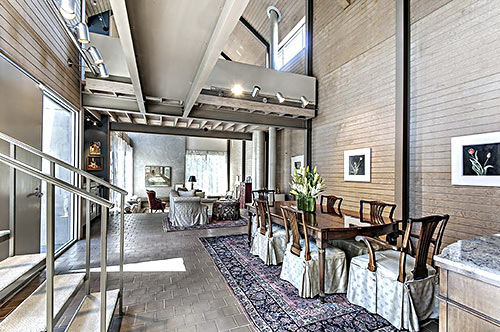
Slats also creep over the galley kitchen, one of the few rooms snagging peeks outside in 2 directions:
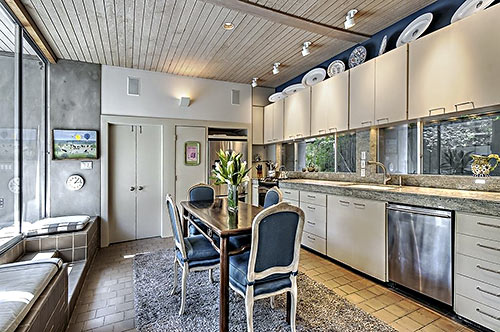
Upstairs, the tubular passage between open landings is a bit of a catwalk:
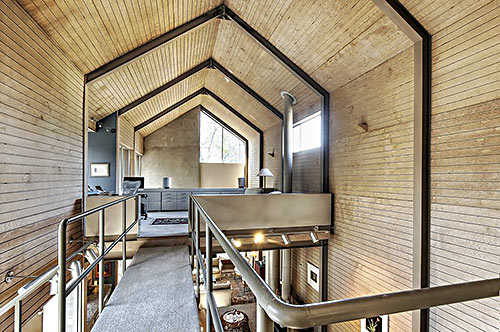
One landing doubles as an office; it also provides access to loft storage and 2 secondary bedrooms:
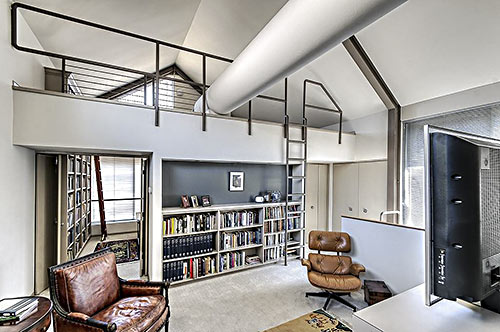
The bedroom with window facing the street has been converted into a study:
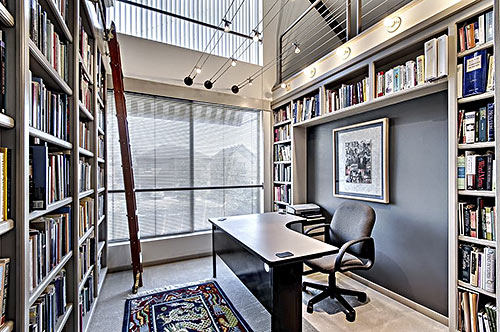
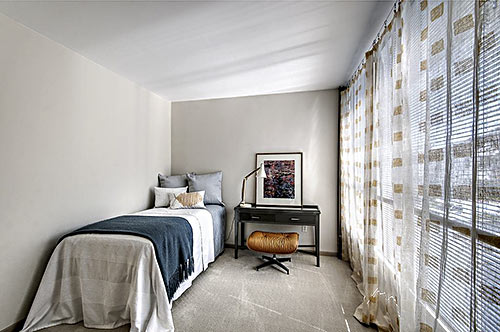
Here’s the master suite:
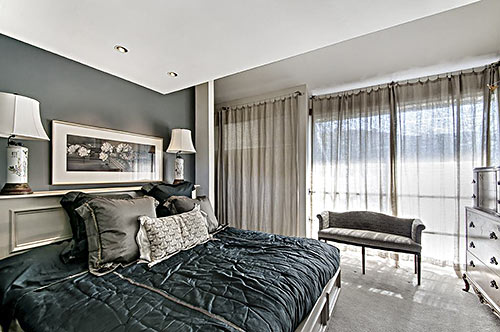
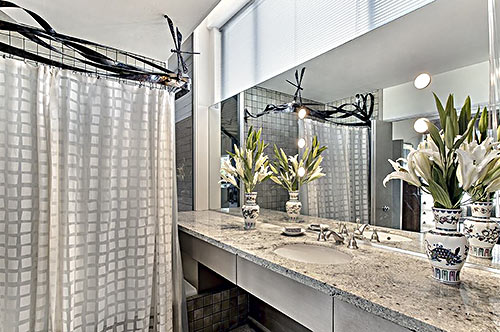
There’s a another full bathroom, as well as this powder room:
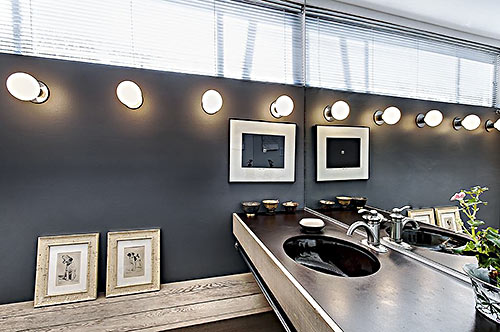
Fresh paint and carpet are updates mentioned in the listing. The 7,500-sq.-ft. lot’s extensive side yard accommodates the lap pool, decking along the home’s perimeter . . .
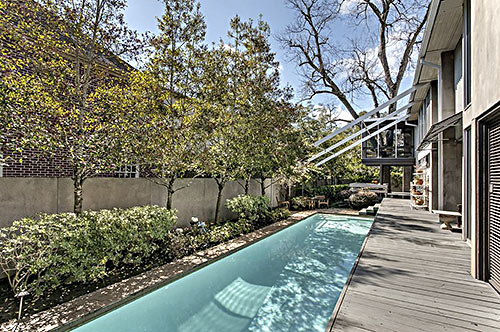
and a poolside patio. The second floor’s cantilevered screen porch provides cover:
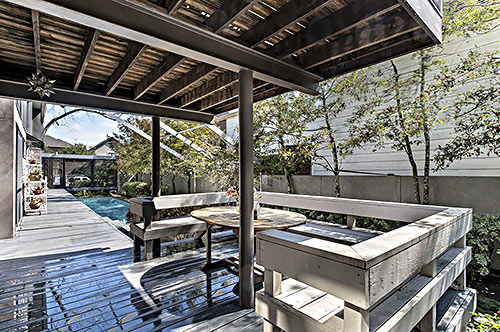
- 6416 Sewanee Ave. [HAR]





What a titanic waste of usable space. Hideous design.
I like contemporary and modern, but like Reagan said, “Tear this @#$% down.”
Nice property and very cool architecture – I hope the negative commenters don’t tear this one up as we need to encourage continual unique building and design in our big great city!
I think it would be about 25 minutes before my toddler would fall to his death off that catwalk. Neat design.
I actually think this is pretty cool. For the primo price I’d want a more functional kitchen and nicer finishes for the pool/yard, but that’s about it. Great location, cool unique modern design – not sure why people are hating on this.
I love it! Wish I had a spare $mil
Semper Fudge, this is for you:
http://projectophile.net/2013/02/27/mid-century-modern-dream-homes-that-will-kill-your-children/
I’m with LaurenK… Pretty cool place, cool location. I’m more of a Montrose guy, but this place is close enough ;)
SemperFudge, my thoughts exactly (well, not your toddler, but someone’s). That can’t be up to code.
Great pool
Love the space. Think it would show better empty and without the billowy drapery.
Cheap solution – grating. Expensive solution: thick plexiglass.
While this house is not for everyone it is amazing architecture and beautiful decor blending contemporary and soft elegance! Fabulous home!
This looks like it would be a level on golden eye 007 or something