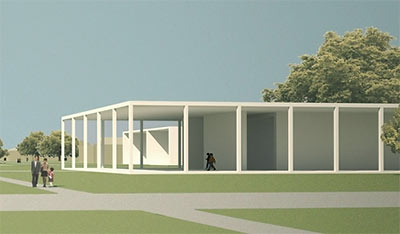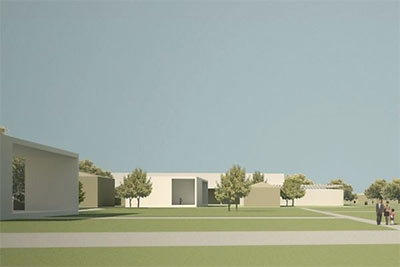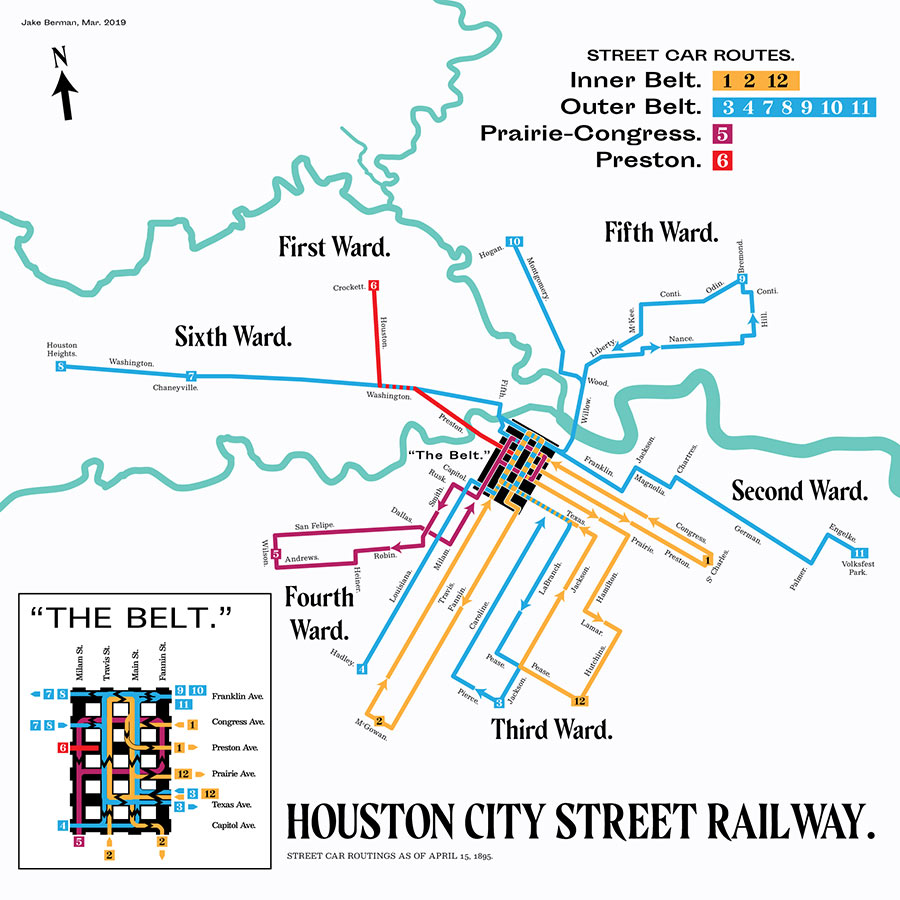
The firm of British architect David Chipperfield has been selected to design a master plan for the expansion of the Menil Collection campus. What’s to be added?
Those facilities include the Menil Drawing Institute and Study Center, an auditorium, a café, additional space for Menil archives and buildings devoted to the work of individual artists.
The Menil Foundation is also interested in developing “income-producing properties” along the coming Richmond rail line, reports Douglas Britt in the Houston Chronicle.
Fitting in so many new buildings, of course, will be a lot easier once the Menil decides which of its many neighboring properties it wants to knock down. And owning 30 acres in the area means there are plenty of possibilities!
Which will go first? The gray-washed arts bungalows? The small rental properties? Richmond Hall? Richmont Square?
***
Chipperfield, one of six architects initially in the running for the planning job, presented four initial ideas to a Menil committee. “Chipperfield is incredibly open and flexible,†Menil deputy director Emily Todd tells Britt.
Those preliminary schemes don’t appear to have been released, but British website Building includes these images with its report of the Chipperfield selection:


Resized and spliced together, they appear to be a much-wider-angled version of this view of the Menil campus looking south from Sul Ross, just east of Mulberry — minus, of course, all those oaks.

The large porticoed structure on the right appears to represent the Menil itself. Notable also: the small brownish building just left of center looks to be one of the few Menil bungalows left standing in this scheme — several of them now line the south side of Branard.
- Menil master plans expansion [Houston Chronicle]
- David Chipperfield to design Houston art museum [Building]
- The Menil Engages David Chipperfield Architects to Design Master Site Plan [Culture Wire]
Images: David Chipperfield Architects, via Building





Hard to get just real excited about this. I can’t really see how messing around with the area is going to make it better. There are auditoriums, cafes, drawing institutes, and income producing properties all within easy walking distance already.
As long as most of the oaks stay, I say go for it.
I’m wondering if some of this could be put on Alabama? And much of it could be put into a taller building to save space. Have the cafe on the bottom with a lobby and an often changing for sale gallery. The auditorium could be there too.
It should front a main street — Alabama or Richmond — to attract more attention. Their Richmont Square Apartment complex might be the thing that needs to go to make room for all this. Better to demolish that than all the lovely bungalows.
Richmont Square is so obviously a target. I have loved living there and supporting the businesses nearby. And there are some exceptional oaks there that they could save. The life of those apartments are at their end, survived floods, occassional urban rat and a plethora of plumbing problems. It is one of the most notorious “disco” complexes from back in the day, so I hear. It is too bad that the telephone truck yard couldn’t be acquired that would make a nice corner site from the rail to the front steps of museum, sparing the bungalows which are more in the center of their land area.
Richmont Square, formerly simply called 1400 Richmond. I lived there in the late 70s. THere were two adult bookstores across the street and the Texas Opry House(I think that is what it was called) immediately west of it. The famed Richmont all night grocery with the best people watching in town.
Yeah, it’s time, I would rather see it go than the bungalows. The bungalows and all the trees make for a lovely contrast to the starkness of the Menil.
is no one else annoyed by these underwhelming renderings?? seriously.. why even let the public see this?
Yeah, kid. It was called the Texas Opry House. And it rocked. It rocked.
And next to the adult “book” store is Decades which happened to be the first gay bar in Montrose to open immediately after Hurricane Ike. They didn’t lose power. The Sunday after the Hurricane the bar was pack with patrons spread outside all the parking lot drinking. Smoke was allowed inside (screw the city ordinance). The made a lot of money those first couple of days until EJ’s got power. The rest of the gayborhood had to wait a week. Most set generators up.
I think that why I would rather the museum redevelop the piece of existing property where the parking lot is next to Alabama. They can go vertical and include some parking in the facility. The Alabama St scene is a little prettier than Richmond.
Yes, Pat the Texas Opry House rocked, for a long time. I saw Arlo Guthrie perform there. I was maybe all of 16.
Mark,
I don’t know who you know, but if the telephone company is ambivalent about air rights and anyone on the museum end considers it a priority, it could happen. An octet truss underneath or above new rooms would be able to transfer their weight to the ground with a clear span over all the activities in the middle and would do so without any more disruption than the digging of column footings at relatively wide intervals around the edge of the tract. This spacing would harmonize easily with the building on the corner, and since the truck lot uses Yupon/Colquitt instead of an exit onto Richmond, the new space might descend to the streetfront there among the live oaks. Or, yeah, take off there, depending on the Menil’s decision about the Richmont tract up to that corner lot. The phone company would be getting free covered parking out of the deal, and positive press associated with making an iconic new public form possible. If it were done right, the best of all will be that it will still show much more attachment to the city surroundings than the typical piece of museum art architecture.
Neil,
You ought get that concept over to the planner for the museum.
I sounds pretty good. The best solution is to have access to Richmond with the planned light rail.
Museum goers to all the facilities near Herman Park could easily get to Menil without having to move there car or walk a long distance.
wow. no wonder they didnt want to sell any of this land to St Thomas. that is awful for the University’s expansion plans though. UST wanted some of these parcels for the development of the college! Being a graduate I would like to see this more than the expansion of the Menil.
Judging that its the Menil Collection, I am sure they will build appropriately. David Chipperfield is a decent architect. Much better than the locals such as kirksey or morris! Thank God at least one Houston institution has the guts to hire someone with a name. Of course this is just the master plan.
The University of Saint Thomas should be glad they have such world renowned neighbors.
They can expand across the street where there are crappy gas stations and senseless strip centers, not further west where a world-renowned art museum resides. Besides they already tried that and got a big collective “F” from the architectural scene in Houston.
Please let the Menil tear down the 1400 Richmond aka Richmont Apt.s Mrs. DeMenil built/owned them at one time. And buying the ATT truck lot is an excellent idea. That property is UGLY too. Hopefully the Menil will save as many old oaks on the 1400 Richmond property as possible.
Here is an interview of Josef Helfenstein, the director of the Menil, about the master plan and Richmont Square:
Chipperfield and the Menil Master Plan: An Interview with Josef Helfenstein