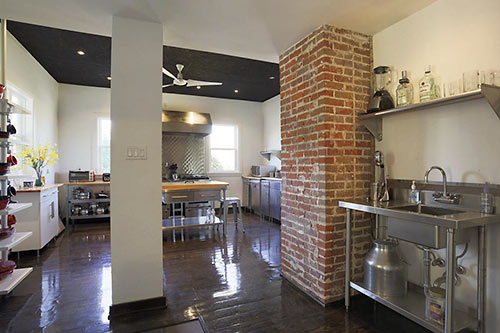
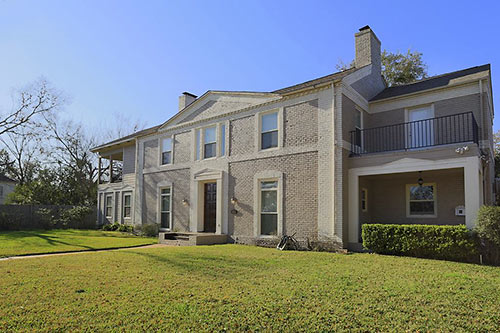
Stainless fittings in the kitchen and steely paint can’t entirely conceal the hand of prolific Houston society architect John Staub, who designed this 1935 Regency-style home in Riverside Terrace. When the property popped up in the listings at the end of February, it did so with a $895,000 asking price — considerably lower than what a Staub home might fetch elsewhere in the city. During renovations back in 2006, which replaced the HVAC, electric system, plumbing, and gas lines, and made a few alterations to the structure and finishes, the attic proved to be a real treasure trove:
***
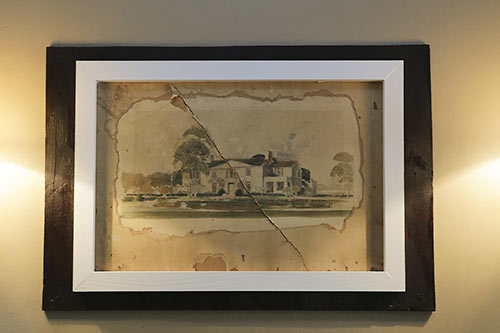
That’s where an early watercolor of the property surfaced (above). It depicts the original home without a second balcony on the east side (on the left in the antiqued sketch). Current finishes in the home appear to have taken a color cue from that item:
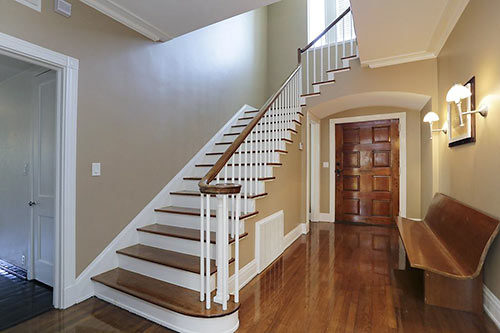
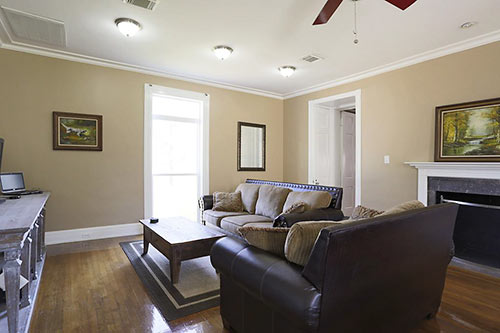
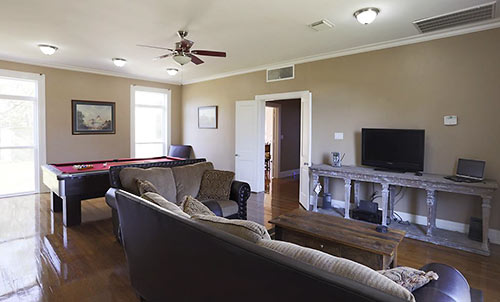
A period stove appears to have found new life as an unexpected buffet in the dining room:
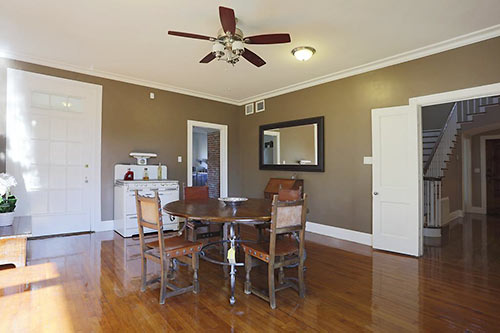
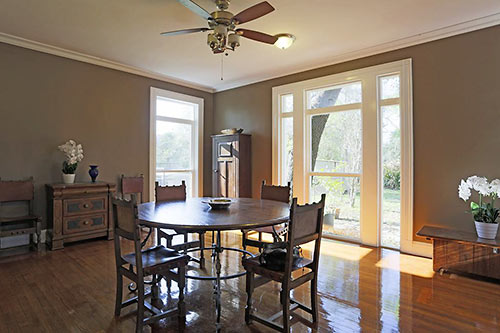
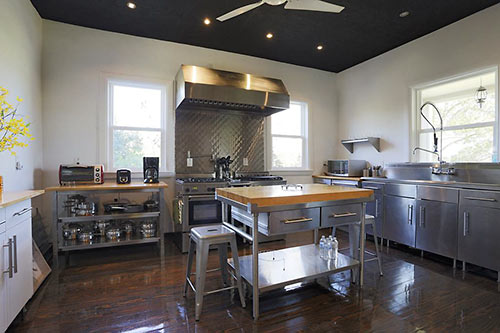
The kitchen doubles up on the ovens, which stand side-by-side and share a vent hood. In addition to the main sink with yard view, there’s a prep sink beyond the brick columns:
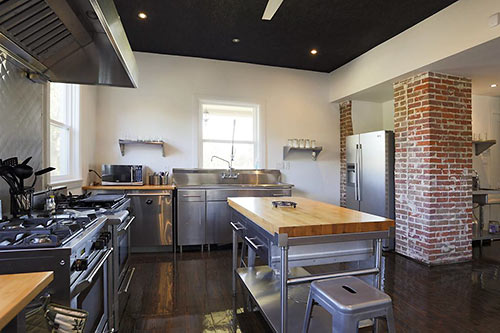
Rooms off the living room include a paneled study . . .

and a sun porch, which with all its fitness equipment looks like a fun porch:
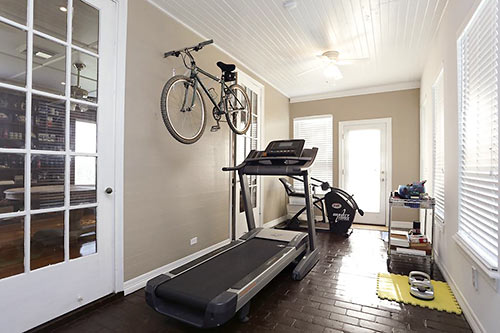
The 3 bedrooms are upstairs. One of the 4,288-sq.-ft. home’s 3 fireplaces is in the master bedroom:
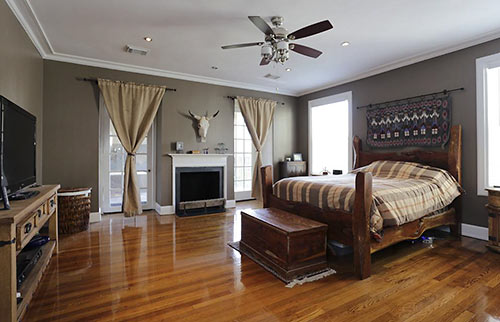
In its totally revamped bathroom with 2-seater walk-in shower, drying off is out in the open, particularly when the glass-paned garage-style overhead door gets rolling:
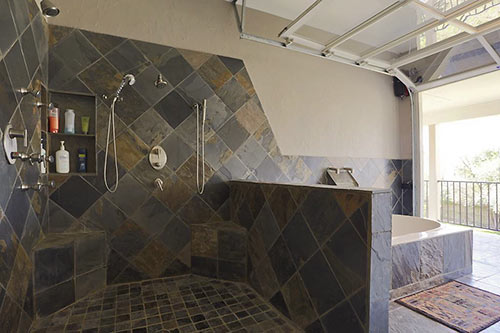
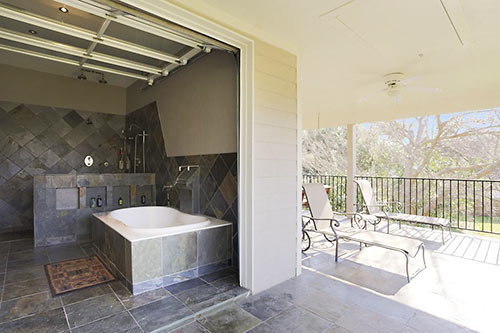
The adjacent porch looks east (above), north toward the bayou across the street . . .
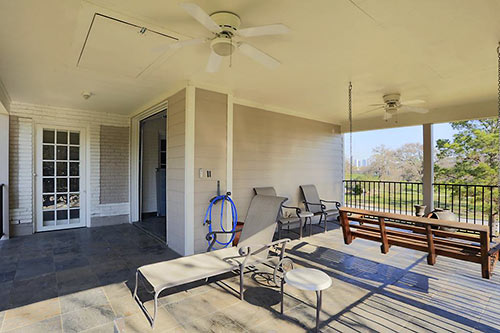
and south:
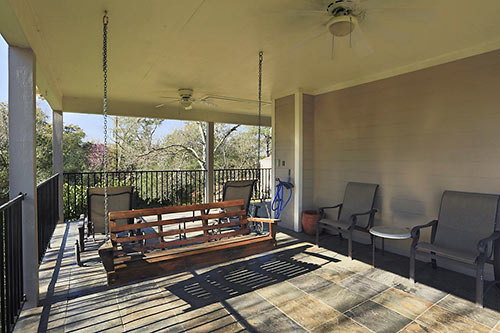
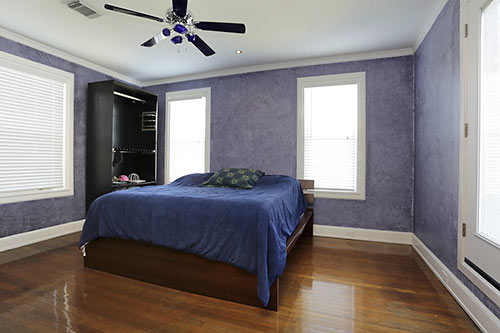
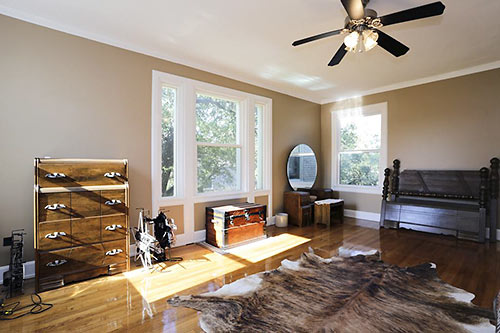
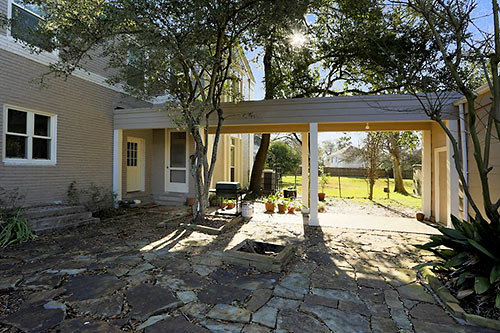
Renovations also added an unfinished room over the 2-car detached garage, accessed by side street Bowling Green:
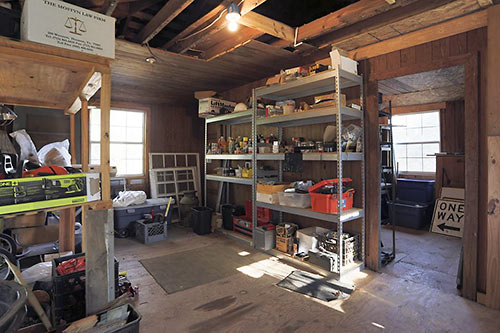
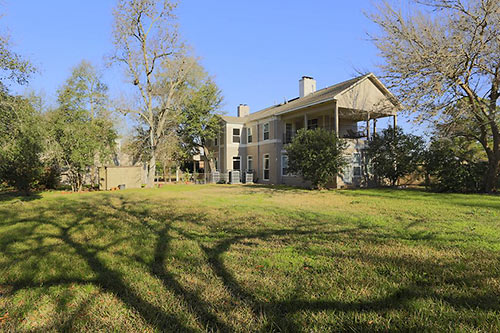
The home’s setback is deep on its north-facing 38,412-sq.-ft. lot located on a street fronting Brays Bayou and its trail. A Rice Design Alliance 1987 annotated map of Riverside’s mansions called Staub’s take on this home a bit stiff in comparison to his other “customarily dexterous relation of massing and siting.” You decide.
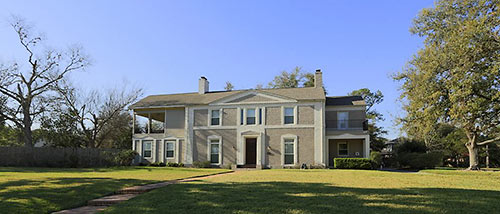
- 3302 S. MacGregor Way [HAR]





Seems like a lot of the reno’s in Riverside don’t really work well with the historic character of the house.
Commercial kitchen and a garage door bathroom – who would do such a thing? HCAD has it owned by a Charles K Goode, which would explain a lot of the finishes if this Mr Goode also sold a little BBQ from time to time.
Very insensitive “restoration” of a Staub. What the F where they thinking with that kitchen???–and to do stucco????– it’s a Regency!!! –it’s suppose to be white brick on black trimming!–whatever, there are worse restorations in RT to be sure, but this is the neighborhoods only Staub, it deserved a more reverent treatment.
I like this. And I really like that garage door bathroom!!
Could do without the commercial kitchen though. We see all the pots and pan storage but where are the dishes? Or do they eat on foam take out boxes?
Ugh that house is so awesome it hurts. I would seriously consider moving to Riverside Terrace for it if I was in need of a 900k home.
Not really sure what is so special about this house other than the “Snaub” appeal. The basic bones of the interior look just like every other traditional two story 1930s home and regardless of what color the brick was painted, the only distinguishing feature of this house is the front pediment. Looks like a John Staub for Target if you ask me. And cannot say I am a big fan of the slate bath or the restaurant style kitchen but the owner obviously did this house for his taste– architectural purists be damned.
You guys are funny. Ever thought that 99.999% of people have no idea who or what a “Staub” is? Ya’ll act as if it’s common knowledge.
It’s a house…. Bfd….
People who are shelling out 800000 know what “Staub” means I assure you. If you’re buying a trailer in Pasadena maybe not, but if you’re in this level of the market you know. What percentage of Houstonians can afford an 800000 dollar house, answer: about the number who know who John Staub is—
“Its a house…. BFD….”
Trust me, an 800k buyer has no clue who Staub is, hell 99.99% of 3mil buyers have no clue who Staub is. And why should they, he’s nobody special, he’s the Urban Living of his day. A few realtors conspired to whisper his name in awe to some buyers in order to make him somehow important but In fact to only try to scam the buyers for a higher price.
At the end of the day, who the architect is, is only as important as who the plumber is… As long as it works and is useful, it’s all that matters.
I think you already said that as Scott—few looking at a house in this price range share your opinion –John Staub is Texas most famous residential architect, so yes, his designs are highly coveted, so actually it’s a BFD when any if his houses come on the market –this isn’t a Perry Home for fucks sake
My biggest question – apart from the thought process behind a master bath garage door – is the bad choice of lighting fixtures in the living room and dining room. Aren’t those half-dome type lights usually reserved for halls or porches? Why line up multiples in rows where recessed pot lights would have been less distracting? Was there a special on at Lowes? And I am left wondering what the original chandelier in the dining room would have looked like.
That it was designed by Staub is totally irrelevant given the heavy handed renovation via a generic homebuilder architect with a certain je ne sais quoi thoughtlessness.
Staub may be the most important residential architect in Houston but not in Texas since his work was primarily limited to Houston. And there are much better examples of his work than this place. I would agree that most homeowners haven’t a clue to his legacy outside of a cult following of buyers. Quick name the most important
early 20th Century Architect from Atlanta or Pittsburgh!!!
The fact that it was designed by a relevant architect is a BFD. Especially since this property sits along a stretch of neighborhood littered with work by other architects of the period. Taken all together, the neighborhood has a character and history to it that is interesting, architecturally significant, and that has a common look and feel. If these were just insignificant houses, then the architectural tour linked in the post would not have existed, nor have been enjoyed by those who appreciate what little architectural history there is in Houston.
Like most things, the older and rarer something is, the more valuable it can become. Same is true for the remaining works of architects in early Houston.
And one more thing – it’s obvious that some people value these older houses – just cause you don’t, doesn’t make those people stupid or “snauby.” I’m glad your plumbing works, but since that is a requirement for any habitable space, it’s not on the same plane as architectural design.
I have had my eye on this area for years. I would give my eye teeth to have a home with rooms and rooms and rooms. Unfortunately should have bought there years ago. Prices are a bit too high now for me. Anyway, love the house even with the renovations. I’m jealous!
Wow, beautiful home. I love those porches out in the front. Seems like a beautiful property for $900k!
There is at least one other Staub along there, the one at Roseneath and MacGregor that used to be a frat house. It was supposed to be some kind of hill country style, but again, heavy-handed insensitive reno that slapped columns and lick and stick stone on it to try to take a prize piece of architecture and make it look like a tract house in Katy.
Apparently the owner is a proud client of the Mostyn lawfirm, and is in possession of traffic signs.
Staub designed two of the most spectacular houses in San Antonio (Olmos Park) and in Ft Worth as well–he also designed homes in Memphis and Knoxville–really dude, buy a a book on Staub–yes, granted his work was primarily in Houston (lucky us) but he designed in many other cities, he was wisely known (Granted, primarily in the South)–he studied under Harrie T. Lindeberg (ever heard of him)–well every architecture school in America has–it’s absurd to act like a Staub house might as well be a Johnny Walker Home–Staub is revered by residential architects–
http://www.papercitymag.com/Article/2691/Staub%E2%80%99s-Social-Style/
http://www.architecturaldigest.com/decor/2013-08/kara-childress-newberry-campa-architects-houston-river-oaks-house-article
http://www.chron.com/homes/article/Classic-River-Oaks-home-a-John-Staub-treasure-1705186.php
Then of course there are numerous books on his work.
It seems like some people just do not have a clue. Whomever owns this house designed it for themselves – not for some yahoos that ARE NOT LIVING THERE and think their opinions really matter . I wonder if some of you are just jealous that the bathroom and kitchen are way better than the cookie cutter townhouse you live in. Kudos to the owner. I like the features and wish I could have a house similar to this.
sold 6/22/2014 – $869k