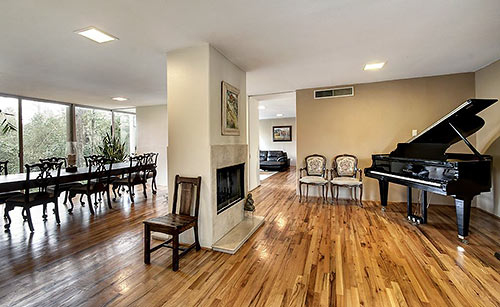
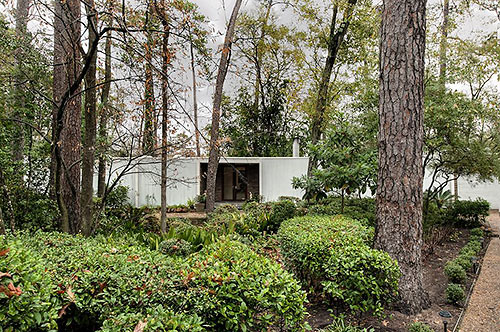
Far into the woods of the Memorial Oaks section of Hunters Creek Village, a 1958 contemporary attributed to Houston architecture firm Neuhaus & Taylor seems to defy access. There is, however, a mini-driveway extending from a private road that peels off an equally discrete cul-de-sac street west of Wirt Rd. Originally, the secluded property also had ramps spanning the ravine lot’s “intermittent” stream bed of Briar Branch. Or so reported one of the daughters of the original owners in an online forum about 5 years back.
***
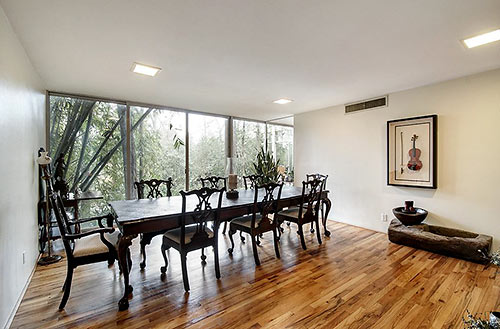
The listing, which popped up Wednesday with a fresh $1.595 million asking price, is a bit reserved in its descriptions, but previous residents have provided some interesting detail about the home’s features back in the day. One of the daughters recalls in a post: “It was silver-weathered redwood with stark white I-bean columns. . . . We likened it to a match box on toothpick sticks and loved to play in the shade underneath during summer months.” A grandchild piped in about a fireplace made from an airplane wing, but a current owner reports it was gone before his arrival 11 years ago. HCAD records indicate a 2000 renovation, which left a lot of uncurtained glass curtain walls:
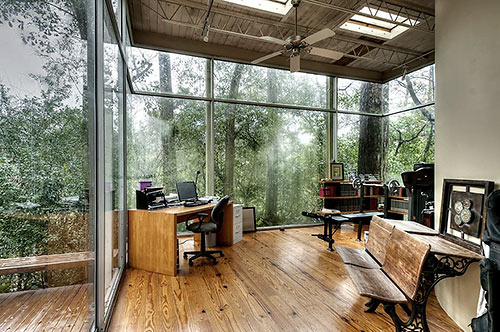
but added granite countertops and some uncharacteristic diagonal backsplash tile in the kitchen:
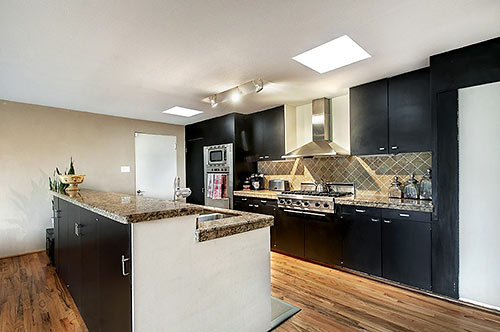
Nature sets the serene scene in the master suite:
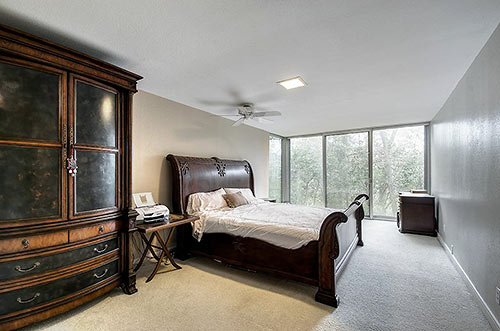
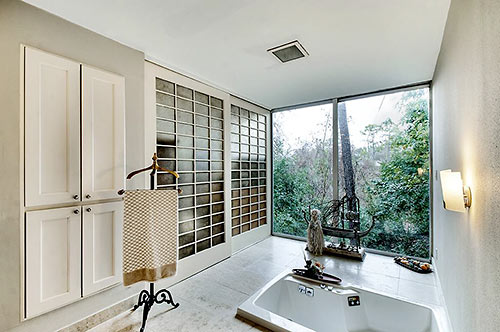
The home has 2 secondary bedrooms and another 2 full bathrooms:
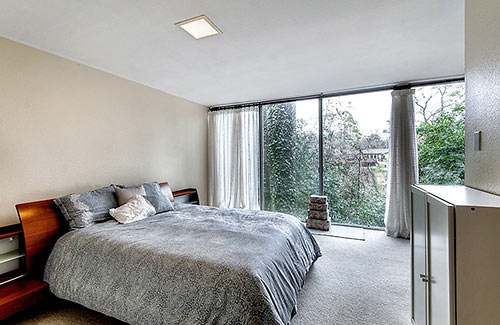
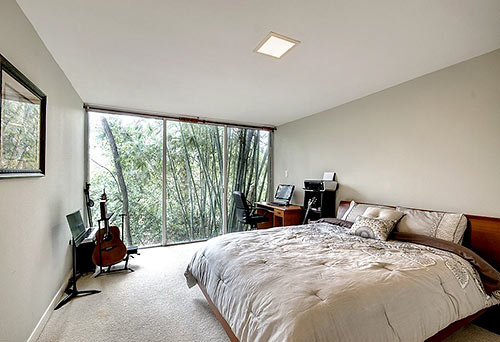
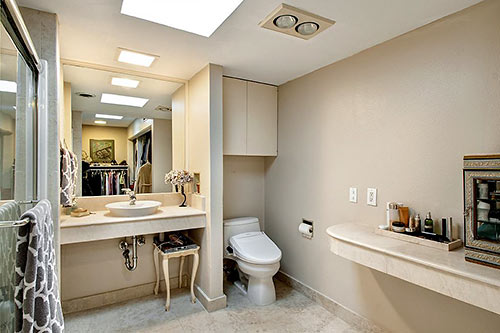
Could the space pictured below be the extra room mentioned in the current listing — or is it part of the “studio wing” with outside access?
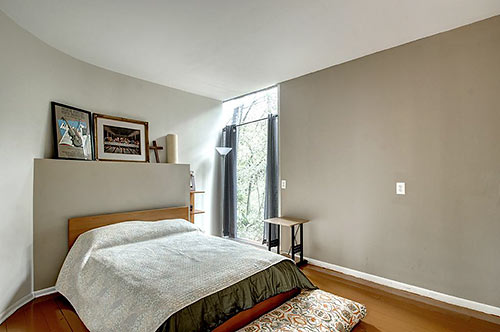
A deck across the back of the 3,160-sq.-ft. home provides a transition between the view to nearly an acre of grounds and rambling around them:
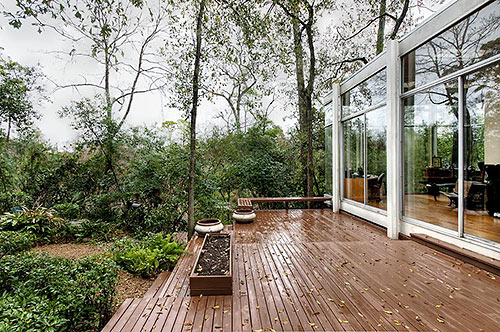
Two previous listings for the property date back to 2012, when the asking price was set at $1.697 million. In May 2013, a new agency relisted it at $1.825 million, but the price had dropped to $1.650 million by the holiday break.





Great House, nice interior design. These high end MCM look great in the forest of Memorial.
waiting for commonsense to say something snarky ;)…….Nice though, for what we do see.
Second grand piano in a featured home this week.
Could use some color.
What a lovely lot and a stunning house. The only issue I see is possible noise from I-10. As the bird flys, the house is not very far from the freeway.
Those floors are nut balls. I’m jealous.
Not a snarky comment but a genuinely realistic one. Is the case of King had no Clothes as it pertains to MCM’s? I mean flat floor, flat ceilings, glass curtain wall, basic inner dividing walls… I mean that’s exactly describes any class B stripmall in the city. Put a drycleaner’s sign outside and people will be dropping their dirty clothes off in your living room.
The above pictures suggest this is a MCM forest sanctuary, but, unfortunately, it is right next to I-10, and could probably be remodeled into a freeway gas station. Location,…
Flat roof is a nightmare I like the inside of this home
Man, turn the goats loose in that backyard, who knows what you’d find…
I know this and quite a few of the Memorial Village homes quite well. This is a prime example of MCM architecture.