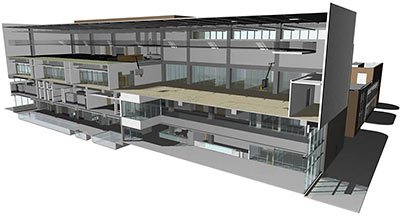
Out from Kirksey: new interior renderings of the built-and-named-by-Tellepsen YMCA now going up Downtown.
***
Views of the long ground-floor lobby-corridor-check-in area:
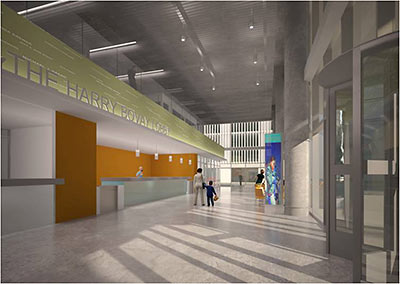
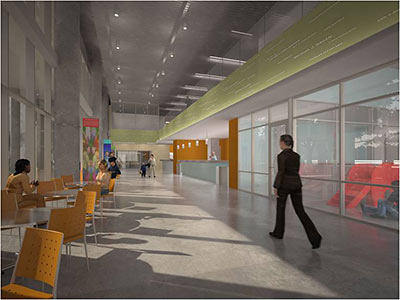
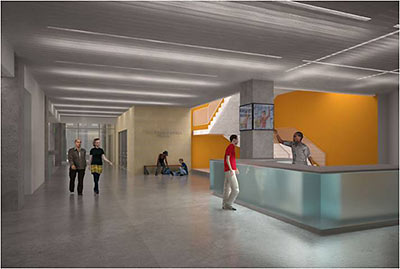
The view from the corner of Pease and Travis:

The running track and cardio area are hiding just behind the glass facade. Here’s an older shot, from Milam and Pease:
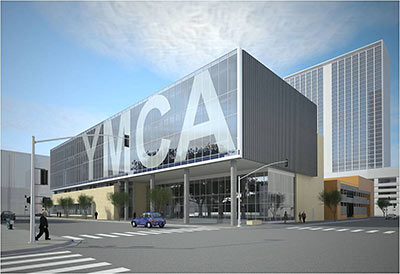
For current photos taken from around and above this corner, see this Houston Press slideshow.
- Tellepsen Family Downtown YMCA [Flickr]
- A Bird’s Eye View [Houston Press]
- Building The New YMCA From Above [Hair Balls]
- Previously on Swamplot: The New Downtown YMCA Replacement: When?, Downtown YMCA To Self-Destruct, Finally
Renderings: Kirksey




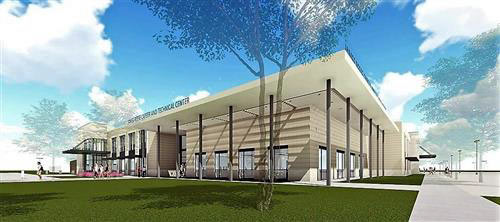
While the old build had some charm, the new one is really needed. With close competition from facilities like the new 24hr Fitness in Midtown and large work out centers in the burbs for commuters, this facility needed an overhaul.
I toured the old one 15 yrs ago and it was a smelly dump then; I can’t imagine it now. The new one will surely have greatly improved facilities, but why does the new building have to look like an anonymous office building? More mediocrity for Houston.
It looks like the city gym in Monterey, CA; which by the way is very, very nice, particularly for a public gym.
No more mediocrity than a 100-year neighborhood with bungalow after bungalow with the same style.
No more mediocrity than a Victorian style house after Victorian style house in San Francisco.
Oh wait, because they are old they aren’t mediocre.
The YMCA building fits in with the current popular style of architecture for new public use and office buildings around the world. As much as things change they ALWAYS stay the same.
There are enough “classics” in this part of downtown.
Three cheers for something new.
Is there any information on the types of facilities that are included for the new Tellepsen YMCA? e.g. pool, racquetball or squash courts, etc…?