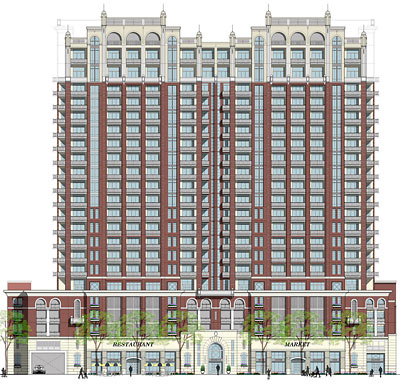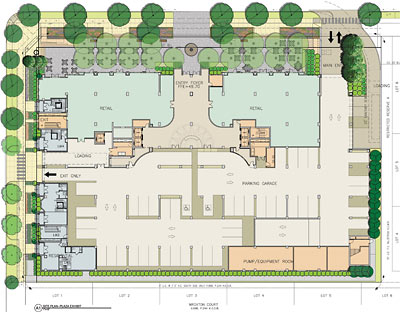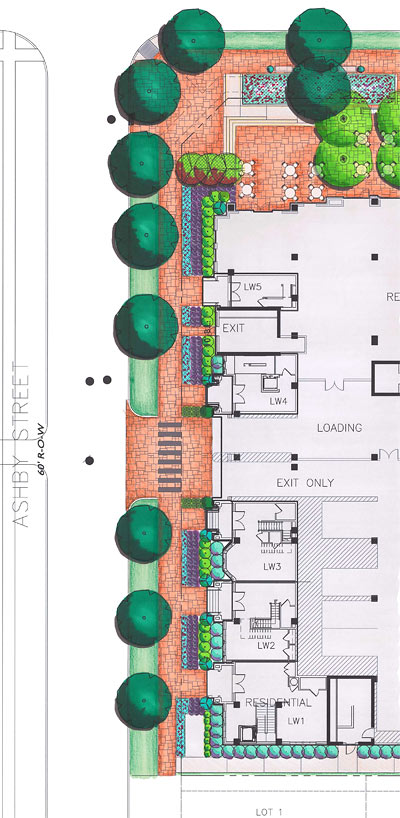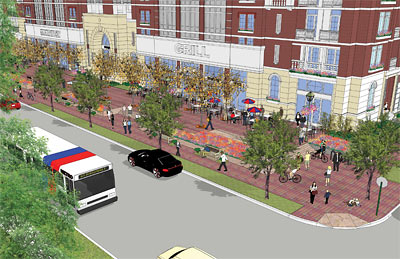
Today comes news that the developers of the Ashby Highrise won’t wait any longer to strike a deal with the city — and are proceeding with permit applications for their original 23-story apartment and condo tower next to Southampton. Writing in the Chronicle, Mike Snyder reports that Buckhead Investment Partners had submitted a proposal for a slightly smaller tower to the city three weeks ago but had received no response.
The proposed smaller 22-story tower, which didn’t get much support from neighborhood groups, would have featured a narrower tower with 130 condo units and four detached townhouses along Ashby, two floors of underground parking and two more above grade, plus a small park on one corner. Buckhead principals Matthew Morgan and Kevin Kirton told Snyder the reduced number of units would “eliminate any possibility the project would cause unacceptable traffic congestion.”
A document outlining the proposal, however, shows the offer is contingent on significant financial concessions by the city: An immediate refund of about $500,000 for new sewer lines the developers installed to serve the project, along with a payment to the developers of up to $2.15 million, over as long as 10 years, from revenue generated by increased tax values on the site.
Meanwhile, Buckhead’s fancy new website now features a far more complete collection of presentation drawings of what appears to be the original 23-story tower. There doesn’t seem to be any mention on the site of the 22-story all-condo tower proposal.
After the jump, lots of tower drawings from the new website — including . . . kids hugging puppies!
***
A street-level floor plan, showing retail facing Bissonnet:

And the lower levels of the Bissonnet St. elevation:

On the Ashby St. side, four townhomes attached to the building mask the parking garage at the base:

A closeup plan of the Ashby St. side:

And a new rosy view of the Bissonnet streetscape, complete with strategically placed bus! (“Gee, isn’t Bissonnet a busy street already?”)

So much going on in that drawing! Here’s a slice of the above image, showing three steps up to a raised plaza in front of the building:

And a second slice, at the corner of Ashby and Bissonnet:

How can you not love that streetscape? Two kids are hugging a puppy!
- Ashby high-rise set to go forward as planned [Houston Chronicle]
- 1717 Bissonnet [Buckhead Investment Partners]
- Previously in Swamplot: Ashby Highrise Developers: How To Build Smaller While Keeping Profits Big, DelayAshbyHighRise.org, Uproar Update: Ashby Highrise, Can’t Stop This: Southampton Pop-Up Tower
Images: Buckhead Investment Partners, EDI Architecture





Google Sketchup renderings have more standard objects than just kids hugging puppies…
It will be nice to see something new and a place to stop along the long drive on Bissonnet between Montrose and Shepherd.
I line in Houston Texas near the Ashby Highrise. Infact, literally 2 blocks from where all the action will be starting. If you take a walk down my street, on almost every single yard, there is a “Stop the Ashby High Rise” sign, or it says “Tower of Terror.” Personally, all I am concerned about is the traffic. If this is going to be such a big building, then I am guessing they will have police men there to direct the traffic so really I dont know why people are so upset about this. Also why blame the architects? They are JUST DOING THEIR JOBS. I dont think it is fair. I hope the Ashby High Rise continues its plans and I am glad there is finally going to be a little bit of more life into the South Hampton neighborhood.
Hi, I’m Randy Locke.
I am flexible in my decision making processes. I propose that the 2.5 Million in 10 year tax abatements, being offered to the proposed Kroger expansion near the Heights in District C instead be offered to the Ashby high rise dilemma.
By adding the 2.15 million the city offered in 10 year tax abatements and the 500K in cash incentives from 2008 to the 2.5 Million we can offer a total compensation package of 5.15 Million.
The city paid 8 Million last year in the Inwood area of the new District C, to buy property because the residents did not want additional developments of low rent housing in their neighborhood.
In my opinion we should not be giving incentives to anyone without strings attached ever. I believe there are kickbacks and bribes somewhere along the chain, in the proposed new Kroger project and the Wal-Mart Heights 6 Million project from last year.
Kroger already owns the land in the new proposed project and they should spend their own resources on drainage and all other infrastructure. We already supply them with ample lighting, streets, police, and fire protection.
Smarter uses for incentives would be to create smaller packages that will create JOBS and NEW BUSINESS. The small and medium size business sector fuel 90% of the job growth.
Randy, the recipient of the Washington Heights 380 Agreement is a local developer, one of the small and medium size businesses that you believe fuel a disproportionate share of job growth. Wal-Mart is only the highest-bidding tenant. Regardless of how that land was put to use, the infrastructure that the 380 Agreement addresses would have been needed.
You seem to propose that the City should purchase away the air rights at the Ashby site to limit density. I fail to see how that meets a civic purpose. New housing and jobs are eliminated under that proposal, and only a few wealthy individuals gain. That is far more suspect a proposal, where corruption is concerned, than the Washington Heights 380 Agreement.
How about just be consistent about things and ban 380 agreements and other public investment in private ventures (like Houston Pavilions)? And if highrises are undesirable in residential neighborhoods, then draft an ordinance to restrict their location. That should be clear and straightforward enough, and would maintain a level playing field for our local developers, with nobody getting special treatment.
Mmm, tasty potted meat product! (The previous poster is running for local office.)