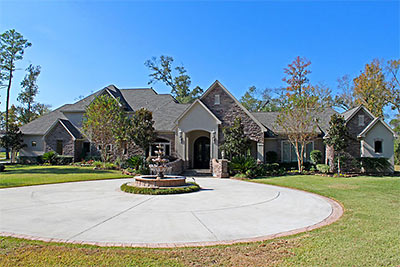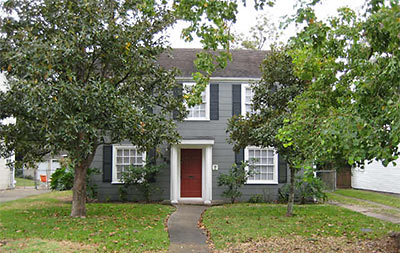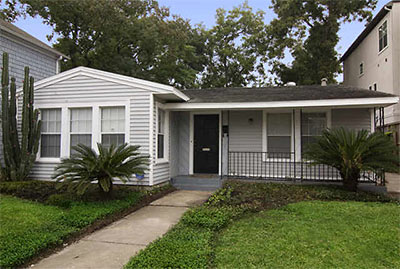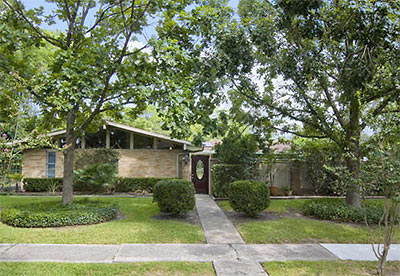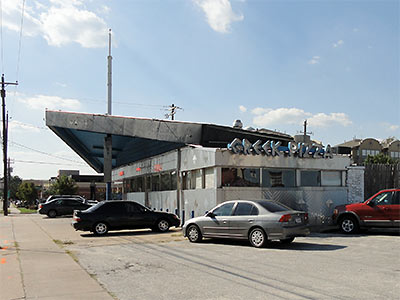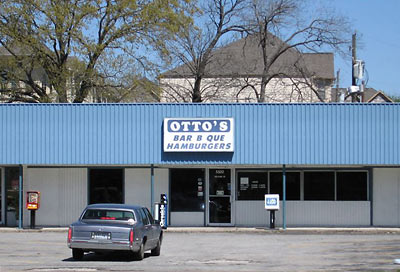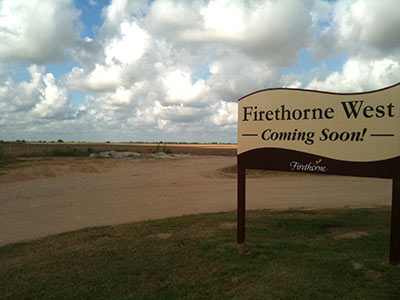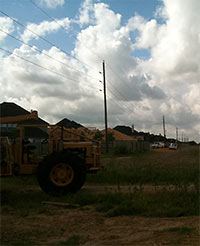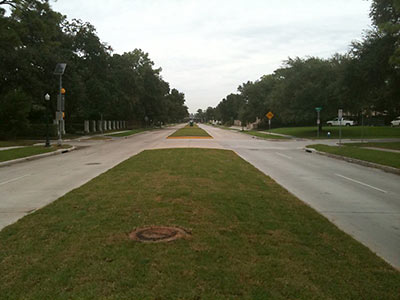
Got a question about something going on in your neighborhood you’d like Swamplot to answer? Sorry, we can’t help you. But if you ask real nice and include a photo or 2 with your request, maybe the Swamplot Street Sleuths can! Who are they? Other readers, just like you, ready to demonstrate their mad skillz in hunting down stuff like this:
Well, our readers didn’t come up with answers to these questions from last time, so Swamplot did a little digging:
- River Oaks: Will the recently denuded River Oaks Blvd. host any actual oaks again? According to River Oaks Property Owners general manager Gary Mangold, that decision hasn’t been made yet. ROPO, the River Oaks Foundation, and boulevard residents will eventually vote on one of 3 separate proposals for reforestation.
- Houston Heights: Design firm APD‘s Mark Van Doren tells Swamplot there never was a plan to put parking under the scooted-over and raised Perry-Swilley House now settling into its new digs at 1103 Heights Blvd., one lot north of its original site (see photo below). But there are plans to park an enclosed wine cellar and gameroom under about 30 percent of the house’s elevated footprint. What’s going into the lot on the corner of Heights and 11th St. the house vacated? Either a single-story commercial building or a 2-story house fitted for commercial purposes, Van Doren says. Either one would be “historically styled.” But nothing’s happening for now — the property owner is waiting for an anchor tenant to appear.
CONTINUE READING THIS STORY
