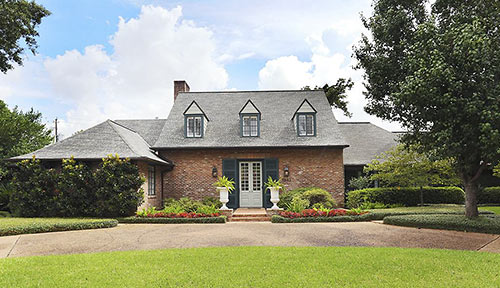
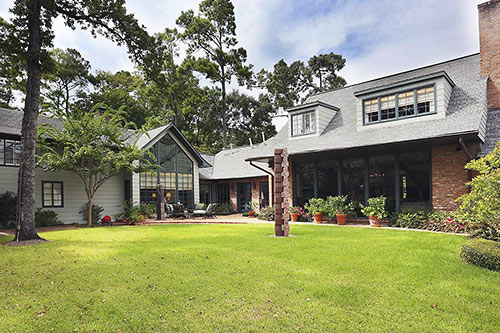
The last time this 1952 River Oaks home attributed to Staub and Rather was on the market was about a decade ago. At the time, it sold for $2.875 million to business titan and philanthropist Jack S. Blanton, who died in December of last year. The 1952 corner property features an expansion by a previous owner back in 1998 — around the time it sold for $1.08 million. In its listing earlier this month, the home’s asking price was $4.85 million. What sorts of add-ons have accompanied the rising prices?
***
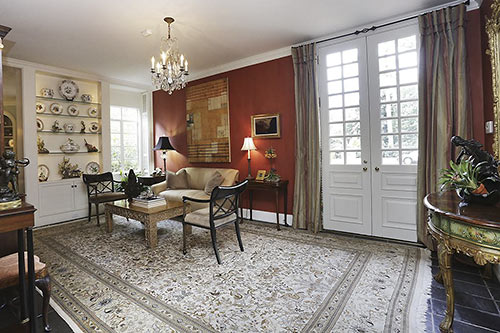
Viewed from the circular driveway across the front lot (see top photo), the home’s sort-of symmetrical north elevation doesn’t let on that the high-rising front doors aren’t the only source of natural light filling the foyer (above). There’s a side window facing landscaping on the west side. At the back of what appears to be an original portion of the now 6,542-sq.-ft. home (HCAD calls it 5,913 sq. ft.), the formal living room includes a shelving-lined corner:
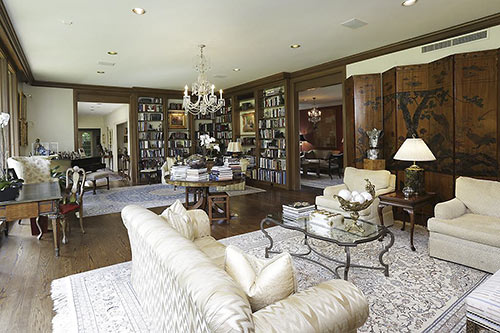
Both sides of the combo library-living room share a backyard view through five full-height glass panels:
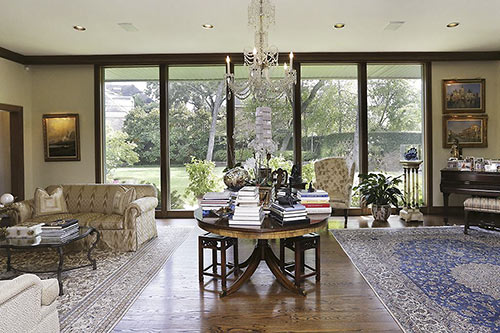
Even with the soft colors of the current decor, the dining room’s corner cabinets and wainscot panels offer a creamy contrast:
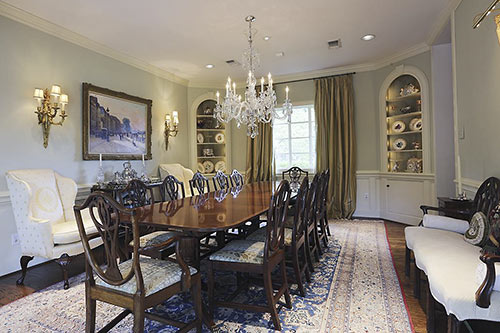
The country-style kitchen serves as a pivot point between the formal front rooms and adjacent, more informal spaces:
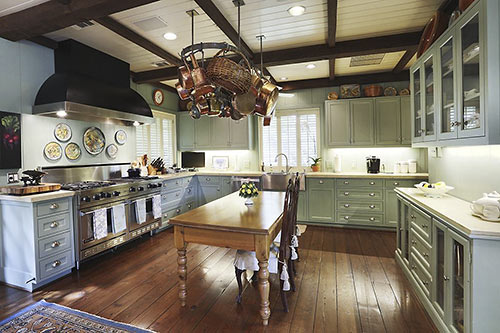
Ceiling beams in the kitchen, for example, continue through the breakfast room:
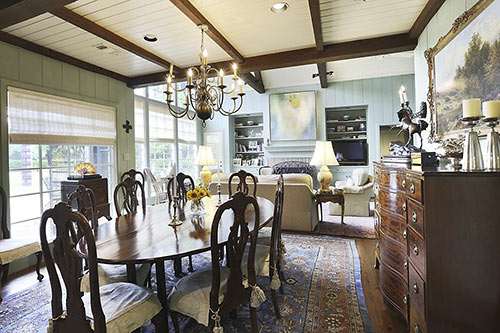
The wall paneling passes through to the family room, but the beams don’t:
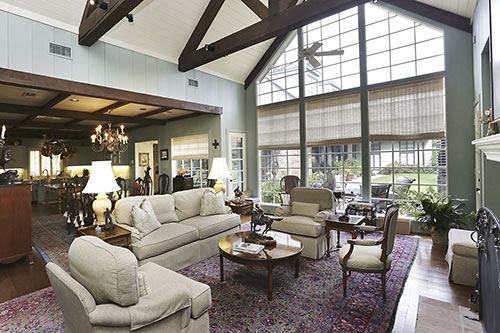
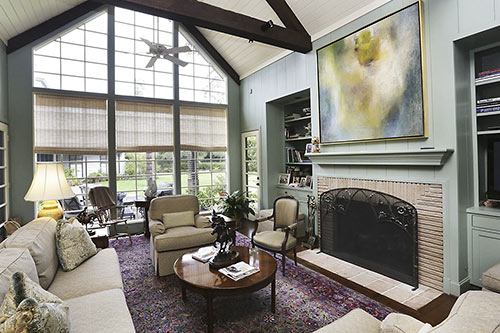
Instead, exposed trusses span the vaulted space. Panes by the dozen fill the wall by the back yard. This wing of the house hugs cross street Willowick Dr. A door near the fireplace leads to the 2-car garage.
On the other side of the downstairs floor plan, there’s a master suite . . .
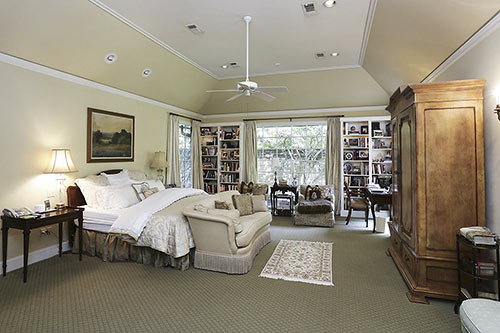
with 2 master bathrooms. Here’s one of them:
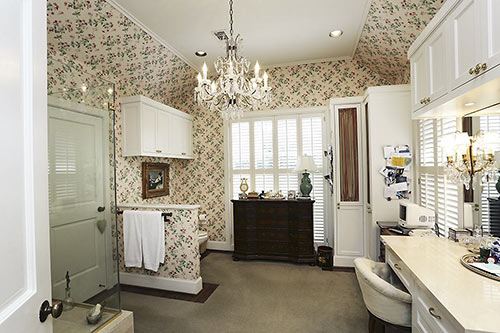
There’s also a guest room downstairs. The home has 2 or 3 other secondary bedrooms.Â
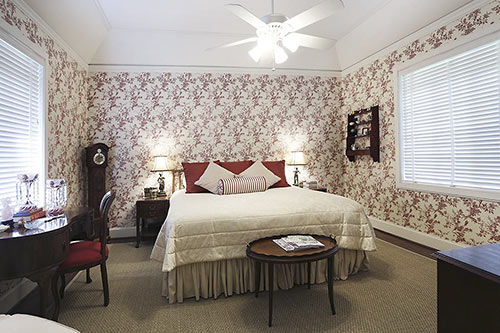
Amid the home’s 6 bathrooms (most of them camera shy) the half-bath gets a closeup:
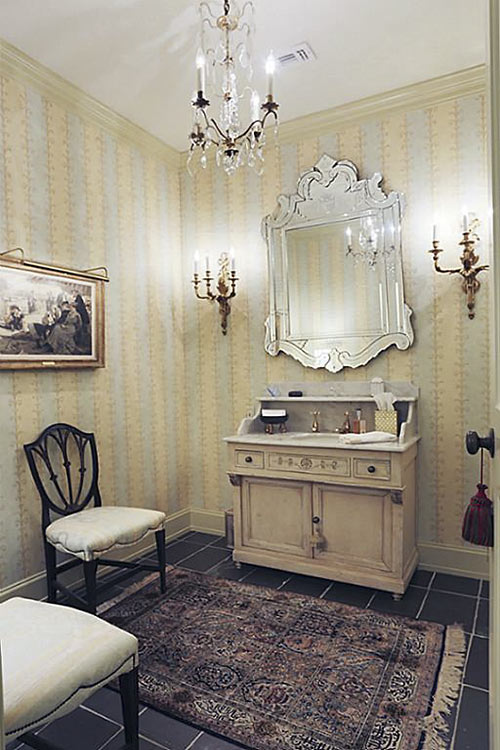
Upstairs, in a floor plan described as “flexible,” the main room is full of knotty paneling. Its main window looks south over the yard.
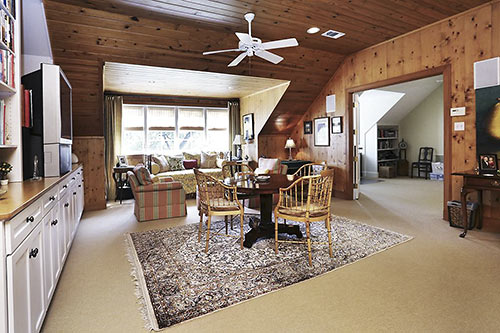
The lot occupies more than a half an acre.
- 3839 Inverness Dr. [HAR]





The Blanton Provenance adds value as does the Staub association, and of course the River Oaks address. This actually seems like a bargain, it will be interesting to see if it survives or is plowed asunder.
I want to be friends with these people. The books! The shelves filled with actual books are glorious. It seems like a soothing, very pleasant and comfortable place to live unlike most modern over textured and stoned show piece homes. Looks like they designed it for themselves rather then to impress the neighbors.
A great rug in every living area. The one by the fireplace and the one in the small dining room are very special rugs. I remember the Blanton’s as a kid growing up. Mrs. Blanton was a sweet lady.
@Kuningan I was thinking the same thing. The house looks both elegant and comfortable. You don’t see that very often.
This is probably priced at lot value, given the recent trend in RO. I do not know whether the building was landmarked by the Blantons. Hopefully, it was. It is a classic Staub. Beautifully understated, but still very elegant. It is too bad that this kind of simple architecture drawing from the European countryside has fallen so much out of favor with the current trend of supersized faux-chateauxs, hill country monsters and Mediterranean messes. Yes, a Lamborghini Gallardo is a pretty sweet car, but a 1964 Jaguar XKE is something special.
Love this house. So many quality materials and so much light. There’s actually a lot of contrast between things like wood color (floor, ceiling beams, walls, cabinets), but it never comes across as busy – just homey.
The hardwood floors in the kitchen are awesome!
wow – nicest comments i have read on a Houston home valued over $1MM. glad to see everyone in a good mood today!